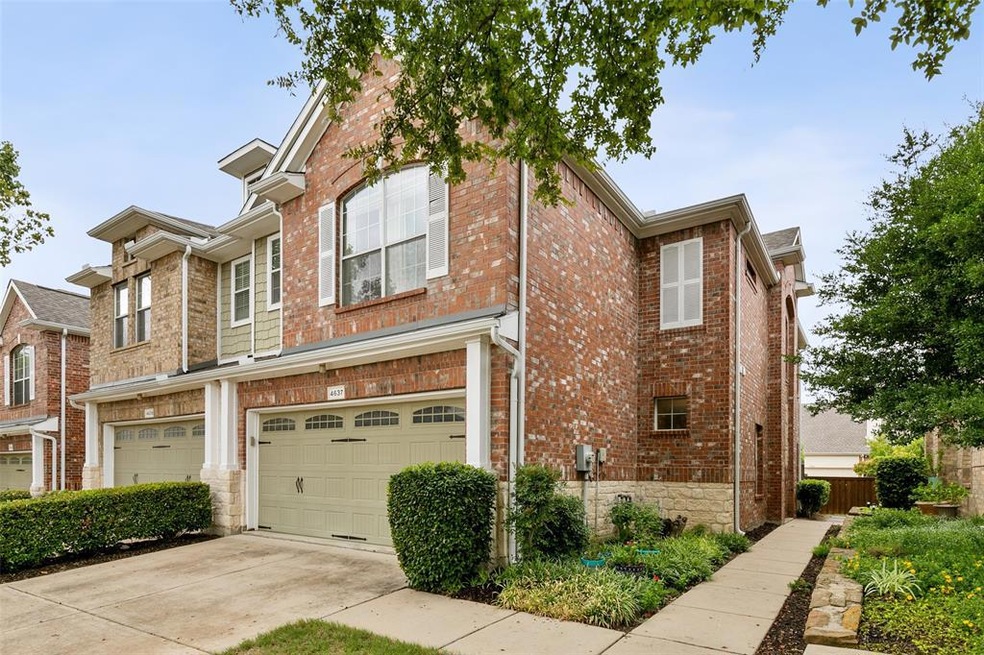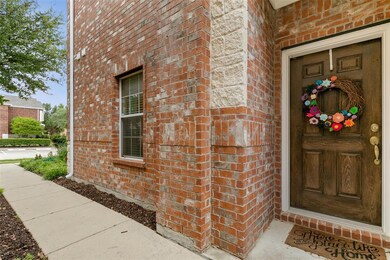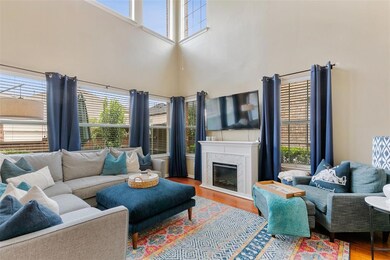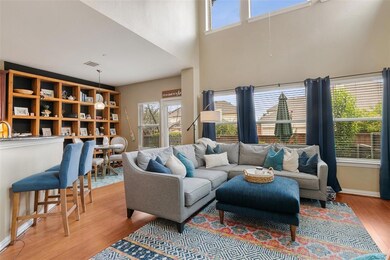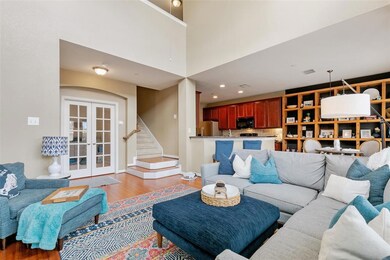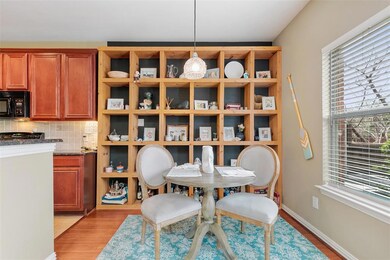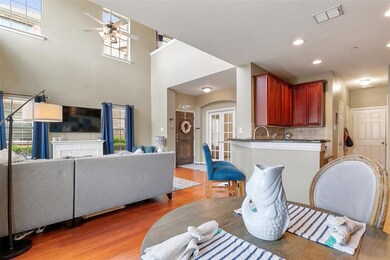
4637 Penelope Ln Plano, TX 75024
White Rock Creek NeighborhoodHighlights
- Open Floorplan
- Vaulted Ceiling
- Wood Flooring
- Borchardt Elementary School Rated A
- Traditional Architecture
- Loft
About This Home
As of September 2022OPEN HOUSE CANCELED! **Realtors, please read PRIVATE REMARKS.** Come see this charming 2 bedroom, 2.5 bath townhome now on the market! INVESTMENT OPPORTUNITY! Tenant occupied until May 2023! LEASE CAN NOT BE TERMINATED. Located minutes from Stonebriar mall, shops of Legacy, and easy access to major freeways. LOCATION is everything! This open floor plan offers 20ft ceilings allowing for ample natural light, granite counter tops and BEAUTIFUL hardwood floors! Oversized bedrooms, office and separate living space are all within this cozy, well maintained townhome. Located in the North Plano with FRISCO ISD A++ , this can be a home run to any buyer looking for a great opportunity!! Washer and dryer that are in garage convey with property. Refrigerator in kitchen coveys with property. SERIOUS buyers only. Please text listing agent for showing instructions. Since this is tenant occupied all showings need to be confirmed.
Last Agent to Sell the Property
Bray Real Estate Group- Dallas License #0737405 Listed on: 08/24/2022
Last Buyer's Agent
Robert Lombardo
Designer Realty License #0723091
Townhouse Details
Home Type
- Townhome
Est. Annual Taxes
- $5,756
Year Built
- Built in 2007
Lot Details
- 3,049 Sq Ft Lot
HOA Fees
- $272 Monthly HOA Fees
Parking
- 2 Car Attached Garage
Home Design
- Traditional Architecture
- Slab Foundation
- Composition Roof
Interior Spaces
- 1,806 Sq Ft Home
- 2-Story Property
- Open Floorplan
- Vaulted Ceiling
- Loft
Kitchen
- Electric Range
- Microwave
- Dishwasher
- Granite Countertops
- Disposal
Flooring
- Wood
- Tile
Bedrooms and Bathrooms
- 2 Bedrooms
Laundry
- Laundry in Kitchen
- Dryer
- Washer
Home Security
Schools
- Borchardt Elementary School
- Lebanon Trail High School
Utilities
- Central Heating and Cooling System
- High Speed Internet
Listing and Financial Details
- Legal Lot and Block 12 / A
- Assessor Parcel Number R913700A01201
Community Details
Overview
- Association fees include ground maintenance
- Briarhill Townhome Assoc. Association
- Hidden Creek Estates Ph 3 & 4 Subdivision
Recreation
- Community Playground
- Community Pool
Security
- Fire and Smoke Detector
Ownership History
Purchase Details
Purchase Details
Home Financials for this Owner
Home Financials are based on the most recent Mortgage that was taken out on this home.Similar Homes in Plano, TX
Home Values in the Area
Average Home Value in this Area
Purchase History
| Date | Type | Sale Price | Title Company |
|---|---|---|---|
| Warranty Deed | -- | Simplifile | |
| Vendors Lien | -- | Stnt |
Mortgage History
| Date | Status | Loan Amount | Loan Type |
|---|---|---|---|
| Previous Owner | $161,685 | FHA | |
| Previous Owner | $176,224 | Purchase Money Mortgage |
Property History
| Date | Event | Price | Change | Sq Ft Price |
|---|---|---|---|---|
| 07/08/2025 07/08/25 | Price Changed | $440,000 | +3.5% | $244 / Sq Ft |
| 11/24/2024 11/24/24 | For Sale | $425,000 | +7.6% | $235 / Sq Ft |
| 09/22/2022 09/22/22 | Sold | -- | -- | -- |
| 09/10/2022 09/10/22 | Pending | -- | -- | -- |
| 09/02/2022 09/02/22 | For Sale | $394,900 | 0.0% | $219 / Sq Ft |
| 09/01/2022 09/01/22 | Pending | -- | -- | -- |
| 08/28/2022 08/28/22 | For Sale | $394,900 | 0.0% | $219 / Sq Ft |
| 08/27/2022 08/27/22 | Pending | -- | -- | -- |
| 08/24/2022 08/24/22 | For Sale | $394,900 | -- | $219 / Sq Ft |
Tax History Compared to Growth
Tax History
| Year | Tax Paid | Tax Assessment Tax Assessment Total Assessment is a certain percentage of the fair market value that is determined by local assessors to be the total taxable value of land and additions on the property. | Land | Improvement |
|---|---|---|---|---|
| 2023 | $6,685 | $405,936 | $89,250 | $316,686 |
| 2022 | $6,650 | $356,712 | $78,750 | $277,962 |
| 2021 | $5,756 | $293,210 | $63,000 | $230,210 |
| 2020 | $5,898 | $288,750 | $63,000 | $225,750 |
| 2019 | $6,093 | $281,773 | $60,000 | $221,773 |
| 2018 | $6,049 | $274,850 | $60,000 | $214,850 |
| 2017 | $5,747 | $261,150 | $50,000 | $211,150 |
| 2016 | $5,299 | $237,811 | $50,000 | $187,811 |
| 2015 | $3,959 | $191,261 | $40,000 | $151,261 |
Agents Affiliated with this Home
-
Leonard Thomas

Seller's Agent in 2024
Leonard Thomas
RE/MAX
(214) 636-6377
4 in this area
220 Total Sales
-
Luke Wiler
L
Seller's Agent in 2022
Luke Wiler
Bray Real Estate Group- Dallas
(469) 465-0706
1 in this area
94 Total Sales
-
R
Buyer's Agent in 2022
Robert Lombardo
Designer Realty
Map
Source: North Texas Real Estate Information Systems (NTREIS)
MLS Number: 20148644
APN: R-9137-00A-0120-1
- 4605 Penelope Ln
- 4656 Perthshire Ct
- 8728 Bigelow Dr
- 4616 Dalrock Dr
- 4541 Woodsboro Ln
- 4513 Woodsboro Ln
- 8621 Hunters Trace Ln
- 8605 Hunters Trace Ln
- 8600 Hunters Trace Ln
- 8516 Brompton Dr
- 4541 Cinema St
- 4639 Saginaw Ct
- 4562 Sycamore Dr
- 8730 Isaac St
- 4532 Cinema St
- 4533 Wilbarger St
- 4526 Mona Lisa Ln
- 4573 Oak Shores Dr
- 4557 El Paso Dr
- 4548 Mona Lisa Ln
