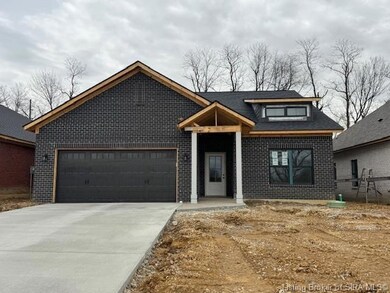
4637 Red Tail Ridge Jeffersonville, IN 47130
Utica Township NeighborhoodHighlights
- New Construction
- Scenic Views
- Creek On Lot
- Utica Elementary School Rated A-
- Open Floorplan
- Wooded Lot
About This Home
As of April 2025Land-Mill Developers, Inc. presents LOT 230 SCOUT FLOOR PLAN, Elevation A on a SLAB. Your dream home awaits!! This split bedroom floor plan features a COVERED PATIO. This floor plan is open and spacious! These homes are all brick with occasional hardie board and/or vinyl accents for Craftsman styling. Tile backsplash in the kitchen. Tile shower in primary bath. Bullnose corners and smooth ceilings. A 2/10 Home Warranty is provided by the builder. Home is "roughed in" for a water softener. The builder provides radon test & mitigation when necessary. ENERGY SMART= money in your pockets! Red Tail Ridge Subdivision is 0.25 miles from River Ridge Commerce Center and very close to the Lewis & Clark (East End) Bridge. These builders also build in Whispering Oaks II approximately 0.5 miles from Red Tail Ridge. The residents benefit from Jeffersonville schools & utilities. Agent & seller are related. Projected Completion Date is March 2025.
Stayed tuned for our next development ********"KING'S CROSSING."**********
Last Agent to Sell the Property
Keller Williams Realty Consultants License #RB14022142 Listed on: 03/10/2025

Home Details
Home Type
- Single Family
Year Built
- Built in 2025 | New Construction
Lot Details
- 6,970 Sq Ft Lot
- Landscaped
- Wooded Lot
HOA Fees
- $8 Monthly HOA Fees
Parking
- 2 Car Attached Garage
- Garage Door Opener
- Driveway
- On-Street Parking
Home Design
- Slab Foundation
- Frame Construction
Interior Spaces
- 1,578 Sq Ft Home
- 1-Story Property
- Open Floorplan
- Cathedral Ceiling
- Ceiling Fan
- Thermal Windows
- Window Screens
- First Floor Utility Room
- Utility Room
- Scenic Vista Views
- Disposal
Bedrooms and Bathrooms
- 3 Bedrooms
- Split Bedroom Floorplan
- Walk-In Closet
- 2 Full Bathrooms
- Ceramic Tile in Bathrooms
Outdoor Features
- Creek On Lot
- Covered patio or porch
Utilities
- Forced Air Heating and Cooling System
- Electric Water Heater
- Cable TV Available
Listing and Financial Details
- Home warranty included in the sale of the property
- Assessor Parcel Number 104203600457000039
Similar Homes in the area
Home Values in the Area
Average Home Value in this Area
Property History
| Date | Event | Price | Change | Sq Ft Price |
|---|---|---|---|---|
| 04/04/2025 04/04/25 | Sold | $330,000 | 0.0% | $209 / Sq Ft |
| 03/10/2025 03/10/25 | Pending | -- | -- | -- |
| 03/10/2025 03/10/25 | For Sale | $330,000 | -- | $209 / Sq Ft |
Tax History Compared to Growth
Agents Affiliated with this Home
-
Lisa Lander-Delap

Seller's Agent in 2025
Lisa Lander-Delap
Keller Williams Realty Consultants
(812) 989-7921
69 in this area
229 Total Sales
-
Drake Delap
D
Buyer's Agent in 2025
Drake Delap
Keller Williams Realty Consultants
(812) 207-5214
3 in this area
13 Total Sales
Map
Source: Southern Indiana REALTORS® Association
MLS Number: 202506227
- 4635 Red Tail Ridge
- 4635 Red Tail Ridge Unit Lot 229
- 4648 Red Tail Ridge
- 4500 Kestrel Ct
- 4692 Red Tail Ridge
- 5801 E Highway 62
- 4243 Limestone Trace
- 3635 Kerry Ann Way
- 4018 Williams Crossing Way
- 5732 Sugar Berry Ln
- 0 Utica Sellersburg Rd Unit 2024012925
- 4135 Uhl Dr Unit 55
- 5706 Jennway Ct
- 5245 Tallahala St
- 3414 Charlestown Pike
- 3417 Christopher Trail
- 3409 Stenger Ln
- 3001 Old Tay Bridge
- 3122 Ambercrest Loop
- 3138 Wheatfield Blvd

