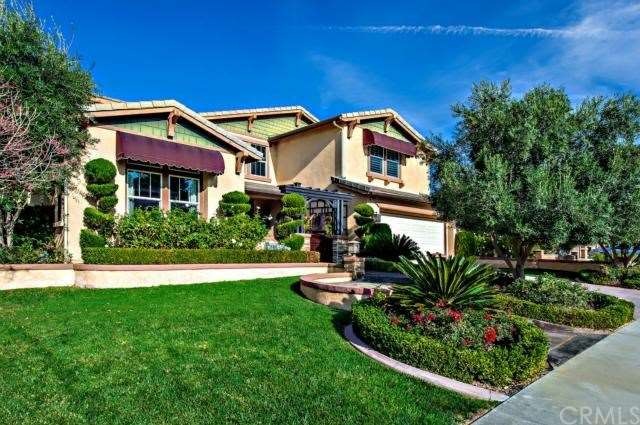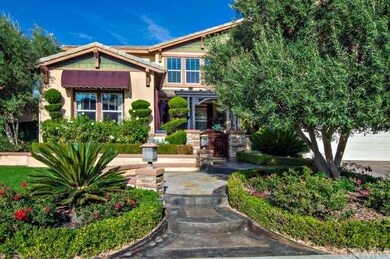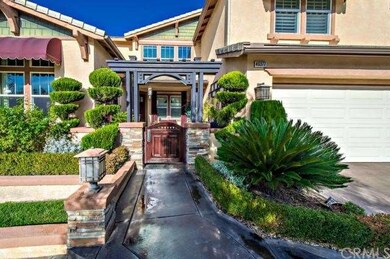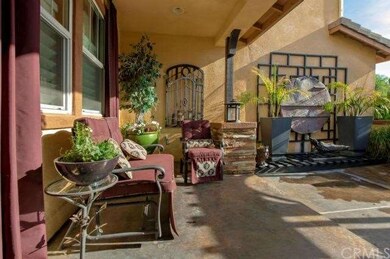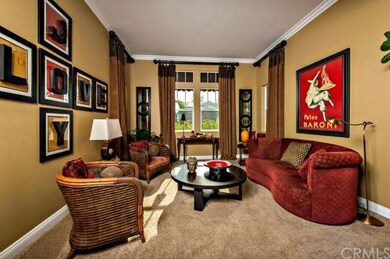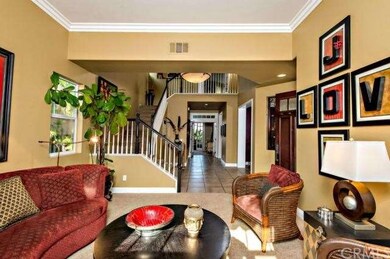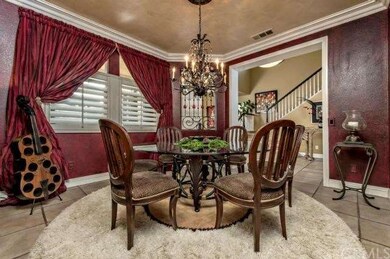
46377 Kohinoor Way Temecula, CA 92592
Redhawk NeighborhoodHighlights
- On Golf Course
- Pebble Pool Finish
- City Lights View
- Helen Hunt Jackson Elementary School Rated A-
- Primary Bedroom Suite
- Open Floorplan
About This Home
As of December 2021Exceptionally Beautiful South Temecula Redhawk Home! It begins with an extensive use of Hardscape, Mature Trees and Manicured Grounds. Enter through a Unique Private Courtyard with Serene Wall Fountain. The Foyer opens to Dramatic Two-Story Ceilings, and a Warm, Neutral Pallette of Custom Color. Formal Living & Dining Rooms are adorned with Custom Draperies and Ironwork Detail. The Flooring is Porcelain Tile and Upgraded Carpet. A First Floor Office with Double Interior French Doors neighbors a delightful Covered Outdoor Living Space complete with Media hookup, Radiant Heater and Sun Shades. The Large Kitchen features Faux Painted Cabinetry, Glass Door Fronts, Stainless Appliances, including Double Oven & Trash Compactor, Slab Granite Counter Tops and Custom Woodwork. The Expansive Family Room has Built-In Media, and Fireplace featuring Marble Surround with Glass & Metallic Tile Detail. Centered Upstairs is a Library Loft w/Built-In, a Spacious Master Suite w/Retreat Area and a Well Appointed Master Bath with a View! Also up are the other three Bedrooms, all with Mirrored Wardrobes & Shutters. One, a Suite, the other two share a Full Hall Bath. The Resort Like Back Yard features Saltwater Pool & Spa, Outdoor Dining, & Viking BBQ. On the Golf Course.
Last Agent to Sell the Property
CENTURY 21 Affiliated License #01358744 Listed on: 12/07/2012

Last Buyer's Agent
Kavon Haghighi
M&M Realty Group License #01842093
Home Details
Home Type
- Single Family
Est. Annual Taxes
- $11,217
Year Built
- Built in 2004
Lot Details
- 6,970 Sq Ft Lot
- On Golf Course
- Cul-De-Sac
- Wrought Iron Fence
- Wood Fence
- Fence is in excellent condition
- Drip System Landscaping
- Paved or Partially Paved Lot
- Sprinklers Throughout Yard
- Private Yard
- Lawn
- Back and Front Yard
HOA Fees
- $48 Monthly HOA Fees
Parking
- 3 Car Direct Access Garage
- Parking Available
- Front Facing Garage
- Two Garage Doors
- Garage Door Opener
- Driveway
Property Views
- City Lights
- Golf Course
- Hills
- Pool
Home Design
- Craftsman Architecture
- Turnkey
- Slab Foundation
- Tile Roof
- Wood Siding
- Stone Siding
- Pre-Cast Concrete Construction
- Stucco
Interior Spaces
- 3,613 Sq Ft Home
- 2-Story Property
- Open Floorplan
- Dual Staircase
- Built-In Features
- Crown Molding
- Cathedral Ceiling
- Ceiling Fan
- Recessed Lighting
- Gas Fireplace
- Double Pane Windows
- Awning
- Plantation Shutters
- Custom Window Coverings
- Blinds
- Window Screens
- French Doors
- Panel Doors
- Family Room with Fireplace
- Family Room Off Kitchen
- Dining Room
- Home Office
Kitchen
- Breakfast Area or Nook
- Open to Family Room
- Eat-In Kitchen
- Breakfast Bar
- Double Oven
- Electric Oven
- Gas Range
- Recirculated Exhaust Fan
- Microwave
- Dishwasher
- Kitchen Island
- Granite Countertops
- Tile Countertops
- Disposal
Flooring
- Carpet
- Tile
- Vinyl
Bedrooms and Bathrooms
- 4 Bedrooms
- Retreat
- Primary Bedroom Suite
- Walk-In Closet
- Mirrored Closets Doors
Laundry
- Laundry Room
- Dryer
- Washer
Home Security
- Carbon Monoxide Detectors
- Fire and Smoke Detector
Pool
- Pebble Pool Finish
- Filtered Pool
- Heated In Ground Pool
- Heated Spa
- In Ground Spa
- Saltwater Pool
Outdoor Features
- Covered Patio or Porch
- Exterior Lighting
- Outdoor Grill
- Rain Gutters
Location
- Property is near a park
Utilities
- Two cooling system units
- Central Heating and Cooling System
- Underground Utilities
- Gas Water Heater
- Central Water Heater
- Sewer Paid
- Cable TV Available
Community Details
- Redhawk Association
- Built by Centex
Listing and Financial Details
- Tax Lot 23
- Tax Tract Number 23065
- Assessor Parcel Number 962380021
Ownership History
Purchase Details
Home Financials for this Owner
Home Financials are based on the most recent Mortgage that was taken out on this home.Purchase Details
Home Financials for this Owner
Home Financials are based on the most recent Mortgage that was taken out on this home.Purchase Details
Purchase Details
Purchase Details
Home Financials for this Owner
Home Financials are based on the most recent Mortgage that was taken out on this home.Similar Homes in Temecula, CA
Home Values in the Area
Average Home Value in this Area
Purchase History
| Date | Type | Sale Price | Title Company |
|---|---|---|---|
| Grant Deed | $835,000 | Stewart Title Of Ca Inc | |
| Grant Deed | $464,000 | First American Title Company | |
| Quit Claim Deed | -- | None Available | |
| Quit Claim Deed | -- | None Available | |
| Grant Deed | $513,500 | Commerce Title Sb |
Mortgage History
| Date | Status | Loan Amount | Loan Type |
|---|---|---|---|
| Open | $647,200 | New Conventional | |
| Previous Owner | $365,000 | New Conventional | |
| Previous Owner | $273,500 | New Conventional | |
| Previous Owner | $410,720 | Purchase Money Mortgage |
Property History
| Date | Event | Price | Change | Sq Ft Price |
|---|---|---|---|---|
| 12/21/2021 12/21/21 | Sold | $835,000 | 0.0% | $231 / Sq Ft |
| 11/24/2021 11/24/21 | Pending | -- | -- | -- |
| 11/23/2021 11/23/21 | Off Market | $835,000 | -- | -- |
| 11/09/2021 11/09/21 | Price Changed | $825,000 | -4.0% | $228 / Sq Ft |
| 09/17/2021 09/17/21 | Price Changed | $859,000 | -1.2% | $238 / Sq Ft |
| 09/04/2021 09/04/21 | For Sale | $869,000 | +87.4% | $241 / Sq Ft |
| 02/21/2013 02/21/13 | Sold | $463,600 | -12.4% | $128 / Sq Ft |
| 12/17/2012 12/17/12 | Pending | -- | -- | -- |
| 12/06/2012 12/06/12 | For Sale | $529,000 | -- | $146 / Sq Ft |
Tax History Compared to Growth
Tax History
| Year | Tax Paid | Tax Assessment Tax Assessment Total Assessment is a certain percentage of the fair market value that is determined by local assessors to be the total taxable value of land and additions on the property. | Land | Improvement |
|---|---|---|---|---|
| 2025 | $11,217 | $886,108 | $132,651 | $753,457 |
| 2023 | $11,217 | $851,700 | $127,500 | $724,200 |
| 2022 | $10,881 | $835,000 | $125,000 | $710,000 |
| 2021 | $7,669 | $527,405 | $142,200 | $385,205 |
| 2020 | $7,565 | $521,998 | $140,742 | $381,256 |
| 2019 | $7,451 | $511,764 | $137,983 | $373,781 |
| 2018 | $7,303 | $501,730 | $135,279 | $366,451 |
| 2017 | $7,168 | $491,893 | $132,627 | $359,266 |
| 2016 | $7,026 | $482,249 | $130,027 | $352,222 |
| 2015 | $6,898 | $475,007 | $128,075 | $346,932 |
| 2014 | $6,702 | $465,704 | $125,567 | $340,137 |
Agents Affiliated with this Home
-
Ramin Haghighi

Seller's Agent in 2021
Ramin Haghighi
The Ladera Group
(951) 264-6400
4 in this area
68 Total Sales
-
Craig Yolles

Buyer's Agent in 2021
Craig Yolles
Prime West Properties
(619) 417-6777
1 in this area
28 Total Sales
-
Allison Bjoin

Seller's Agent in 2013
Allison Bjoin
CENTURY 21 Affiliated
(951) 283-4004
5 in this area
82 Total Sales
-
K
Buyer's Agent in 2013
Kavon Haghighi
M&M Realty Group
Map
Source: California Regional Multiple Listing Service (CRMLS)
MLS Number: SW12148277
APN: 962-380-021
- 46397 Kohinoor Way
- 46332 Kohinoor Way
- 32390 Magee Ln
- 46525 Peach Tree St
- 46545 Peach Tree St
- 32250 Cask Ln
- 32555 Via Perales
- 46260 Carpet Ct
- 32647 Dorset Ct
- 46186 Via la Tranquila
- 46287 Durango Dr
- 32489 Francisco Place
- 46076 Via la Colorada
- 45861 Camino Rubi
- 46382 Lone Pine Dr
- 32159 Fireside Dr
- 45706 Camino Rubi
- 45924 Via la Colorada
- 32264 Cedar Crest Ct
- 45605 Corte Royal
