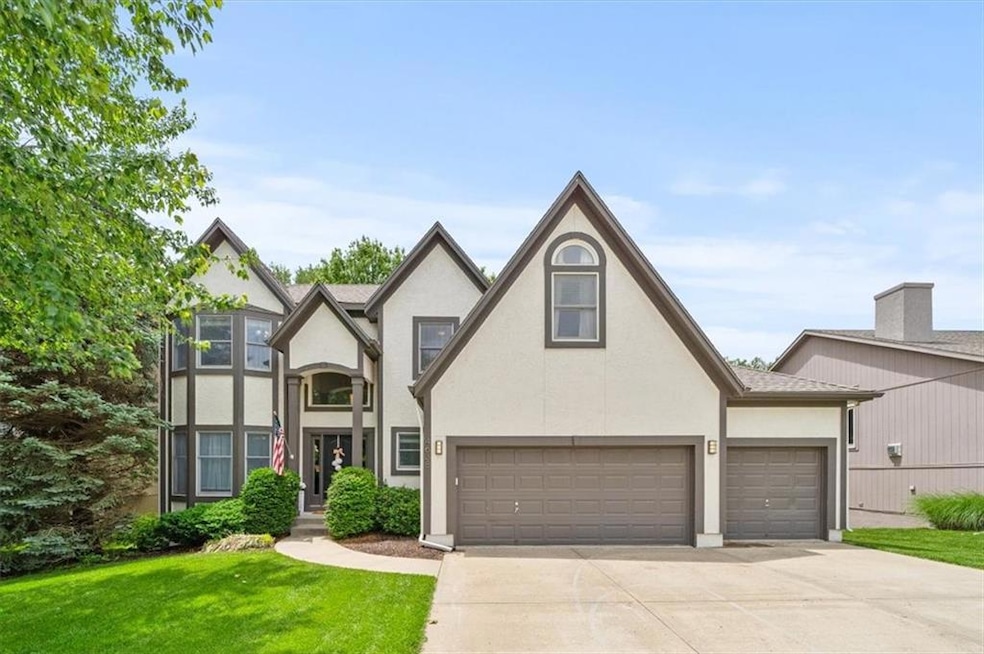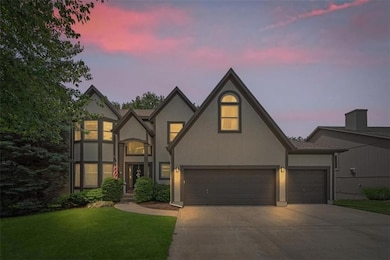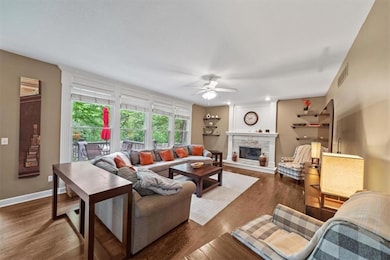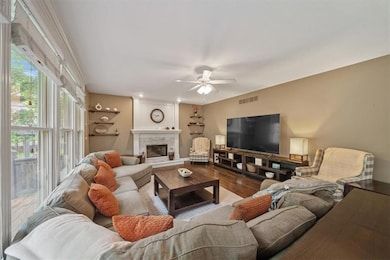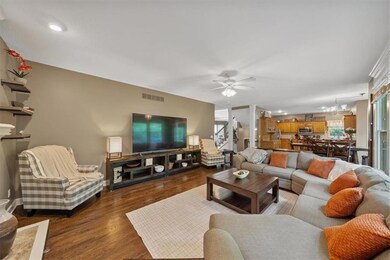4638 Aminda St Shawnee, KS 66226
Estimated payment $3,196/month
Highlights
- Deck
- Recreation Room
- Traditional Architecture
- Riverview Elementary School Rated A
- Vaulted Ceiling
- 3-minute walk to Garrett Park
About This Home
Seller is offering $10,000 in paid concessions! Use it toward closing costs, a rate buy-down, or upgrades to make this home truly yours!
This beautifully maintained 2-story home is nestled in the highly sought-after Maplewood of Crimson Ridge subdivision within the award-winning De Soto School District. Featuring 4 bedrooms, 2 full baths, 2 half baths, and a 3-car garage, this home combines comfort, style, and function in every detail.
The heart of the home is the spacious kitchen with granite countertops, stainless steel appliances, and a layout that opens directly to the family room with a cozy fireplace—perfect for everyday living or entertaining. A formal dining room offers an inviting space for holidays and special occasions.
Upstairs, all four bedrooms are conveniently located, including a luxurious primary suite with vaulted ceilings, a sitting area, double vanities, a jacuzzi tub, walk-in shower, and large walk-in closet. The second-floor laundry adds convenience right where you need it most.
The finished basement provides additional living space, a wet bar, and plenty of storage. Step outside to enjoy a large, fully fenced backyard that backs to woods for privacy and relaxation.
Recent upgrades include a new roof (2024) and a newer fence, adding peace of mind and value.
This home truly has it all—location, layout, and luxury. Don’t miss your opportunity to make it yours today!
Listing Agent
RE/MAX House of Dreams Brokerage Phone: 816-564-8085 Listed on: 05/23/2025

Open House Schedule
-
Saturday, November 15, 202511:00 am to 1:00 pm11/15/2025 11:00:00 AM +00:0011/15/2025 1:00:00 PM +00:00Add to Calendar
Home Details
Home Type
- Single Family
Est. Annual Taxes
- $6,247
Year Built
- Built in 1999
Lot Details
- 9,148 Sq Ft Lot
- Side Green Space
- Wood Fence
HOA Fees
- $50 Monthly HOA Fees
Parking
- 3 Car Attached Garage
- Front Facing Garage
Home Design
- Traditional Architecture
- Frame Construction
- Composition Roof
Interior Spaces
- 2-Story Property
- Vaulted Ceiling
- Ceiling Fan
- Great Room with Fireplace
- Sitting Room
- Formal Dining Room
- Recreation Room
- Finished Basement
Kitchen
- Breakfast Room
- Dishwasher
- Stainless Steel Appliances
- Granite Countertops
- Disposal
Flooring
- Carpet
- Ceramic Tile
- Vinyl
Bedrooms and Bathrooms
- 4 Bedrooms
- Walk-In Closet
- Double Vanity
- Soaking Tub
- Spa Bath
Laundry
- Laundry Room
- Laundry on upper level
Outdoor Features
- Deck
Schools
- Riverview Elementary School
- Mill Valley High School
Utilities
- Central Air
- Heating System Uses Natural Gas
Listing and Financial Details
- Assessor Parcel Number Qp39600000 0002
- $0 special tax assessment
Community Details
Overview
- Association fees include trash
- Crimson Ridge Association
- Crimson Ridge Maplewood Subdivision
Recreation
- Community Pool
Map
Home Values in the Area
Average Home Value in this Area
Tax History
| Year | Tax Paid | Tax Assessment Tax Assessment Total Assessment is a certain percentage of the fair market value that is determined by local assessors to be the total taxable value of land and additions on the property. | Land | Improvement |
|---|---|---|---|---|
| 2024 | $6,248 | $53,636 | $9,647 | $43,989 |
| 2023 | $5,918 | $50,312 | $9,647 | $40,665 |
| 2022 | $5,403 | $45,011 | $8,394 | $36,617 |
| 2021 | $5,403 | $41,032 | $7,633 | $33,399 |
| 2020 | $4,889 | $38,813 | $7,633 | $31,180 |
| 2019 | $4,949 | $38,720 | $6,373 | $32,347 |
| 2018 | $4,686 | $36,328 | $6,373 | $29,955 |
| 2017 | $4,708 | $35,615 | $6,373 | $29,242 |
| 2016 | $4,475 | $33,430 | $6,373 | $27,057 |
| 2015 | $4,489 | $32,936 | $6,373 | $26,563 |
| 2013 | -- | $30,348 | $6,373 | $23,975 |
Property History
| Date | Event | Price | List to Sale | Price per Sq Ft | Prior Sale |
|---|---|---|---|---|---|
| 10/13/2025 10/13/25 | Price Changed | $499,000 | -2.9% | $145 / Sq Ft | |
| 07/31/2025 07/31/25 | Price Changed | $514,000 | -1.9% | $150 / Sq Ft | |
| 06/11/2025 06/11/25 | Price Changed | $524,000 | -0.9% | $153 / Sq Ft | |
| 05/23/2025 05/23/25 | For Sale | $529,000 | +53.3% | $154 / Sq Ft | |
| 07/25/2018 07/25/18 | Sold | -- | -- | -- | View Prior Sale |
| 06/12/2018 06/12/18 | Pending | -- | -- | -- | |
| 06/08/2018 06/08/18 | Price Changed | $345,000 | +15.0% | $115 / Sq Ft | |
| 06/07/2018 06/07/18 | For Sale | $300,000 | -3.8% | $100 / Sq Ft | |
| 08/16/2016 08/16/16 | Sold | -- | -- | -- | View Prior Sale |
| 08/16/2016 08/16/16 | Pending | -- | -- | -- | |
| 08/16/2016 08/16/16 | For Sale | $311,998 | -- | $130 / Sq Ft |
Purchase History
| Date | Type | Sale Price | Title Company |
|---|---|---|---|
| Warranty Deed | -- | First American Title | |
| Warranty Deed | -- | Mccaffree Short Title | |
| Warranty Deed | -- | Security Land Title Company |
Mortgage History
| Date | Status | Loan Amount | Loan Type |
|---|---|---|---|
| Open | $323,000 | New Conventional | |
| Previous Owner | $249,598 | New Conventional | |
| Previous Owner | $196,000 | Purchase Money Mortgage |
Source: Heartland MLS
MLS Number: 2550621
APN: QP39600000-0002
- 22611 W 46th Terrace
- 22912 W 47th Terrace
- 4420 Anderson St
- 9307 Aminda St
- 9303 Aminda St
- 9313 Aminda St
- 9305 Aminda St
- 22014 W 47th Terrace
- 22714 W 49th St
- 22625 W 49th St
- 4403 Silverheel St
- 5005 Hilltop Dr
- 4707 Noreston St
- 22910 W 51st St
- 22014 W 51st St
- 5116 Payne St
- 5150 Roundtree St
- 4713 Lone Elm
- 22115 W 51st Terrace
- 21525 W 51st St
- 5004 Woodstock St
- 23518 W 54th Terrace
- 4770 Railroad Ave Unit 2
- 4770 Railroad Ave Unit 3
- 20820 W 54th St
- 402 River Falls Rd
- 501 S 4th St
- 100 Sheidley Ave
- 6300-6626 Hedge Lane Terrace
- 6522 Noble St
- 22810 W 71st Terrace
- 7200 Silverheel St
- 22907 W 72nd Terrace
- 7405 Hedge Lane Terrace
- 8267 Aurora St
- 6405 Maurer Rd
- 15510 W 63rd St
- 570 N 130th St
- 14916 W 65th St
- 6701-6835 Lackman Rd
