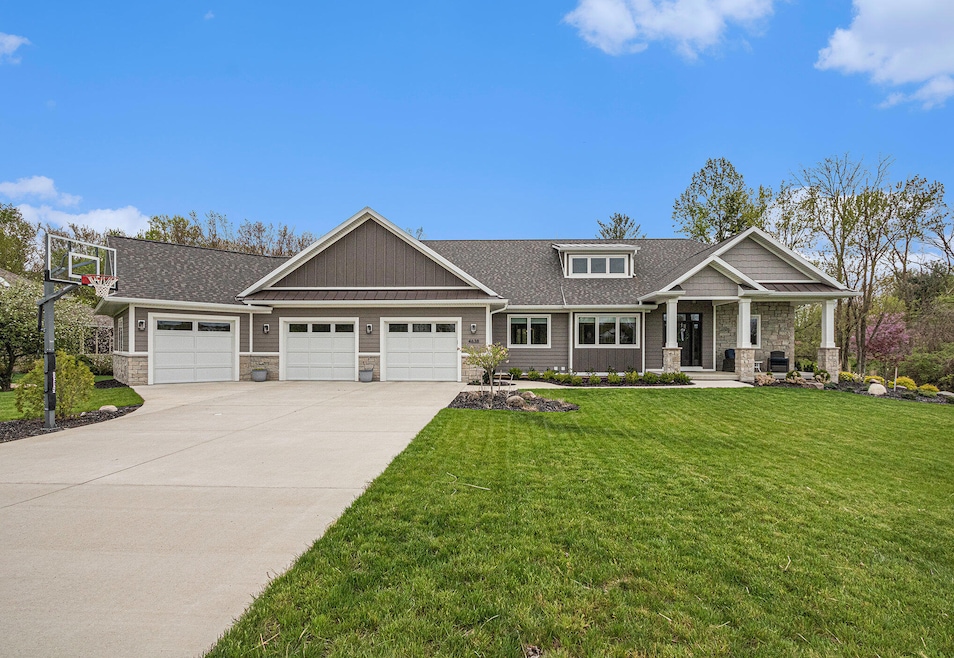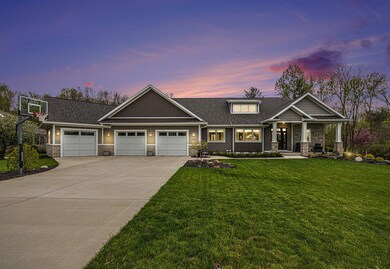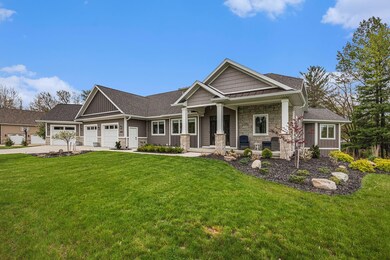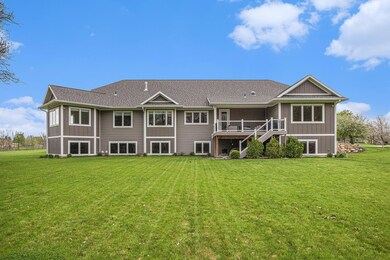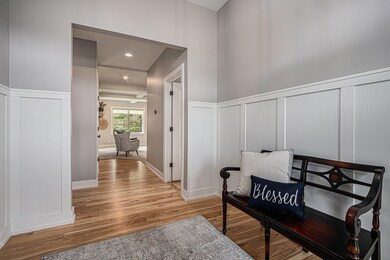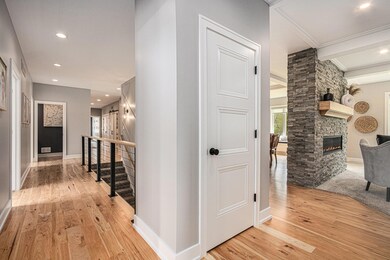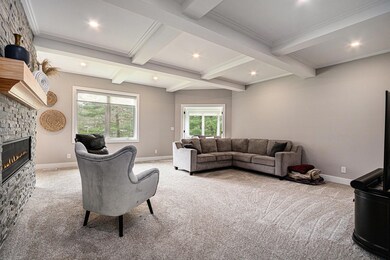
4638 Legend Trail Saint Joseph, MI 49085
Highlights
- 0.94 Acre Lot
- Maid or Guest Quarters
- Deck
- Upton Middle School Rated A
- Fireplace in Kitchen
- Wood Flooring
About This Home
As of July 2025Welcome to your dream home in St. Joseph—where style meets serious space. With over 5,000 sqft of finished living area, this home makes hosting effortless and everyday life a breeze. Enjoy a walk-in pantry, hospitality station, and cozy two-sided fireplace between the kitchen and living room. Thoughtful features include 9-ft ceilings, custom window treatments, layered lighting, and storage galore. The oversized mudroom, guest quarters, second laundry for the lower bedrooms, and spacious family/game room make this home as functional as it is beautiful. Nestled in a quiet neighborhood with access to all of St. Joseph's best amenities—this home offers the perfect blend of sophistication, warmth, and functionality.
Last Agent to Sell the Property
Realty Executives Instant Equity License #6501397426 Listed on: 05/03/2025

Home Details
Home Type
- Single Family
Est. Annual Taxes
- $6,935
Year Built
- Built in 2022
Lot Details
- 0.94 Acre Lot
- Shrub
- Sprinkler System
Parking
- 3 Car Attached Garage
- Front Facing Garage
- Garage Door Opener
Home Design
- Brick or Stone Mason
- Stone
Interior Spaces
- 1-Story Property
- Wet Bar
- Bar Fridge
- Ceiling Fan
- Window Treatments
- Living Room with Fireplace
- Dining Area
Kitchen
- Eat-In Kitchen
- Double Oven
- Cooktop
- Microwave
- Dishwasher
- Kitchen Island
- Disposal
- Fireplace in Kitchen
Flooring
- Wood
- Carpet
- Ceramic Tile
Bedrooms and Bathrooms
- 5 Bedrooms | 2 Main Level Bedrooms
- En-Suite Bathroom
- Maid or Guest Quarters
Laundry
- Laundry Room
- Laundry on lower level
- Dryer
- Washer
Finished Basement
- Basement Fills Entire Space Under The House
- 3 Bedrooms in Basement
Home Security
- Carbon Monoxide Detectors
- Fire and Smoke Detector
Outdoor Features
- Deck
Utilities
- Forced Air Heating and Cooling System
- Heating System Uses Natural Gas
- Natural Gas Water Heater
Ownership History
Purchase Details
Home Financials for this Owner
Home Financials are based on the most recent Mortgage that was taken out on this home.Purchase Details
Purchase Details
Home Financials for this Owner
Home Financials are based on the most recent Mortgage that was taken out on this home.Similar Homes in the area
Home Values in the Area
Average Home Value in this Area
Purchase History
| Date | Type | Sale Price | Title Company |
|---|---|---|---|
| Warranty Deed | -- | None Listed On Document | |
| Warranty Deed | -- | None Listed On Document | |
| Quit Claim Deed | -- | None Listed On Document | |
| Warranty Deed | $85,000 | None Available |
Mortgage History
| Date | Status | Loan Amount | Loan Type |
|---|---|---|---|
| Open | $987,000 | New Conventional | |
| Closed | $987,000 | New Conventional | |
| Previous Owner | $768,160 | Construction |
Property History
| Date | Event | Price | Change | Sq Ft Price |
|---|---|---|---|---|
| 07/14/2025 07/14/25 | Sold | $987,000 | -10.3% | $193 / Sq Ft |
| 05/03/2025 05/03/25 | For Sale | $1,100,000 | +1194.1% | $215 / Sq Ft |
| 12/16/2020 12/16/20 | Sold | $85,000 | -5.6% | -- |
| 11/16/2020 11/16/20 | Pending | -- | -- | -- |
| 02/05/2016 02/05/16 | For Sale | $90,000 | -- | -- |
Tax History Compared to Growth
Tax History
| Year | Tax Paid | Tax Assessment Tax Assessment Total Assessment is a certain percentage of the fair market value that is determined by local assessors to be the total taxable value of land and additions on the property. | Land | Improvement |
|---|---|---|---|---|
| 2025 | $6,935 | $281,700 | $0 | $0 |
| 2024 | $5,733 | $288,900 | $0 | $0 |
| 2023 | $5,461 | $270,000 | $0 | $0 |
| 2022 | $4,209 | $109,400 | $0 | $0 |
| 2021 | $914 | $21,400 | $21,400 | $0 |
| 2020 | $674 | $21,400 | $0 | $0 |
| 2019 | $662 | $42,500 | $42,500 | $0 |
| 2018 | $658 | $42,500 | $0 | $0 |
| 2017 | $636 | $42,500 | $0 | $0 |
| 2016 | $623 | $45,000 | $0 | $0 |
| 2015 | $616 | $40,000 | $0 | $0 |
| 2014 | $547 | $40,000 | $0 | $0 |
Agents Affiliated with this Home
-
Matt Sieber
M
Seller's Agent in 2025
Matt Sieber
Realty Executives Instant Equity
(269) 983-7721
16 in this area
106 Total Sales
-
The Petzke Team
T
Buyer's Agent in 2025
The Petzke Team
RE/MAX Michigan
(269) 985-3354
53 in this area
543 Total Sales
-
Chris Marzke

Seller's Agent in 2020
Chris Marzke
@ Properties
(269) 208-3635
12 in this area
109 Total Sales
-
N
Buyer's Agent in 2020
Non Member
Non Member Office-SWMR
Map
Source: Southwestern Michigan Association of REALTORS®
MLS Number: 25019526
APN: 11-17-2100-0004-00-4
- 1740 Fox Ridge Trail
- 1813 Fox Ridge Trail
- 4559 Trails End Path
- 4548 Lauren Ln
- 4911 Knollwood Dr Unit 24
- Integrity 1610 Plan at Concord Ridge
- Integrity 1605 Plan at Concord Ridge
- Integrity 2280 Plan at Concord Ridge
- 1499 Prairie Dr
- 5141 Dickinson Estates Dr Unit 15
- 1173 Anna Ln
- Lot #6 S Dickinson Estates Dr
- 5239 Mandiberry Ln Unit 6
- 4594 Rd
- 5294 Mandiberry Ln Unit 1
- 1888 Boardwalk
- 2276 Winters Way
- 5521 M-139 (Niles) Rd
- 4569 Terra Ln
- 5670 S Niles Rd
