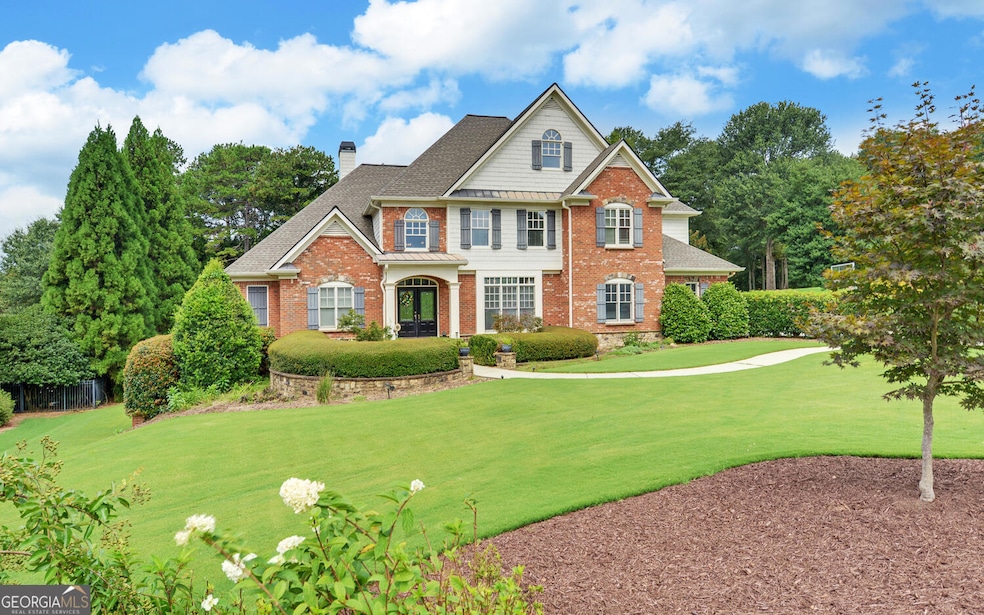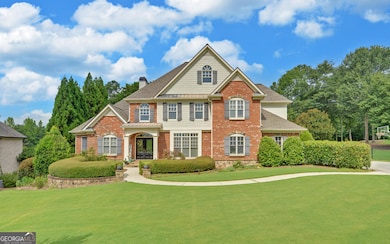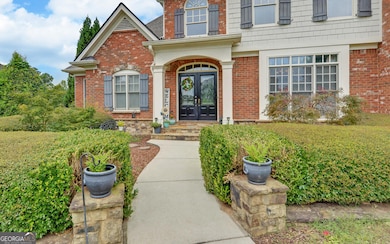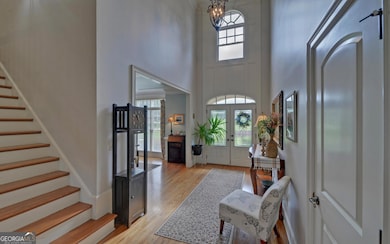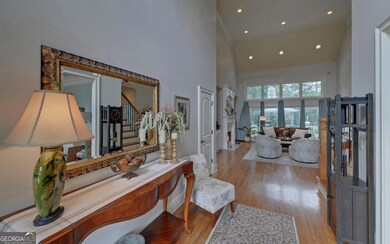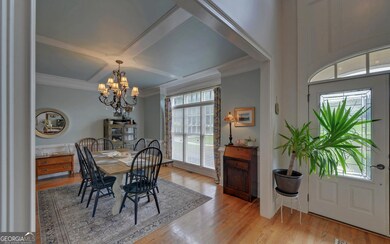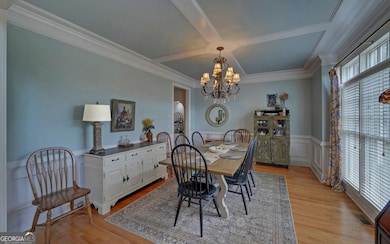4638 Manor Dr Gainesville, GA 30506
Estimated payment $6,396/month
Highlights
- Gated Community
- 1.27 Acre Lot
- Dining Room Seats More Than Twelve
- Mount Vernon Elementary School Rated 9+
- Craftsman Architecture
- Deck
About This Home
Luxury Living in Gated North Hall - 6,380 Sq Ft of Space, Privacy, and High-End Design Discover exceptional value in this stately four-sides brick home located in one of North Hall's premier gated communities. Offering over 6,300 sq ft of refined living space, this property blends elegance, comfort, and functionality-without the premium price of lakefront homes nearby. A welcoming front porch opens into a grand two-story foyer that sets the tone for the home's scale and craftsmanship. The spacious dining room and impressive living room feature a wall of windows framing peaceful views of your private backyard and an elegant fireplace centerpiece. The chef's kitchen is designed for both everyday living and entertaining, with granite counters, abundant cabinetry, bar seating, and an open sightline into the keeping room highlighted by a stone-accented fireplace. The main-level owner's suite provides true luxury with double vanities, a tiled shower, separate soaking tub, and beautiful tile flooring. Upstairs offers three large bedrooms, three full baths, and a versatile loft-ideal for a playroom, office, or media nook. The finished terrace level expands your possibilities even further with a kitchenette, media or game space, full bath, bedroom, and multiple flex areas-perfect for multigenerational living or hosting guests. Step outside to the courtyard with an outdoor fireplace, offering a serene and private retreat for gatherings or quiet evenings. A three-car garage, level sodded yard, and the peaceful gated setting complete this exceptional property. A rare opportunity to own a spacious, beautifully appointed home in the heart of North Hall, close to top-rated schools, shopping, and all Gainesville conveniences.
Home Details
Home Type
- Single Family
Est. Annual Taxes
- $8,300
Year Built
- Built in 2006
Lot Details
- 1.27 Acre Lot
- Private Lot
- Level Lot
- Partially Wooded Lot
- Grass Covered Lot
HOA Fees
- $50 Monthly HOA Fees
Home Design
- Craftsman Architecture
- Composition Roof
- Four Sided Brick Exterior Elevation
Interior Spaces
- 1.5-Story Property
- Central Vacuum
- Bookcases
- Factory Built Fireplace
- Family Room with Fireplace
- 2 Fireplaces
- Dining Room Seats More Than Twelve
- Formal Dining Room
- Keeping Room
- Laundry in Hall
Kitchen
- Breakfast Bar
- Dishwasher
Flooring
- Wood
- Tile
Bedrooms and Bathrooms
- 5 Bedrooms | 1 Primary Bedroom on Main
Finished Basement
- Basement Fills Entire Space Under The House
- Finished Basement Bathroom
- Stubbed For A Bathroom
- Natural lighting in basement
Parking
- 3 Car Garage
- Parking Accessed On Kitchen Level
- Side or Rear Entrance to Parking
- Garage Door Opener
Outdoor Features
- Deck
- Patio
- Outdoor Fireplace
- Porch
Schools
- Mount Vernon Elementary School
- North Hall Middle School
- North Hall High School
Utilities
- Central Heating and Cooling System
- 220 Volts
- Septic Tank
- Cable TV Available
Community Details
Overview
- North Gate Manor Subdivision
Security
- Gated Community
Map
Home Values in the Area
Average Home Value in this Area
Tax History
| Year | Tax Paid | Tax Assessment Tax Assessment Total Assessment is a certain percentage of the fair market value that is determined by local assessors to be the total taxable value of land and additions on the property. | Land | Improvement |
|---|---|---|---|---|
| 2025 | $7,422 | $404,560 | $84,800 | $319,760 |
| 2024 | $8,594 | $341,760 | $54,560 | $287,200 |
| 2023 | $7,216 | $301,960 | $27,600 | $274,360 |
| 2022 | $6,837 | $264,640 | $28,680 | $235,960 |
| 2021 | $6,906 | $257,880 | $28,680 | $229,200 |
| 2020 | $6,856 | $248,720 | $28,680 | $220,040 |
| 2019 | $6,757 | $242,880 | $28,680 | $214,200 |
| 2018 | $6,775 | $235,720 | $28,680 | $207,040 |
| 2017 | $6,292 | $239,573 | $28,680 | $210,893 |
| 2016 | $6,701 | $239,573 | $28,680 | $210,893 |
| 2015 | $6,729 | $239,573 | $28,680 | $210,893 |
| 2014 | $6,729 | $239,573 | $28,680 | $210,893 |
Property History
| Date | Event | Price | List to Sale | Price per Sq Ft | Prior Sale |
|---|---|---|---|---|---|
| 09/29/2025 09/29/25 | Price Changed | $1,075,000 | -6.5% | $168 / Sq Ft | |
| 08/20/2025 08/20/25 | For Sale | $1,150,000 | +76.9% | $180 / Sq Ft | |
| 05/03/2021 05/03/21 | Sold | $650,000 | -5.7% | $102 / Sq Ft | View Prior Sale |
| 04/06/2021 04/06/21 | Pending | -- | -- | -- | |
| 03/25/2021 03/25/21 | Price Changed | $689,000 | -1.4% | $108 / Sq Ft | |
| 11/09/2020 11/09/20 | For Sale | $699,000 | +26.5% | $110 / Sq Ft | |
| 07/25/2016 07/25/16 | Sold | $552,500 | -12.3% | $102 / Sq Ft | View Prior Sale |
| 06/30/2016 06/30/16 | Pending | -- | -- | -- | |
| 05/16/2016 05/16/16 | Price Changed | $629,900 | -3.1% | $116 / Sq Ft | |
| 07/17/2015 07/17/15 | For Sale | $650,000 | -- | $120 / Sq Ft |
Purchase History
| Date | Type | Sale Price | Title Company |
|---|---|---|---|
| Warranty Deed | $650,000 | -- | |
| Warranty Deed | -- | -- | |
| Warranty Deed | $552,500 | -- | |
| Warranty Deed | -- | -- | |
| Deed | $720,000 | -- | |
| Deed | $212,600 | -- |
Mortgage History
| Date | Status | Loan Amount | Loan Type |
|---|---|---|---|
| Open | $510,000 | New Conventional | |
| Previous Owner | $555,000 | New Conventional |
Source: Georgia MLS
MLS Number: 10588062
APN: 11-00011-00-054
- 4514 Walking Stick Ln
- 4562 Fawn Path Unit 15
- 4562 Fawn Path Unit 17
- 4562 Fawn Path
- 4431 Jim Hood Rd
- 4546 Fawn Path
- 4541 Montclair Cir
- 4813 Jess Helton Rd
- 4392 Mount Vernon Rd
- 4620 Highland Dr
- 4959 Rilla Rd
- 6037 Fair Haven Hill Rd
- 5041 Young Rd
- 4246 Jim Hood Rd
- 0 Lawson Cir Unit 10403965
- 4193 Cleveland Hwy Unit 26
- 4022 Sutton Rd Unit 25
- 4227 Harold Whelchel Rd
- 6006 Trojan Dr
- 5174 Whitmire Rd
- 4563 Fawn Path
- 4700 Mt Vernon Rd
- 4241 Nopone Rd Unit ID1019270P
- 4309 Yonah Park
- 1000 Treesort View
- 3831 Brookburn Park
- 3871 Brookburn Park
- 3227 Hilltop Cir
- 4138 Deer Springs Way
- 2429 Thompson Mill Rd
- 4084 Hidden Hollow Dr Unit B
- 4051 Hidden Hollow Dr Unit A
- 4825 Red Oak Dr
- 4018 Hidden Hollow Terrace Unit B
- 4355 Oak Creek Dr
- 1996 Briarwood Dr
- 5939 Cleveland Hwy
- 2498 Hidden Cove Ct
- 2419 Old Thompson Bridge Rd
- 3544 Lakeview Dr
