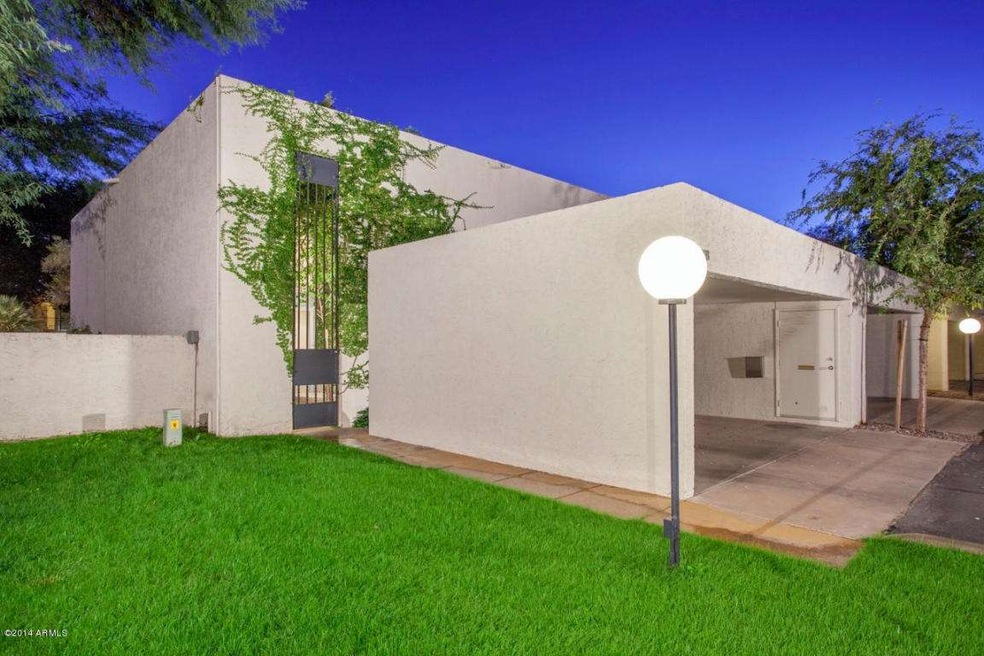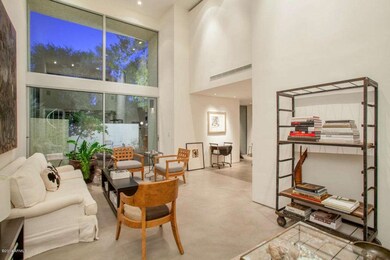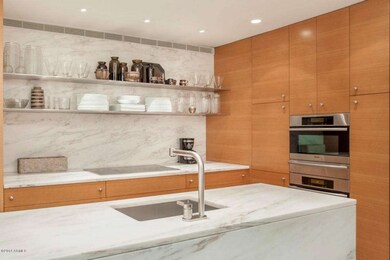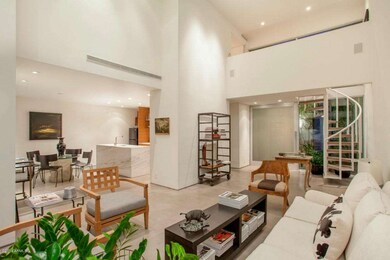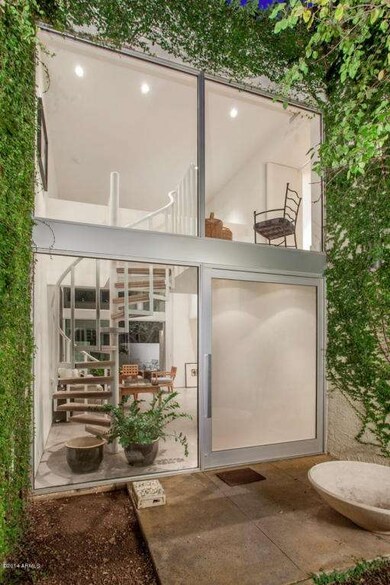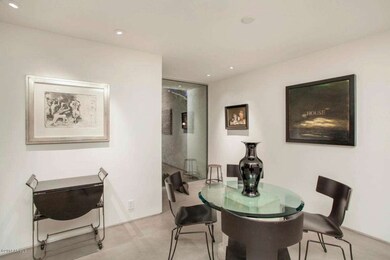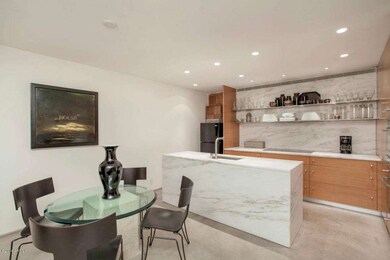
4638 N 40th St Unit A4 Phoenix, AZ 85018
Camelback East Village NeighborhoodAbout This Home
As of March 2022This sublime Townhome in Al Beadle’s Bridgewood has been carefully renovated by Dawson Design Interiors. Superb attention to detail and thoughtful planning, transformed into an open and peaceful sanctuary. Soaring ceilings and new glazing allow for complete interaction with the exteriors. Hidden glass door panels and designer lighting complete the scene. The kitchen and baths are superb. Built-in details define this space which includes highest quality appointments: polished chrome and nickel finished hardware and facets, select marble and custom wood cabinetry couple with finished concrete and french style parquet floors. The end unit location allows for a generous private patio and a walk out view of the fountain and bridge. Some exclusions and final completion exceptions apply-
Last Agent to Sell the Property
AZArchitecture/Jarson & Jarson Brokerage Email: info@azarchitecture.com License #SA031457000 Listed on: 11/10/2014
Co-Listed By
Sherry Cameron
HomeSmart Brokerage Email: info@azarchitecture.com License #SA655061000
Property Details
Home Type
Condominium
Est. Annual Taxes
$4,446
Year Built
1973
Lot Details
0
HOA Fees
$360 per month
Listing Details
- Cross Street: 40th and Campbell
- Legal Info Range: 3E
- Property Type: Residential
- Ownership: Condominium
- HOA #2: N
- Association Fees Land Lease Fee: N
- Recreation Center Fee 2: N
- Recreation Center Fee: N
- Total Monthly Fee Equivalent: 360.0
- Basement: N
- Parking Spaces Total Covered Spaces: 2.0
- Separate Den Office Sep Den Office: Y
- Year Built: 1973
- Tax Year: 2013
- Directions: North from Campbell or South from Camelback to property
- Attribution Contact: info@azarchitecture.com
- Property Sub Type: Patio Home
- Horses: No
- Lot Size Acres: 0.13
- Co List Office Mls Id: jarj01
- Co List Office Phone: 480-425-9300
- Subdivision Name: Bridgewood North 40
- Architectural Style: Contemporary
- Property Attached Yn: Yes
- ResoBuildingAreaSource: Assessor
- Association Fees:HOA Fee2: 360.0
- Windows:Dual Pane: Yes
- Technology:Cable TV Avail: Yes
- Special Features: None
Interior Features
- Flooring: Wood, Concrete
- Basement YN: No
- Spa Features: None
- Possible Bedrooms: 4
- Total Bedrooms: 2
- Fireplace Features: Other (See Remarks)
- Interior Amenities: Other, See Remarks, Upstairs, Eat-in Kitchen, Vaulted Ceiling(s), Kitchen Island, Full Bth Master Bdrm, Granite Counters
- Living Area: 1752.0
- Stories: 2
- Window Features: Dual Pane
- Community Features:Community Pool: Yes
- Kitchen Features:Built-in Microwave: Yes
- Community Features:Gated Community2: Yes
- Kitchen Features:Granite Countertops: Yes
- Kitchen Features:Kitchen Island: Yes
- Kitchen Features:Non-laminate Counter: Yes
- Kitchen Features:Wall Oven(s): Yes
- Community Features:Near Bus Stop: Yes
- Other Rooms:Loft: Yes
- Kitchen Features:Cook Top Elec: Yes
- Fireplace:Other (See Remarks)14: Yes
- Community Features:See Remarks2: Yes
Exterior Features
- Fencing: See Remarks, Other, None
- Exterior Features: Other, Patio
- Lot Features: Desert Back
- Pool Features: None
- Pool Private: No
- Disclosures: Agency Discl Req, Seller Discl Avail
- Common Walls: 1 Common Wall, End Unit
- Construction Type: Painted, Stucco, Block
- Roof: See Remarks
- Construction:Block: Yes
- Exterior Features:Patio: Yes
- Exterior Features:Other6: Yes
Garage/Parking
- Total Covered Spaces: 2.0
- Parking Features: Separate Strge Area
- Attached Garage: No
- Carport Spaces: 2.0
- Parking Features:Separate Strge Area: Yes
- Parking Features:Other7: Yes
Utilities
- Cooling: Refrigeration
- Heating: Electric
- Water Source: City Water
- Heating:Electric: Yes
Condo/Co-op/Association
- Community Features: Gated Community, Community Pool, Near Bus Stop
- Amenities: Management, Rental OK (See Rmks)
- Association Fee: 360.0
- Association Fee Frequency: Monthly
- Association Name: Eagle Mgt
- Phone: 602-224-7000
- Association: Yes
Association/Amenities
- Association Fees:HOA YN2: Y
- Association Fees:HOA Transfer Fee2: 400.0
- Association Fees:HOA Paid Frequency: Monthly
- Association Fees:HOA Name4: Eagle Mgt
- Association Fees:HOA Telephone4: 602-224-7000
- Association Fees:PAD Fee YN2: N
- Association Fees:Cap ImprovementImpact Fee _percent_: $
- Association Fee Incl:Common Area Maint3: Yes
- Association Fees:Cap ImprovementImpact Fee 2 _percent_: $
- Association Fee Incl:Exterior Mnt of Unit: Yes
- Association Fee Incl:Blanket Ins Policy: Yes
- Association Fee Incl:Water6: Yes
- Association Fee Incl:Sewer6: Yes
- Association Fee Incl:Garbage Collection2: Yes
Fee Information
- Association Fee Includes: Insurance, Sewer, Maintenance Grounds, Trash, Water, Maintenance Exterior
Schools
- Elementary School: Biltmore Preparatory Academy
- High School: Camelback High School
- Junior High Dist: Phoenix Union High School District
- Middle Or Junior School: Biltmore Preparatory Academy
Lot Info
- Land Lease: No
- Lot Size Sq Ft: 5650.0
- Parcel #: 170-24-109
- ResoLotSizeUnits: SquareFeet
Building Info
- Builder Name: Al Beadle
Tax Info
- Tax Annual Amount: 3562.64
- Tax Book Number: 170.00
- Tax Lot: 4
- Tax Map Number: 24.00
Ownership History
Purchase Details
Home Financials for this Owner
Home Financials are based on the most recent Mortgage that was taken out on this home.Purchase Details
Home Financials for this Owner
Home Financials are based on the most recent Mortgage that was taken out on this home.Purchase Details
Home Financials for this Owner
Home Financials are based on the most recent Mortgage that was taken out on this home.Purchase Details
Home Financials for this Owner
Home Financials are based on the most recent Mortgage that was taken out on this home.Purchase Details
Home Financials for this Owner
Home Financials are based on the most recent Mortgage that was taken out on this home.Purchase Details
Purchase Details
Home Financials for this Owner
Home Financials are based on the most recent Mortgage that was taken out on this home.Similar Homes in Phoenix, AZ
Home Values in the Area
Average Home Value in this Area
Purchase History
| Date | Type | Sale Price | Title Company |
|---|---|---|---|
| Warranty Deed | $1,100,000 | Valleywide Title | |
| Special Warranty Deed | $720,000 | Commonwealth Land Ttl Ins Co | |
| Warranty Deed | $535,000 | Valleywide Title Agency | |
| Cash Sale Deed | $440,000 | First Arizona Title Agency | |
| Warranty Deed | $133,600 | Century Title Agency Inc | |
| Interfamily Deed Transfer | -- | -- | |
| Warranty Deed | $107,000 | Old Republic Title Agency |
Mortgage History
| Date | Status | Loan Amount | Loan Type |
|---|---|---|---|
| Previous Owner | $654,750 | Commercial | |
| Previous Owner | $400,000 | New Conventional | |
| Previous Owner | $41,000 | Unknown | |
| Previous Owner | $412,500 | Unknown | |
| Previous Owner | $103,000 | Stand Alone Second | |
| Previous Owner | $106,850 | New Conventional | |
| Previous Owner | $96,300 | New Conventional | |
| Closed | $13,600 | No Value Available |
Property History
| Date | Event | Price | Change | Sq Ft Price |
|---|---|---|---|---|
| 03/30/2022 03/30/22 | Sold | $1,100,000 | +4.9% | $599 / Sq Ft |
| 03/14/2022 03/14/22 | Pending | -- | -- | -- |
| 03/03/2022 03/03/22 | Price Changed | $1,049,000 | -3.2% | $571 / Sq Ft |
| 03/03/2022 03/03/22 | Price Changed | $1,084,000 | -0.5% | $590 / Sq Ft |
| 02/27/2022 02/27/22 | Price Changed | $1,089,000 | -1.0% | $593 / Sq Ft |
| 02/20/2022 02/20/22 | Price Changed | $1,099,899 | 0.0% | $599 / Sq Ft |
| 02/10/2022 02/10/22 | Price Changed | $1,099,900 | -3.4% | $599 / Sq Ft |
| 02/07/2022 02/07/22 | Price Changed | $1,139,000 | -0.4% | $620 / Sq Ft |
| 02/04/2022 02/04/22 | Price Changed | $1,144,000 | -0.9% | $623 / Sq Ft |
| 02/02/2022 02/02/22 | Price Changed | $1,154,000 | -0.4% | $628 / Sq Ft |
| 01/31/2022 01/31/22 | Price Changed | $1,159,000 | -2.5% | $631 / Sq Ft |
| 01/27/2022 01/27/22 | Price Changed | $1,188,900 | 0.0% | $647 / Sq Ft |
| 01/23/2022 01/23/22 | Price Changed | $1,189,000 | -0.9% | $647 / Sq Ft |
| 01/19/2022 01/19/22 | Price Changed | $1,199,800 | 0.0% | $653 / Sq Ft |
| 01/16/2022 01/16/22 | Price Changed | $1,199,900 | -1.2% | $653 / Sq Ft |
| 01/07/2022 01/07/22 | Price Changed | $1,215,000 | -2.7% | $661 / Sq Ft |
| 01/03/2022 01/03/22 | Price Changed | $1,249,000 | -2.8% | $680 / Sq Ft |
| 12/11/2021 12/11/21 | Price Changed | $1,285,000 | -0.4% | $700 / Sq Ft |
| 12/07/2021 12/07/21 | Price Changed | $1,290,000 | -0.8% | $702 / Sq Ft |
| 11/15/2021 11/15/21 | For Sale | $1,300,000 | 0.0% | $708 / Sq Ft |
| 09/08/2020 09/08/20 | Rented | $3,350 | 0.0% | -- |
| 08/26/2020 08/26/20 | Under Contract | -- | -- | -- |
| 08/07/2020 08/07/20 | For Rent | $3,350 | 0.0% | -- |
| 02/23/2020 02/23/20 | Sold | $535,000 | -7.0% | $305 / Sq Ft |
| 01/21/2020 01/21/20 | Pending | -- | -- | -- |
| 01/17/2020 01/17/20 | Price Changed | $575,000 | -4.0% | $328 / Sq Ft |
| 11/15/2019 11/15/19 | Price Changed | $599,000 | -7.7% | $342 / Sq Ft |
| 08/10/2019 08/10/19 | For Sale | $649,000 | +47.5% | $370 / Sq Ft |
| 01/07/2015 01/07/15 | Sold | $440,000 | -2.0% | $251 / Sq Ft |
| 11/10/2014 11/10/14 | For Sale | $449,000 | -- | $256 / Sq Ft |
Tax History Compared to Growth
Tax History
| Year | Tax Paid | Tax Assessment Tax Assessment Total Assessment is a certain percentage of the fair market value that is determined by local assessors to be the total taxable value of land and additions on the property. | Land | Improvement |
|---|---|---|---|---|
| 2025 | $4,446 | $47,120 | -- | -- |
| 2024 | $6,055 | $44,876 | -- | -- |
| 2023 | $6,055 | $52,170 | $10,430 | $41,740 |
| 2022 | $5,817 | $41,600 | $8,320 | $33,280 |
| 2021 | $5,959 | $41,370 | $8,270 | $33,100 |
| 2020 | $5,214 | $41,220 | $8,240 | $32,980 |
| 2019 | $5,773 | $43,710 | $8,740 | $34,970 |
| 2018 | $5,655 | $38,460 | $7,690 | $30,770 |
| 2017 | $5,436 | $38,320 | $7,660 | $30,660 |
| 2016 | $5,226 | $37,500 | $7,500 | $30,000 |
| 2015 | $4,862 | $34,000 | $6,800 | $27,200 |
Agents Affiliated with this Home
-
D
Seller's Agent in 2022
Daniel DiGangi
Citypoint Arizona LLC
(480) 722-9800
2 in this area
19 Total Sales
-

Buyer's Agent in 2022
Jerod Johnson
The Brokery
(602) 692-3745
19 in this area
48 Total Sales
-

Seller's Agent in 2020
Cynthia Stockwell
Stockland Realty
(602) 418-6145
16 in this area
28 Total Sales
-

Seller's Agent in 2020
Scott Jarson
AZArchitecture/Jarson & Jarson
(480) 254-7510
32 in this area
130 Total Sales
-

Seller Co-Listing Agent in 2020
Debbie Jarson
AZArchitecture/Jarson & Jarson
(480) 254-7511
4 in this area
41 Total Sales
-

Buyer's Agent in 2020
Oleg Bortman
The Brokery
(602) 402-2296
246 in this area
361 Total Sales
Map
Source: Arizona Regional Multiple Listing Service (ARMLS)
MLS Number: 5198039
APN: 170-24-109
- 4010 E Coolidge St
- 4704 N 40th Place
- 3832 E Highland Ave
- 3817 E Highland Ave
- 4710 N 41st Place
- 3743 E Hazelwood St
- 3825 E Camelback Rd Unit 234
- 3825 E Camelback Rd Unit 251
- 3825 E Camelback Rd Unit 182
- 3825 E Camelback Rd Unit 152
- 3825 E Camelback Rd Unit 117
- 3825 E Camelback Rd Unit 292
- 3913 E Campbell Ave
- 4114 E Calle Redonda Unit 54
- 3710 E Hazelwood St
- 4401 N 40th St Unit 9
- 4515 N 36th Way
- 4203 E Hazelwood St
- 3643 E Coolidge St
- 3804 E Camelback Rd
