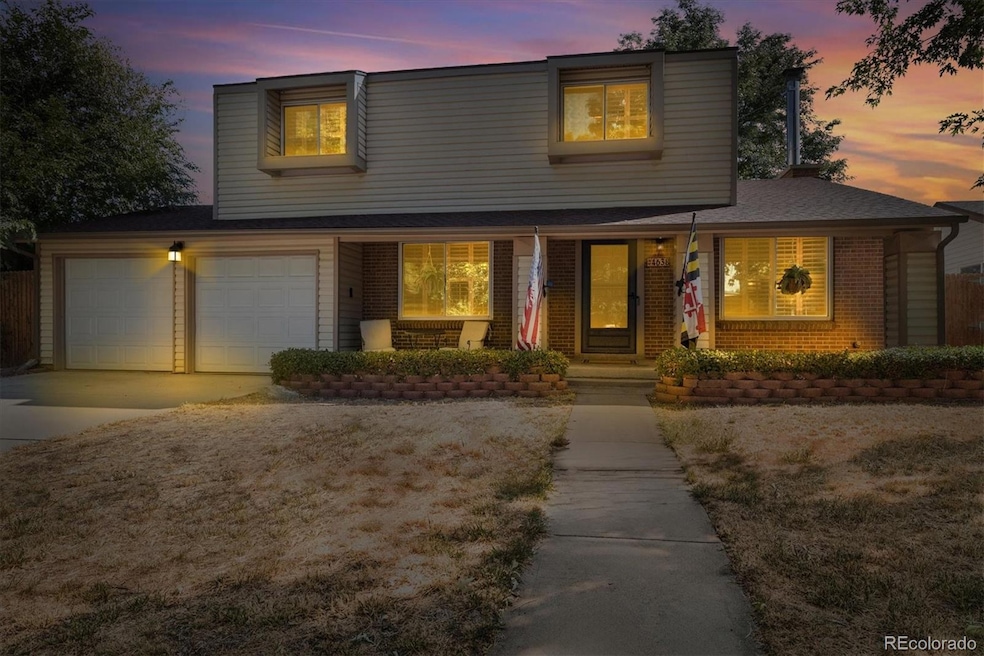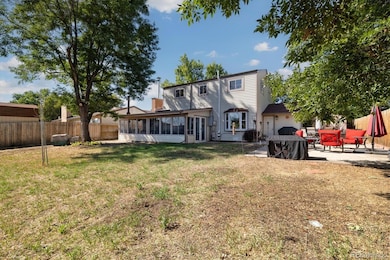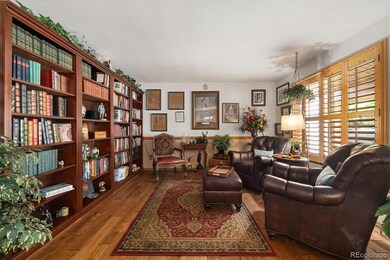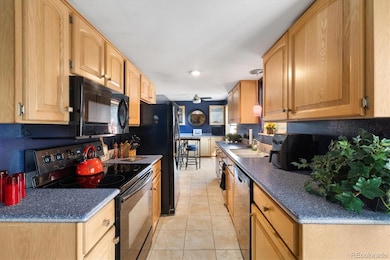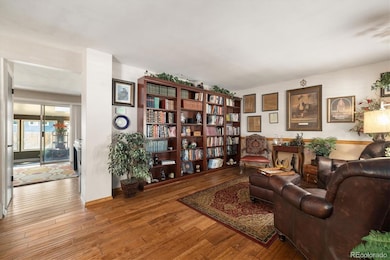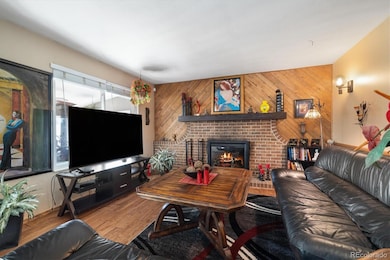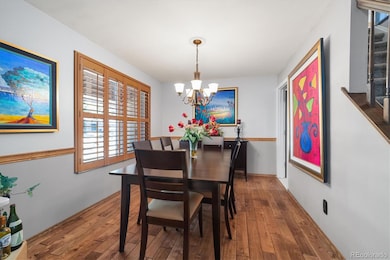4638 S Kittredge St Aurora, CO 80015
Pheasant Run NeighborhoodEstimated payment $3,127/month
Highlights
- Primary Bedroom Suite
- Family Room with Fireplace
- Bonus Room
- Smoky Hill High School Rated A-
- Wood Flooring
- Sun or Florida Room
About This Home
WOW over 3,000 total square feet! What a stunning home! Custom blinds - Gorgeous wood floors - Updated kitchen - Updated bathrooms! Gorgeous and functional 4 season sun room with skylight, ceiling fans, and wood burning stove!! 4 bedrooms upstairs - 4 bathrooms - Central A/C for those hot Summer days and 2 cozy fireplaces for the cooler months - So many upgrades throughout! Siding eliminates the need for exterior painting - Newer roof - New water heater - Wonderful back garden area - Fully fenced backyard - Utility shed to store your yard machines, etc - Covered front entry patio! Finished basement with added 3/4 bathroom & 2nd family room / bonus room! Formal dining room, breakfast nook, laundry, living room and family room with wood fireplace all on the main level! Near by park with walking paths - Sought after Cherry Creek Schools and more! So much to offer the buyer who is looking for a large and upgraded home that they can just move right into! See this one now before it's gone!
Listing Agent
Key Real Estate Group LLC Brokerage Email: Dave@keyrealestategroup.com,303-740-7676 License #307711 Listed on: 09/05/2025
Home Details
Home Type
- Single Family
Est. Annual Taxes
- $2,977
Year Built
- Built in 1975 | Remodeled
Lot Details
- 7,144 Sq Ft Lot
- Property is Fully Fenced
- Level Lot
Parking
- 2 Car Attached Garage
- Lighted Parking
Home Design
- Frame Construction
- Composition Roof
- Wood Siding
Interior Spaces
- 2-Story Property
- Built-In Features
- Ceiling Fan
- Family Room with Fireplace
- 2 Fireplaces
- Great Room
- Living Room
- Dining Room
- Bonus Room
- Sun or Florida Room
- Finished Basement
- Basement Fills Entire Space Under The House
Kitchen
- Breakfast Area or Nook
- Eat-In Kitchen
- Oven
- Microwave
- Dishwasher
- Disposal
Flooring
- Wood
- Carpet
- Tile
Bedrooms and Bathrooms
- 4 Bedrooms
- Primary Bedroom Suite
Laundry
- Laundry Room
- Dryer
- Washer
Schools
- Independence Elementary School
- Laredo Middle School
- Smoky Hill High School
Utilities
- Forced Air Heating and Cooling System
- Heating System Uses Natural Gas
- 220 Volts
- Natural Gas Connected
- High Speed Internet
- Phone Available
- Cable TV Available
Additional Features
- Covered Patio or Porch
- Ground Level
Community Details
- No Home Owners Association
- Pheasant Run Subdivision
Listing and Financial Details
- Exclusions: Sellers personal property - garage refrigerator
- Assessor Parcel Number 031694035
Map
Home Values in the Area
Average Home Value in this Area
Tax History
| Year | Tax Paid | Tax Assessment Tax Assessment Total Assessment is a certain percentage of the fair market value that is determined by local assessors to be the total taxable value of land and additions on the property. | Land | Improvement |
|---|---|---|---|---|
| 2024 | $2,625 | $37,942 | -- | -- |
| 2023 | $2,625 | $37,942 | $0 | $0 |
| 2022 | $1,970 | $27,203 | $0 | $0 |
| 2021 | $1,983 | $27,203 | $0 | $0 |
| 2020 | $1,945 | $27,085 | $0 | $0 |
| 2019 | $1,877 | $27,085 | $0 | $0 |
| 2018 | $1,543 | $20,930 | $0 | $0 |
| 2017 | $1,521 | $20,930 | $0 | $0 |
| 2016 | $1,458 | $18,809 | $0 | $0 |
| 2015 | $1,387 | $18,809 | $0 | $0 |
| 2014 | $1,122 | $13,476 | $0 | $0 |
| 2013 | -- | $14,550 | $0 | $0 |
Property History
| Date | Event | Price | List to Sale | Price per Sq Ft |
|---|---|---|---|---|
| 10/09/2025 10/09/25 | Price Changed | $549,000 | -1.8% | $192 / Sq Ft |
| 09/16/2025 09/16/25 | Price Changed | $559,000 | -1.9% | $195 / Sq Ft |
| 09/05/2025 09/05/25 | For Sale | $570,000 | -- | $199 / Sq Ft |
Purchase History
| Date | Type | Sale Price | Title Company |
|---|---|---|---|
| Warranty Deed | $331,725 | Fidelity National Title | |
| Interfamily Deed Transfer | -- | North American Title | |
| Interfamily Deed Transfer | -- | -- | |
| Warranty Deed | $129,000 | Land Title | |
| Deed | -- | -- | |
| Deed | -- | -- | |
| Deed | -- | -- |
Mortgage History
| Date | Status | Loan Amount | Loan Type |
|---|---|---|---|
| Open | $315,100 | New Conventional | |
| Previous Owner | $180,000 | New Conventional | |
| Previous Owner | $126,227 | FHA |
Source: REcolorado®
MLS Number: 9946491
APN: 2073-08-2-13-008
- 4614 S Kalispell Way
- 4557 S Laredo St
- 4678 S Lewiston Way
- 16229 E Stanford Place
- 16289 E Wagontrail Dr
- 4617 S Norfolk Way
- 15747 E Union Ave
- 16396 E Rice Place Unit B
- 16505 E Stanford Place
- 16365 E Rice Place Unit B
- 4436 S Kalispell Cir
- 16059 E Radcliff Place Unit A
- 4538 S Nucla St
- 15552 E Temple Place
- 16646 E Rice Cir
- 4229 S Mobile Cir Unit B
- 4663 S Fraser Ct Unit E
- 16038 E Oxford Dr
- 16975 E Temple Place
- 4130 S Laredo Way
- 4558 S Laredo St
- 16152 E Radcliff Place
- 4262 S Laredo Way
- 4404 S Hannibal Way
- 4174 S Kalispell St
- 4142 S Laredo Way
- 4110 S Laredo Way
- 4514 S Pagosa Cir
- 15805 E Oxford Ave
- 15031 E Chenango Ave
- 4880 S Quintero St
- 4071 S Nucla Way
- 3976 S Jasper Ct
- 16556 E Hialeah Dr
- 14808 E Tufts Ave
- 5003 S Richfield Cir
- 17334 E Wagontrail Pkwy
- 4253 S Quintero Ct
- 17341 E Wagontrail Pkwy
- 5288 S Olathe Cir
