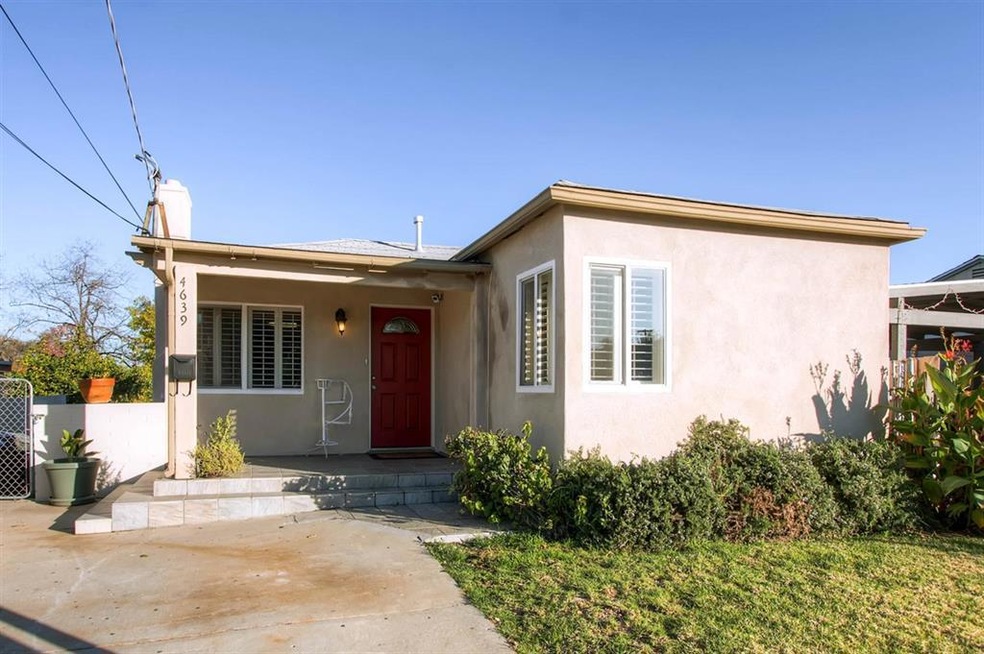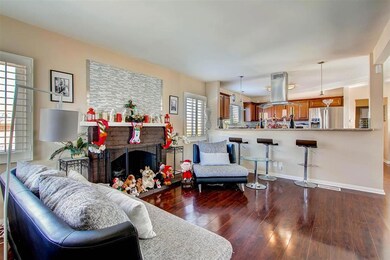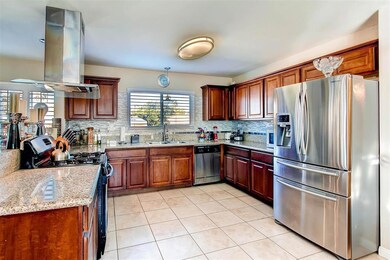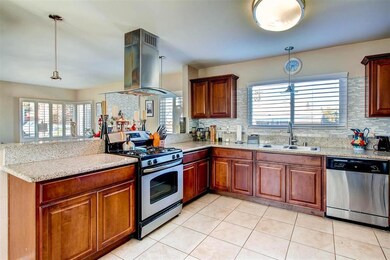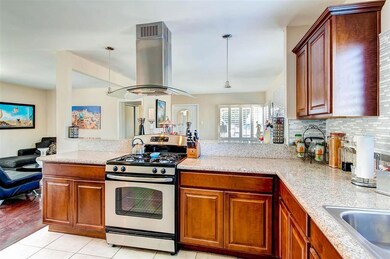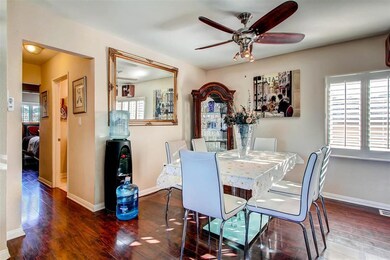
4639 67th St La Mesa, CA 91942
Highlights
- In Ground Pool
- Eat-In Kitchen
- Laundry Room
- La Mesa Arts Academy Rated A-
- Slab Porch or Patio
- Stone Flooring
About This Home
As of March 2016One of the largest homes in the desirable Rolando neighborhood. Home beautifully remodeled in last 3 years. Large gourmet kitchen features granite counters, s/s appliances. Open floor plan, includes laminate flooring upstairs with stone flooring downstairs. Plantation shutters and dual pane windows throughout. A/C, and separate laundry room. Sparkling pool with beautiful backyard patio for entertaining. Neighborhoods: Rolando Equipment: Dryer,Pool/Spa/Equipment, Range/Oven, Washer Other Fees: 0 Sewer: Sewer Connected Topography: GSL
Last Agent to Sell the Property
Cheryl Navalesi
Century 21 Affiliated License #01966428 Listed on: 12/17/2015
Last Buyer's Agent
Joyce Huynh
Keller Williams Realty License #01899101
Home Details
Home Type
- Single Family
Est. Annual Taxes
- $7,055
Year Built
- Built in 1957
Lot Details
- 4,708 Sq Ft Lot
- Drip System Landscaping
- Property is zoned R2
Home Design
- Composition Roof
- Stucco
Interior Spaces
- 1,740 Sq Ft Home
- 1-Story Property
- Family Room
- Living Room with Fireplace
Kitchen
- Eat-In Kitchen
- Microwave
- Dishwasher
- Disposal
Flooring
- Laminate
- Stone
Bedrooms and Bathrooms
- 3 Bedrooms
- 2 Full Bathrooms
Laundry
- Laundry Room
- Gas Dryer Hookup
Parking
- 2 Open Parking Spaces
- 2 Parking Spaces
- Parking Available
- Driveway
Outdoor Features
- In Ground Pool
- Slab Porch or Patio
Utilities
- Central Air
- Heating System Uses Natural Gas
- Gas Water Heater
Listing and Financial Details
- Assessor Parcel Number 4684311300
Ownership History
Purchase Details
Home Financials for this Owner
Home Financials are based on the most recent Mortgage that was taken out on this home.Purchase Details
Home Financials for this Owner
Home Financials are based on the most recent Mortgage that was taken out on this home.Purchase Details
Purchase Details
Home Financials for this Owner
Home Financials are based on the most recent Mortgage that was taken out on this home.Purchase Details
Home Financials for this Owner
Home Financials are based on the most recent Mortgage that was taken out on this home.Purchase Details
Home Financials for this Owner
Home Financials are based on the most recent Mortgage that was taken out on this home.Purchase Details
Purchase Details
Home Financials for this Owner
Home Financials are based on the most recent Mortgage that was taken out on this home.Purchase Details
Home Financials for this Owner
Home Financials are based on the most recent Mortgage that was taken out on this home.Purchase Details
Home Financials for this Owner
Home Financials are based on the most recent Mortgage that was taken out on this home.Purchase Details
Purchase Details
Purchase Details
Purchase Details
Purchase Details
Similar Homes in La Mesa, CA
Home Values in the Area
Average Home Value in this Area
Purchase History
| Date | Type | Sale Price | Title Company |
|---|---|---|---|
| Interfamily Deed Transfer | -- | None Available | |
| Interfamily Deed Transfer | -- | Chicago Title Company | |
| Interfamily Deed Transfer | -- | None Available | |
| Grant Deed | $450,000 | Title365 | |
| Interfamily Deed Transfer | -- | Title365 | |
| Grant Deed | $388,000 | None Available | |
| Trustee Deed | $280,100 | Orange Coast Title | |
| Interfamily Deed Transfer | -- | -- | |
| Interfamily Deed Transfer | -- | Fidelity National | |
| Grant Deed | $145,000 | Chicago Title Company | |
| Grant Deed | $94,000 | Chicago Title | |
| Trustee Deed | $93,374 | -- | |
| Trustee Deed | $51,404 | First American Title Co | |
| Deed | $169,300 | -- | |
| Deed | $165,000 | -- |
Mortgage History
| Date | Status | Loan Amount | Loan Type |
|---|---|---|---|
| Open | $206,130 | Credit Line Revolving | |
| Open | $420,420 | New Conventional | |
| Closed | $424,000 | New Conventional | |
| Closed | $426,000 | New Conventional | |
| Closed | $350,000 | New Conventional | |
| Previous Owner | $368,600 | FHA | |
| Previous Owner | $482,126 | Unknown | |
| Previous Owner | $408,181 | Unknown | |
| Previous Owner | $341,157 | Unknown | |
| Previous Owner | $10,000 | Credit Line Revolving | |
| Previous Owner | $293,847 | Unknown | |
| Previous Owner | $15,554 | Unknown | |
| Previous Owner | $240,371 | Unknown | |
| Previous Owner | $187,025 | Unknown | |
| Previous Owner | $17,375 | Unknown | |
| Previous Owner | $17,983 | Unknown | |
| Previous Owner | $10,786 | Unknown | |
| Previous Owner | $137,600 | No Value Available |
Property History
| Date | Event | Price | Change | Sq Ft Price |
|---|---|---|---|---|
| 03/21/2016 03/21/16 | Sold | $450,000 | 0.0% | $259 / Sq Ft |
| 02/18/2016 02/18/16 | Pending | -- | -- | -- |
| 12/17/2015 12/17/15 | For Sale | $450,000 | +16.0% | $259 / Sq Ft |
| 10/11/2012 10/11/12 | Sold | $388,000 | -0.5% | $223 / Sq Ft |
| 09/15/2012 09/15/12 | Pending | -- | -- | -- |
| 09/06/2012 09/06/12 | Price Changed | $389,900 | -2.4% | $224 / Sq Ft |
| 08/22/2012 08/22/12 | Price Changed | $399,500 | +0.1% | $230 / Sq Ft |
| 08/16/2012 08/16/12 | For Sale | $399,000 | -- | $229 / Sq Ft |
Tax History Compared to Growth
Tax History
| Year | Tax Paid | Tax Assessment Tax Assessment Total Assessment is a certain percentage of the fair market value that is determined by local assessors to be the total taxable value of land and additions on the property. | Land | Improvement |
|---|---|---|---|---|
| 2025 | $7,055 | $532,699 | $219,669 | $313,030 |
| 2024 | $7,055 | $522,255 | $215,362 | $306,893 |
| 2023 | $6,818 | $512,016 | $211,140 | $300,876 |
| 2022 | $6,753 | $501,977 | $207,000 | $294,977 |
| 2021 | $6,606 | $492,136 | $202,942 | $289,194 |
| 2020 | $6,392 | $487,091 | $200,862 | $286,229 |
| 2019 | $6,208 | $477,541 | $196,924 | $280,617 |
| 2018 | $6,059 | $468,178 | $193,063 | $275,115 |
| 2017 | $5,900 | $458,999 | $189,278 | $269,721 |
| 2016 | $5,167 | $403,610 | $166,437 | $237,173 |
| 2015 | $5,091 | $397,548 | $163,937 | $233,611 |
| 2014 | -- | $389,761 | $160,726 | $229,035 |
Agents Affiliated with this Home
-
C
Seller's Agent in 2016
Cheryl Navalesi
Century 21 Affiliated
-
J
Buyer's Agent in 2016
Joyce Huynh
Keller Williams Realty
-
Dave Zimkin

Seller's Agent in 2012
Dave Zimkin
Zimkin Realty
(619) 813-1300
50 Total Sales
Map
Source: California Regional Multiple Listing Service (CRMLS)
MLS Number: 150066149
APN: 468-431-13
- 4754 68th St Unit B
- 6784 Alamo Way
- 4542 Toni Ln
- 6823 Alamo Way
- 4642 Aragon Dr
- 6920 Bruce Ct
- 4421 68th St
- 6735 Amherst St Unit 1E
- 4612 Revillo Way
- 6650 Amherst St Unit 5B
- 6891 Eberhart St
- 4461 Revillo Dr
- 4777 Seminole Dr Unit 118
- 4361 Alamo Dr
- 4421 Marraco Dr
- 6927 Amherst St Unit 3
- 6690 University Ave
- 6738 University Ave
- 6720 University Ave
- 4860 Rolando Ct Unit 42
