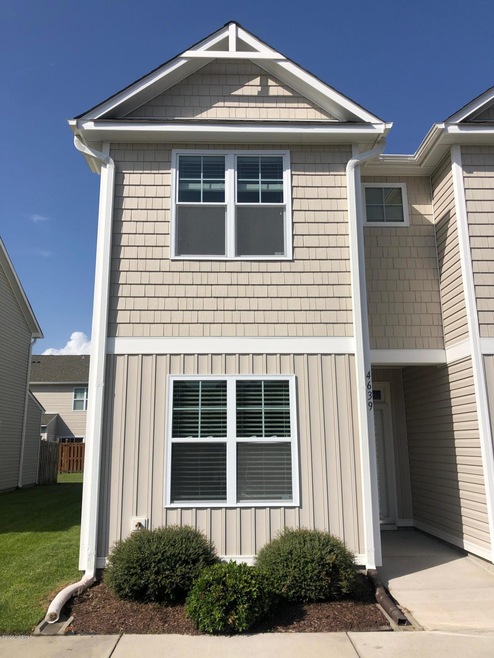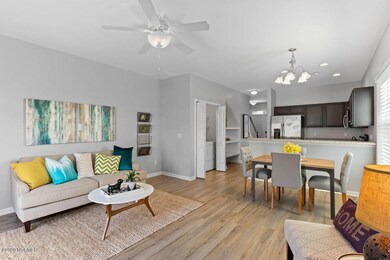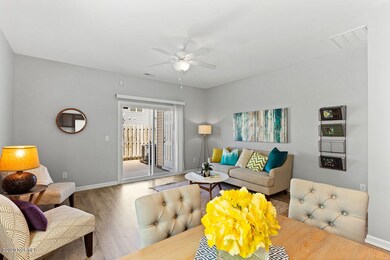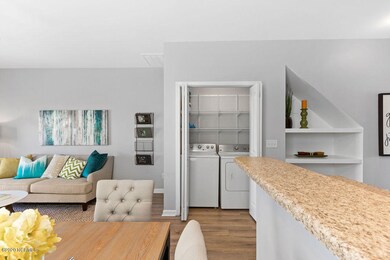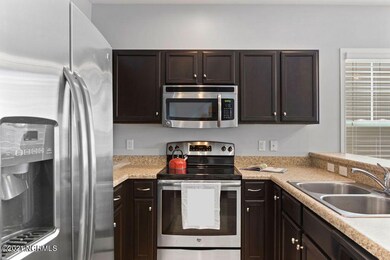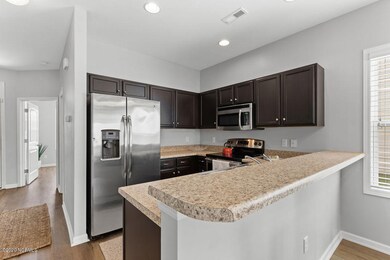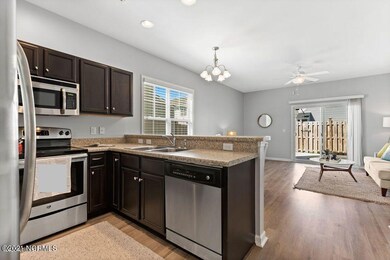
4639 Andros Ln Wilmington, NC 28412
Pine Hollow NeighborhoodHighlights
- Vaulted Ceiling
- Walk-In Closet
- Resident Manager or Management On Site
- Fenced Yard
- Open Patio
- Home Security System
About This Home
As of December 2020Enjoy low maintenance living in this move in ready 3 bedroom, 3 full bath end unit available in sought after Saylor's Watch! Abundant natural light spills into this open concept townhouse. Upgrades include new flooring downstairs, stainless steel appliances, ADT security system and the home has been freshly painted throughout. Your main living space opens up to a private patio that is fully fenced in and includes an extra storage closet. One bedroom is downstairs, two are upstairs. All bedrooms have their own full bathroom and the upstairs suites include vaulted ceilings. Conveniently located in midtown - just minutes from Carolina and Kure Beaches, historic downtown Wilmington, The Pointe at Barclay, shopping and dining areas, UNCW, local parks, and the Cross City trails. Schedule your showing today to see all this wonderful home has to offer!
Last Agent to Sell the Property
Dawn Lagomarsino
Spot Real Estate, LLC Listed on: 08/28/2020

Townhouse Details
Home Type
- Townhome
Est. Annual Taxes
- $967
Year Built
- Built in 2014
Lot Details
- 1,093 Sq Ft Lot
- Lot Dimensions are 17.8x61.5
- Fenced Yard
- Wood Fence
HOA Fees
- $175 Monthly HOA Fees
Parking
- Assigned Parking
Home Design
- Slab Foundation
- Wood Frame Construction
- Architectural Shingle Roof
- Vinyl Siding
- Stick Built Home
Interior Spaces
- 1,404 Sq Ft Home
- 2-Story Property
- Vaulted Ceiling
- Ceiling Fan
- Blinds
- Combination Dining and Living Room
- Home Security System
- Laundry closet
Kitchen
- Stove
- Built-In Microwave
- Dishwasher
Flooring
- Carpet
- Luxury Vinyl Plank Tile
Bedrooms and Bathrooms
- 3 Bedrooms
- Walk-In Closet
- 3 Full Bathrooms
Attic
- Pull Down Stairs to Attic
- Partially Finished Attic
Outdoor Features
- Open Patio
Utilities
- Central Air
- Heat Pump System
- Electric Water Heater
Listing and Financial Details
- Assessor Parcel Number R07100-003-464-000
Community Details
Overview
- Master Insurance
- Saylors Watch Subdivision
- Maintained Community
Security
- Resident Manager or Management On Site
Ownership History
Purchase Details
Home Financials for this Owner
Home Financials are based on the most recent Mortgage that was taken out on this home.Purchase Details
Home Financials for this Owner
Home Financials are based on the most recent Mortgage that was taken out on this home.Purchase Details
Home Financials for this Owner
Home Financials are based on the most recent Mortgage that was taken out on this home.Similar Homes in Wilmington, NC
Home Values in the Area
Average Home Value in this Area
Purchase History
| Date | Type | Sale Price | Title Company |
|---|---|---|---|
| Warranty Deed | $190,000 | None Available | |
| Warranty Deed | $145,000 | None Available | |
| Warranty Deed | $144,000 | None Available |
Mortgage History
| Date | Status | Loan Amount | Loan Type |
|---|---|---|---|
| Open | $151,920 | New Conventional | |
| Previous Owner | $147,000 | Adjustable Rate Mortgage/ARM | |
| Previous Owner | $146,750 | VA |
Property History
| Date | Event | Price | Change | Sq Ft Price |
|---|---|---|---|---|
| 12/07/2020 12/07/20 | Sold | $189,900 | 0.0% | $135 / Sq Ft |
| 11/10/2020 11/10/20 | Pending | -- | -- | -- |
| 11/05/2020 11/05/20 | For Sale | $189,900 | 0.0% | $135 / Sq Ft |
| 09/15/2020 09/15/20 | Pending | -- | -- | -- |
| 08/28/2020 08/28/20 | For Sale | $189,900 | +31.0% | $135 / Sq Ft |
| 12/07/2015 12/07/15 | Sold | $145,000 | -3.3% | $105 / Sq Ft |
| 10/24/2015 10/24/15 | Pending | -- | -- | -- |
| 07/28/2015 07/28/15 | For Sale | $150,000 | +4.4% | $108 / Sq Ft |
| 10/30/2014 10/30/14 | Sold | $143,700 | 0.0% | $104 / Sq Ft |
| 09/30/2014 09/30/14 | Pending | -- | -- | -- |
| 03/12/2014 03/12/14 | For Sale | $143,700 | -- | $104 / Sq Ft |
Tax History Compared to Growth
Tax History
| Year | Tax Paid | Tax Assessment Tax Assessment Total Assessment is a certain percentage of the fair market value that is determined by local assessors to be the total taxable value of land and additions on the property. | Land | Improvement |
|---|---|---|---|---|
| 2023 | $967 | $175,400 | $35,000 | $140,400 |
| 2022 | $972 | $175,400 | $35,000 | $140,400 |
| 2021 | $969 | $175,400 | $35,000 | $140,400 |
| 2020 | $910 | $143,800 | $26,300 | $117,500 |
| 2019 | $910 | $143,800 | $26,300 | $117,500 |
| 2018 | $910 | $143,800 | $26,300 | $117,500 |
| 2017 | $931 | $143,800 | $26,300 | $117,500 |
| 2016 | $1,073 | $154,900 | $54,800 | $100,100 |
| 2015 | $998 | $154,900 | $54,800 | $100,100 |
| 2014 | $347 | $54,800 | $54,800 | $0 |
Agents Affiliated with this Home
-
D
Seller's Agent in 2020
Dawn Lagomarsino
Spot Real Estate, LLC
-
Isabela Lujan

Buyer's Agent in 2020
Isabela Lujan
Casa de Oro Property Group Inc
(816) 405-2073
1 in this area
47 Total Sales
-
L
Seller's Agent in 2015
Lee Anne Rouse
BlueCoast Realty Corporation
-
Mary Rayner
M
Buyer's Agent in 2015
Mary Rayner
Nest Realty
(910) 550-2788
29 Total Sales
-
Keith Beatty

Seller's Agent in 2014
Keith Beatty
Intracoastal Realty Corp
(910) 509-1924
8 in this area
1,363 Total Sales
-
A
Buyer's Agent in 2014
A Non Member
A Non Member
Map
Source: Hive MLS
MLS Number: 100234013
APN: R07100-003-464-000
- 4541 Exuma Ln
- 4305 Eleuthera Ln
- 4634 Sweet Jasmine Run
- 4636 Sweet Jasmine Run
- 4640 Sweet Jasmine Run
- 4638 Sweet Jasmine Run
- 4644 Sweet Jasmine Run
- 4642 Sweet Jasmine Run
- 5167 Cloverland Way
- 4622 Turtle Dove Ct
- 4405 Jasmine Cove Way
- 653 Hidden Valley Rd
- 4605 Song Sparrow Ct
- 5134 Cloverland Way
- 605 Mohican Trail
- 4606 White Ibis Ct
- 2057 Condor Run Unit (Lot 32)
- 5109 Gate Post Ln
- 4907 Gate Post Ln
- 4725 Wedgefield Dr
