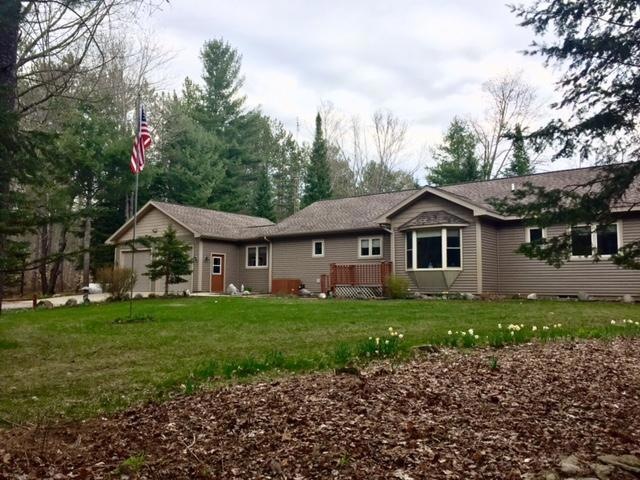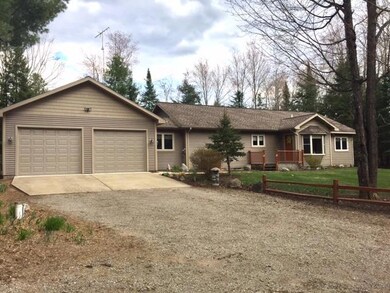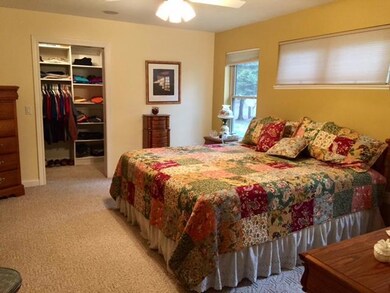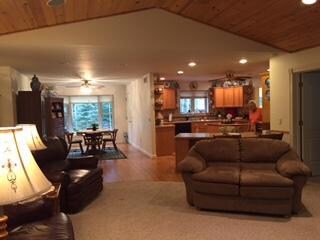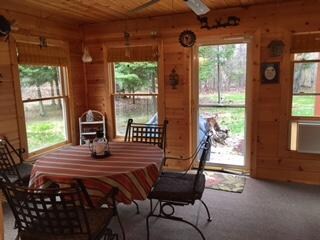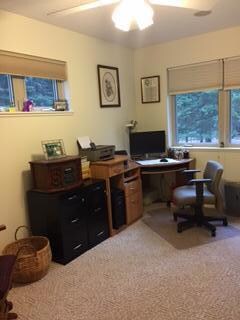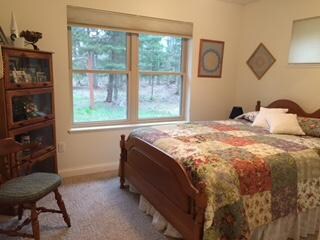
4639 Banwell Rd Alanson, MI 49706
Highlights
- RV Access or Parking
- Vaulted Ceiling
- Radiant Floor
- Reverse Osmosis System
- Ranch Style House
- Pole Barn
About This Home
As of September 2023Wonderful location between Petoskey & Indian River minutes to picturesque sandy Pickerel Lake! This showroom home sets on 13 wooded acres and abundant wildlife! Open floor concept living with t&g vaulted ceilings, 3 season room, efficient closed loop Geo-thermal heat system with infloor heating, Kinetoco water filtration system, 24x40 pole barn, 16x40 coach shelter, 2 car garage and full basement plumbed for a third bath! Enjoy the close proximity to snowmobile trails, Camp Petosega, skiing, golfing and shopping minutes away while enjoying country living at its best!
Last Agent to Sell the Property
COLDWELL BANKER SCHMIDT INDIAN RIVER License #6501325670 Listed on: 04/28/2017

Last Buyer's Agent
Ethan Swiger
MLS NON-MEMBER
Home Details
Home Type
- Single Family
Est. Annual Taxes
- $9,522
Year Built
- Built in 2002
Lot Details
- 13.31 Acre Lot
- Hunting Land
- Garden
Home Design
- Ranch Style House
- Frame Construction
- Vinyl Siding
- Vinyl Construction Material
Interior Spaces
- 2,420 Sq Ft Home
- Vaulted Ceiling
- Ceiling Fan
- Blinds
- Mud Room
- Living Room
- Dining Room
- Sun or Florida Room
- First Floor Utility Room
- Fire and Smoke Detector
Kitchen
- Oven or Range
- <<microwave>>
- Freezer
- Dishwasher
- Disposal
- Reverse Osmosis System
Flooring
- Radiant Floor
- Laminate
- Tile
Bedrooms and Bathrooms
- 3 Bedrooms
- Walk-In Closet
- 2 Full Bathrooms
- <<bathWSpaHydroMassageTubToken>>
Laundry
- Laundry on main level
- Dryer
- Washer
Basement
- Walk-Out Basement
- Basement Fills Entire Space Under The House
- Basement Hatchway
Parking
- 2 Car Attached Garage
- Heated Garage
- Garage Door Opener
- RV Access or Parking
Accessible Home Design
- Low Threshold Shower
- Halls are 36 inches wide or more
- Doors are 36 inches wide or more
Outdoor Features
- Patio
- Pole Barn
- Shed
Schools
- Inland Lakes Elementary School
- Inland Lakes High School
Utilities
- Heating System Uses Propane
- Geothermal Heating and Cooling
- Well
- Septic Tank
- Septic System
- Cable TV Available
Community Details
- No Home Owners Association
- T35n R3w Subdivision
Listing and Financial Details
- Assessor Parcel Number 161-030-300-001-02
- Tax Block 30
Ownership History
Purchase Details
Home Financials for this Owner
Home Financials are based on the most recent Mortgage that was taken out on this home.Purchase Details
Home Financials for this Owner
Home Financials are based on the most recent Mortgage that was taken out on this home.Purchase Details
Purchase Details
Home Financials for this Owner
Home Financials are based on the most recent Mortgage that was taken out on this home.Similar Homes in Alanson, MI
Home Values in the Area
Average Home Value in this Area
Purchase History
| Date | Type | Sale Price | Title Company |
|---|---|---|---|
| Warranty Deed | $510,000 | -- | |
| Warranty Deed | $510,000 | -- | |
| Quit Claim Deed | -- | -- | |
| Warranty Deed | -- | Attorneys Title Agency Llc | |
| Quit Claim Deed | -- | Attorneys Title Agency Llc |
Mortgage History
| Date | Status | Loan Amount | Loan Type |
|---|---|---|---|
| Open | $459,000 | New Conventional | |
| Previous Owner | $100,000 | New Conventional |
Property History
| Date | Event | Price | Change | Sq Ft Price |
|---|---|---|---|---|
| 09/06/2023 09/06/23 | Sold | $510,000 | -2.9% | $150 / Sq Ft |
| 08/17/2023 08/17/23 | For Sale | $525,000 | +102.7% | $154 / Sq Ft |
| 07/18/2017 07/18/17 | Sold | $259,000 | -- | $107 / Sq Ft |
| 06/16/2017 06/16/17 | Pending | -- | -- | -- |
Tax History Compared to Growth
Tax History
| Year | Tax Paid | Tax Assessment Tax Assessment Total Assessment is a certain percentage of the fair market value that is determined by local assessors to be the total taxable value of land and additions on the property. | Land | Improvement |
|---|---|---|---|---|
| 2025 | $9,522 | $217,000 | $0 | $0 |
| 2024 | $2,549 | $217,600 | $0 | $0 |
| 2023 | $1,464 | $181,700 | $0 | $0 |
| 2022 | $1,394 | $148,600 | $0 | $0 |
| 2021 | $2,990 | $127,600 | $127,600 | $0 |
| 2020 | $2,830 | $112,900 | $112,900 | $0 |
| 2019 | $2,891 | $114,400 | $114,400 | $0 |
Agents Affiliated with this Home
-
Ethan Swiger

Seller's Agent in 2023
Ethan Swiger
Real Estate One
(231) 881-6263
118 Total Sales
-
David Beek

Buyer's Agent in 2023
David Beek
Berkshire Hathaway HomeServices Real Estate - BC
(231) 330-5232
107 Total Sales
-
Melissa Brazier
M
Seller's Agent in 2017
Melissa Brazier
COLDWELL BANKER SCHMIDT INDIAN RIVER
(231) 238-9336
Map
Source: Water Wonderland Board of REALTORS®
MLS Number: 307480
APN: 161-030-300-001-03
- 11093 Pickerel Lake Rd
- 3035 Blackberry Ln
- 6687 Booty Rd
- 9555 Trails End Rd
- 0 Artesian Ln
- 10046 Rogers Rd
- 8195 Bluebird Ln Unit Lot 15
- 8818 Chickadee Ln Unit Lot 11
- 8792 Chickadee Ln Unit Lot 10
- 8842 Chickadee Ln Unit Lot 12
- 8139 Bluebird Ln Unit Lot 17
- 8118 Miller Rd Unit Lot 19
- 11323 Wildwood Rd
- 6650 S Beach Dr
- 6630 S Beach Dr
- 9734 W M-68 Hwy
- 8865 Robin Ln Unit 3
- 9707 Rogers Rd
- 9421 Pickerel Lake Rd
- 10398 W M-68 Hwy
