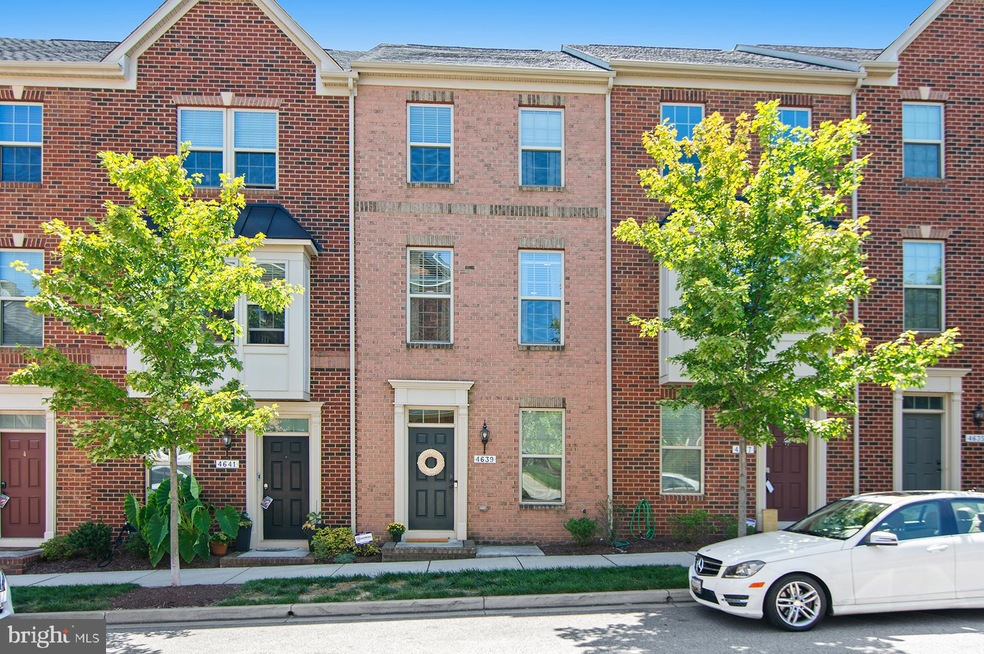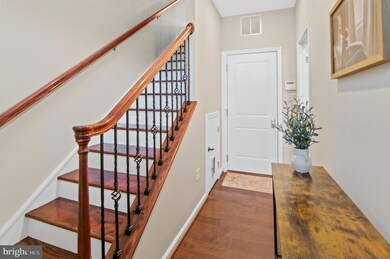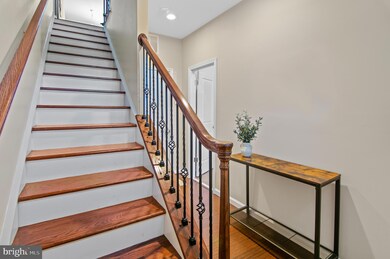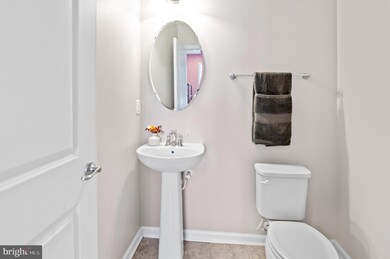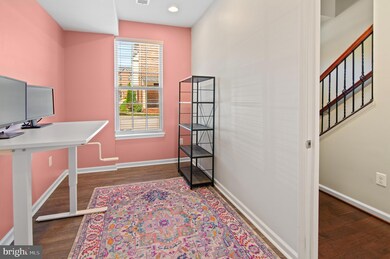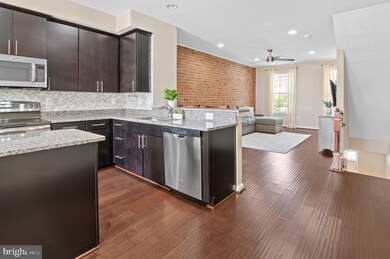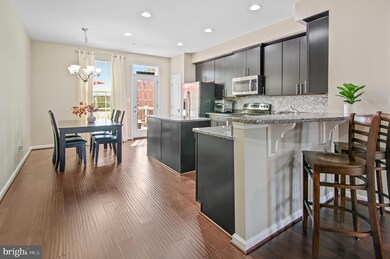
4639 Hudson St Baltimore, MD 21224
Greektown NeighborhoodEstimated Value: $85,000 - $1,052,000
Highlights
- Eat-In Gourmet Kitchen
- Open Floorplan
- Deck
- 0.04 Acre Lot
- Colonial Architecture
- Engineered Wood Flooring
About This Home
As of October 2023Absolutely stunning! Luxury garage townhome with loft! Every imaginable upgrade including the 4' extension for extra living space and a larger garage. Enter through the main entrance door and into the foyer. To the right, there is a den, office or guest bedroom with half bath. The floors are hardwood as well as the steps, which are solid oak with black steel rail pickets. There is a door to the garage, which is larger than most and has plenty of storage space as well. Also has a one car parking pad behind the house. Up to the next level, you will find a gourmet kitchen with stainless appliances, breakfast bar, island, 42" cabinets, hardwood floors, solid surface counters and space for a large table. There is a patio door with transom out to the rear deck. The deck is made of composite decking and vinyl rails and is almost completely maintenance-free. Best of all, there are no houses directly behind this one, so the deck overlooks open space. Back inside the home, there is a large living room with hardwood floors and exposed brick wall. The entire main level has 9' ceilings. Up to the next level, there is a very spacious primary bedroom suite with tray ceilings, two closets and an en-suite bath. There is also another bedroom on this level with a full bath in the hallway. Up to the fourth floor, there is a very spacious loft bedroom with it's own full bath with jetted tub and very large storage closet. This room has plenty of natural sunlight and it's generous size makes it the perfect guest suite. This home has been maintained to perfection and would even satisfy those looking for new construction. The O'Donnell Square area is a neighborhood-oriented community with common grounds and several activities and events throughout the year. Ask about $7,500 grant money available to purchase this home! Come see it today!
Last Agent to Sell the Property
EXP Realty, LLC License #RS-0093970 Listed on: 09/13/2023

Townhouse Details
Home Type
- Townhome
Est. Annual Taxes
- $7,696
Year Built
- Built in 2014
Lot Details
- 1,742 Sq Ft Lot
- Property is in excellent condition
HOA Fees
- $73 Monthly HOA Fees
Parking
- 1 Car Direct Access Garage
- 1 Driveway Space
- Rear-Facing Garage
- Garage Door Opener
- On-Street Parking
Home Design
- Colonial Architecture
- Slab Foundation
- Architectural Shingle Roof
- Vinyl Siding
- Brick Front
Interior Spaces
- 1,856 Sq Ft Home
- Property has 4 Levels
- Open Floorplan
- Brick Wall or Ceiling
- Ceiling height of 9 feet or more
- Ceiling Fan
- Window Treatments
- Living Room
- Dining Room
- Courtyard Views
- Laundry on upper level
Kitchen
- Eat-In Gourmet Kitchen
- Kitchen Island
- Upgraded Countertops
Flooring
- Engineered Wood
- Carpet
- Ceramic Tile
Bedrooms and Bathrooms
- En-Suite Primary Bedroom
- En-Suite Bathroom
Outdoor Features
- Deck
Utilities
- Forced Air Heating and Cooling System
- Underground Utilities
- 200+ Amp Service
- Electric Water Heater
- Municipal Trash
- Cable TV Available
Community Details
- Association fees include management, lawn maintenance
- O'donnell Square HOA
- Built by Ryan
- O'donnell Square Subdivision, The Hepburn Floorplan
- Property Manager
Listing and Financial Details
- Tax Lot 243
- Assessor Parcel Number 0326036570 243
Ownership History
Purchase Details
Home Financials for this Owner
Home Financials are based on the most recent Mortgage that was taken out on this home.Purchase Details
Home Financials for this Owner
Home Financials are based on the most recent Mortgage that was taken out on this home.Purchase Details
Similar Homes in Baltimore, MD
Home Values in the Area
Average Home Value in this Area
Purchase History
| Date | Buyer | Sale Price | Title Company |
|---|---|---|---|
| Sents Jaimie Elizabeth | $385,000 | Eagle Title | |
| Keller Tracy | $329,995 | Stewart Title Guaranty Co | |
| Nvr Inc | $990,000 | None Available |
Mortgage History
| Date | Status | Borrower | Loan Amount |
|---|---|---|---|
| Open | Sents Jaimie Elizabeth | $286,000 | |
| Previous Owner | Keller Tracy | $287,400 | |
| Previous Owner | Keller Tracy | $313,400 |
Property History
| Date | Event | Price | Change | Sq Ft Price |
|---|---|---|---|---|
| 10/27/2023 10/27/23 | Sold | $385,000 | 0.0% | $207 / Sq Ft |
| 09/18/2023 09/18/23 | Pending | -- | -- | -- |
| 09/13/2023 09/13/23 | For Sale | $385,000 | +16.7% | $207 / Sq Ft |
| 06/09/2015 06/09/15 | Sold | $329,995 | +6.1% | $217 / Sq Ft |
| 08/05/2014 08/05/14 | Pending | -- | -- | -- |
| 08/02/2014 08/02/14 | Price Changed | $310,990 | +1.6% | $205 / Sq Ft |
| 07/28/2014 07/28/14 | For Sale | $305,990 | -- | $201 / Sq Ft |
Tax History Compared to Growth
Tax History
| Year | Tax Paid | Tax Assessment Tax Assessment Total Assessment is a certain percentage of the fair market value that is determined by local assessors to be the total taxable value of land and additions on the property. | Land | Improvement |
|---|---|---|---|---|
| 2024 | $8,091 | $344,500 | $0 | $0 |
| 2023 | $7,172 | $335,300 | $0 | $0 |
| 2022 | $7,042 | $326,100 | $90,000 | $236,100 |
| 2021 | $7,696 | $326,100 | $90,000 | $236,100 |
| 2020 | $7,028 | $326,100 | $90,000 | $236,100 |
| 2019 | $6,471 | $337,400 | $90,000 | $247,400 |
| 2018 | $5,760 | $333,867 | $0 | $0 |
| 2017 | $5,029 | $330,333 | $0 | $0 |
| 2016 | -- | $326,800 | $0 | $0 |
| 2015 | -- | $326,800 | $0 | $0 |
Agents Affiliated with this Home
-
Jim Stephens

Seller's Agent in 2023
Jim Stephens
EXP Realty, LLC
(410) 440-4191
2 in this area
352 Total Sales
-
Tim Anderson

Buyer's Agent in 2023
Tim Anderson
Long & Foster
(301) 789-8958
1 in this area
38 Total Sales
-
Bill Franklin

Buyer Co-Listing Agent in 2023
Bill Franklin
Long & Foster
(301) 346-5690
1 in this area
422 Total Sales
-
Chris Cooke

Seller's Agent in 2015
Chris Cooke
Berkshire Hathaway HomeServices Homesale Realty
(443) 802-2728
4 in this area
628 Total Sales
-
N
Buyer's Agent in 2015
Non Member Member
Metropolitan Regional Information Systems
Map
Source: Bright MLS
MLS Number: MDBA2098582
APN: 6570-243
- 4639 Hudson St
- 4637 Hudson St
- 4641 Hudson St
- 4635 Hudson St
- 4643 Hudson St
- 4645 Hudson St
- 4633 Hudson St
- 4647 Hudson St
- 4629 Hudson St
- 4664 Hudson St
- 4627 Hudson St
- 4634 Dillon Place
- 842 Oldham St
- 844 Oldham St
- 4630 Dillon Place
- 4625 Hudson St
- 846 Oldham St
- 4662 Hudson St
- 4636 Dillon Place
- 4636 Dillon St
