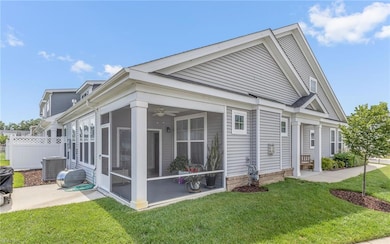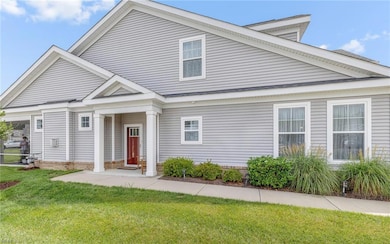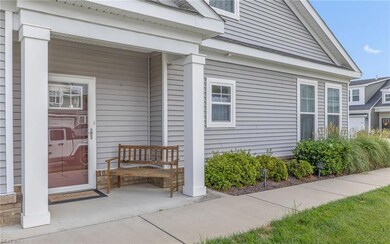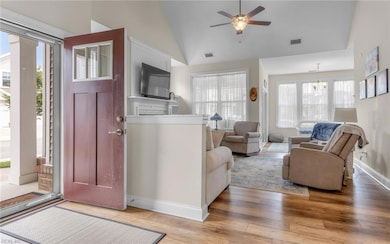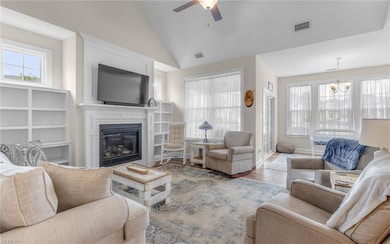4639 Longleaf Place Chesapeake, VA 23321
Western Branch NeighborhoodEstimated payment $3,073/month
Highlights
- Fitness Center
- Clubhouse
- Main Floor Primary Bedroom
- Finished Room Over Garage
- Contemporary Architecture
- Attic
About This Home
Welcome to the Retreat at Western Branch! This beautifully maintained corner-lot home offers an open layout with rich flooring, vaulted ceilings, and a bright family room featuring a gas fireplace. The chefs kitchen boasts granite countertops, upgraded appliances, a breakfast bar, and a pantry ideal for cooking and entertaining. The first-floor primary suite includes a walk-in closet, large shower, and convenient laundry room. A flexible first-floor room is currently used as a dining area. Upstairs, enjoy a spacious loft, two additional bedrooms, a full bath with soaking tub, and a walk-in attic for extra storage. Dual-zone HVAC ensures comfort year-round, and the attached two-car garage adds convenience. Relax on the screened-in patio or in the sunroom, and take advantage of community amenities including a pool, fitness center, dog park, walking paths, fire pits, grills, garden, and clubhouse. This vibrant 55+ community is minutes from shopping and dining everything you need is here!
Property Details
Home Type
- Multi-Family
Est. Annual Taxes
- $4,490
Year Built
- Built in 2021
Lot Details
- 2,008 Sq Ft Lot
- Corner Lot
- Sprinkler System
HOA Fees
- $355 Monthly HOA Fees
Home Design
- Contemporary Architecture
- Property Attached
- Slab Foundation
- Asphalt Shingled Roof
- Vinyl Siding
Interior Spaces
- 2,555 Sq Ft Home
- 2-Story Property
- Ceiling Fan
- Gas Fireplace
- Entrance Foyer
- Loft
- Sun or Florida Room
- Screened Porch
- Utility Room
- Attic
Kitchen
- Breakfast Area or Nook
- Gas Range
- Microwave
- Dishwasher
- Disposal
Flooring
- Carpet
- Laminate
- Ceramic Tile
Bedrooms and Bathrooms
- 3 Bedrooms
- Primary Bedroom on Main
- En-Suite Primary Bedroom
- Walk-In Closet
- Dual Vanity Sinks in Primary Bathroom
Laundry
- Dryer
- Washer
Parking
- 2 Car Attached Garage
- Finished Room Over Garage
- Garage Door Opener
- Driveway
Schools
- Western Branch Primary Elementary School
- Western Branch Middle School
- Western Branch High School
Utilities
- Forced Air Heating and Cooling System
- 220 Volts
- Gas Water Heater
- Cable TV Available
Community Details
Overview
- United Property Associates Association
- Retreat At Western Branch Subdivision
- On-Site Maintenance
Amenities
- Door to Door Trash Pickup
- Clubhouse
Recreation
- Fitness Center
- Community Pool
Map
Home Values in the Area
Average Home Value in this Area
Tax History
| Year | Tax Paid | Tax Assessment Tax Assessment Total Assessment is a certain percentage of the fair market value that is determined by local assessors to be the total taxable value of land and additions on the property. | Land | Improvement |
|---|---|---|---|---|
| 2025 | $4,489 | $459,500 | $140,000 | $319,500 |
| 2024 | $4,489 | $444,500 | $140,000 | $304,500 |
| 2023 | $4,316 | $427,300 | $130,000 | $297,300 |
| 2022 | $4,165 | $412,400 | $130,000 | $282,400 |
Property History
| Date | Event | Price | List to Sale | Price per Sq Ft |
|---|---|---|---|---|
| 02/09/2026 02/09/26 | Pending | -- | -- | -- |
| 07/08/2025 07/08/25 | For Sale | $455,000 | -- | $178 / Sq Ft |
Purchase History
| Date | Type | Sale Price | Title Company |
|---|---|---|---|
| Bargain Sale Deed | $410,845 | First American Title | |
| Bargain Sale Deed | $410,845 | First American Title |
Mortgage History
| Date | Status | Loan Amount | Loan Type |
|---|---|---|---|
| Open | $616,267 | Reverse Mortgage Home Equity Conversion Mortgage | |
| Closed | $616,267 | Credit Line Revolving |
Source: Real Estate Information Network (REIN)
MLS Number: 10591843
APN: 0092022000790
- 4644 Longleaf Place
- 4646 Longleaf Place
- 4730 Mahogany Run
- 4728 Mahogany Run
- 4743 Mahogany Run
- 4729 Mahogany Run
- 4723 Mahogany Run
- 4719 Mahogany Run
- 4706 Mahogany Run
- 4611 Longleaf Place
- 3505 Elaina Way
- 3301 Wooded Hill Arch
- 3612 Clover Meadows Dr
- 3606 Clover Meadows Dr
- 3529 Clover Meadows Dr
- 3408 Albury Ct
- 3412 Albury Ct
- 3664 Mardean Dr
- 3440 Clover Rd E
- 4513 Overlook Place
Ask me questions while you tour the home.


