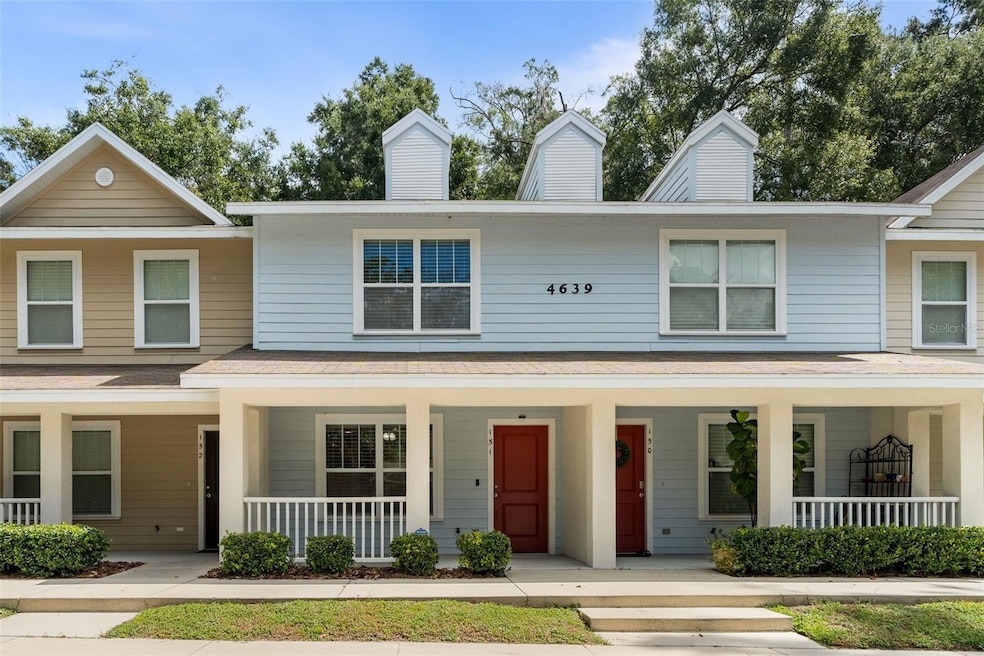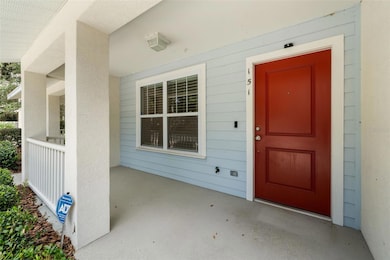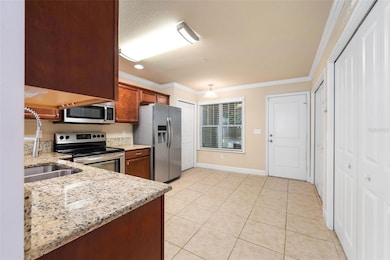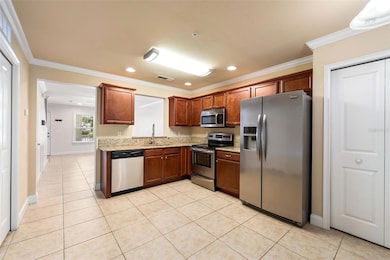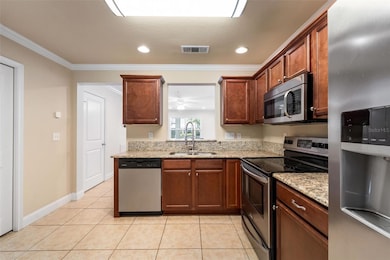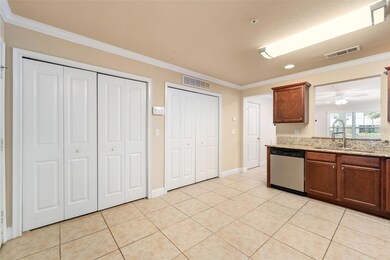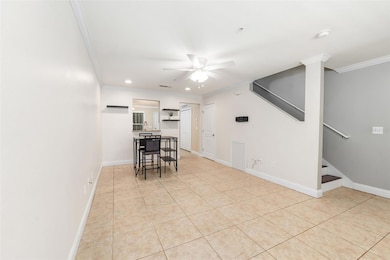4639 SW 48th Dr Unit 151 Gainesville, FL 32608
Estimated payment $1,592/month
Highlights
- Open Floorplan
- Engineered Wood Flooring
- Covered Patio or Porch
- Gainesville High School Rated A
- Stone Countertops
- Eat-In Kitchen
About This Home
Welcome to Hailey Forest- a location that’s hard to beat. Tucked just across the street from Celebration Pointe, and only minutes from Target, Butler North, and some of Gainesville’s best shopping and dining, this condo puts you right in the heart of it all. Whether you’re looking for quick access to the University of Florida, Shands, the VA, the vet school, or UF Health, convenience truly doesn’t get better than this.
Inside, you’ll find a thoughtfully designed 2 bedroom, 2.5 bathroom floor plan. The oversized kitchen features granite countertops, stainless steel appliances, a pantry for extra storage, and an indoor laundry area with a washer and dryer included. Ceramic tile flooring runs throughout the first floor, while the stairs and second level are finished with beautiful engineered wood flooring. A half bath downstairs makes entertaining easy, while upstairs offers two spacious bedrooms, each with its own ensuite bath and plenty of closet space. Enjoy both a covered back porch and a welcoming front porch, perfect for morning coffee or evening wind-downs. The unit includes one assigned parking space, and plenty of visitor parking. With exterior maintenance taken care of by the HOA and extra green space for your pets, you’ll love the easy lifestyle this community provides. ***FINANCING BONUS***This condo is USDA eligible, a huge advantage for buyers. Qualified purchasers may be able to take advantage of zero down payment financing, making this an incredible opportunity to own in such a desirable location. Don’t miss your chance to live in one of Gainesville’s most sought-after spots. Schedule your showing today!
Listing Agent
BOSSHARDT REALTY SERVICES LLC Brokerage Phone: 352-371-6100 License #3436288 Listed on: 09/26/2025

Property Details
Home Type
- Condominium
Est. Annual Taxes
- $3,981
Year Built
- Built in 2015
Lot Details
- West Facing Home
Home Design
- Entry on the 2nd floor
- Slab Foundation
- Shingle Roof
- Cement Siding
Interior Spaces
- 1,141 Sq Ft Home
- 2-Story Property
- Open Floorplan
- Ceiling Fan
- Blinds
- Combination Dining and Living Room
Kitchen
- Eat-In Kitchen
- Range
- Recirculated Exhaust Fan
- Microwave
- Freezer
- Ice Maker
- Dishwasher
- Stone Countertops
- Solid Wood Cabinet
- Disposal
Flooring
- Engineered Wood
- Tile
Bedrooms and Bathrooms
- 2 Bedrooms
- Primary Bedroom Upstairs
Laundry
- Laundry in Kitchen
- Dryer
- Washer
Home Security
Outdoor Features
- Covered Patio or Porch
- Exterior Lighting
Schools
- Idylwild Elementary School
- Kanapaha Middle School
- Gainesville High School
Utilities
- Central Heating and Cooling System
- Thermostat
- Underground Utilities
- Electric Water Heater
- High Speed Internet
- Cable TV Available
Listing and Financial Details
- Visit Down Payment Resource Website
- Tax Lot 151
- Assessor Parcel Number 06959-010-151
Community Details
Overview
- Property has a Home Owners Association
- Association fees include maintenance structure, ground maintenance, pest control
- Hailey Forest Condominium Association/Bosshardt Ca Association, Phone Number (352) 240-2713
- Hailey Forest Condo Subdivision
- The community has rules related to deed restrictions
Pet Policy
- 2 Pets Allowed
- Breed Restrictions
Security
- Fire Sprinkler System
Map
Home Values in the Area
Average Home Value in this Area
Tax History
| Year | Tax Paid | Tax Assessment Tax Assessment Total Assessment is a certain percentage of the fair market value that is determined by local assessors to be the total taxable value of land and additions on the property. | Land | Improvement |
|---|---|---|---|---|
| 2024 | $3,706 | $185,000 | -- | $185,000 |
| 2023 | $3,706 | $170,000 | $0 | $170,000 |
| 2022 | $2,374 | $144,200 | $0 | $0 |
| 2021 | $2,340 | $140,000 | $0 | $140,000 |
| 2020 | $2,329 | $140,000 | $0 | $140,000 |
| 2019 | $2,068 | $125,000 | $0 | $125,000 |
| 2018 | $2,043 | $125,000 | $0 | $125,000 |
| 2017 | $2,078 | $125,000 | $0 | $125,000 |
| 2016 | $2,762 | $118,000 | $0 | $0 |
| 2015 | $38 | $1,600 | $0 | $0 |
| 2014 | $38 | $1,600 | $0 | $0 |
| 2013 | -- | $1,600 | $1,600 | $0 |
Property History
| Date | Event | Price | List to Sale | Price per Sq Ft | Prior Sale |
|---|---|---|---|---|---|
| 11/05/2025 11/05/25 | Price Changed | $239,000 | -2.4% | $209 / Sq Ft | |
| 09/26/2025 09/26/25 | For Sale | $245,000 | +21.9% | $215 / Sq Ft | |
| 08/15/2022 08/15/22 | Sold | $201,000 | +5.1% | $176 / Sq Ft | View Prior Sale |
| 07/22/2022 07/22/22 | Pending | -- | -- | -- | |
| 07/19/2022 07/19/22 | For Sale | $191,199 | +15.9% | $168 / Sq Ft | |
| 12/06/2021 12/06/21 | Off Market | $164,900 | -- | -- | |
| 12/06/2021 12/06/21 | Off Market | $146,900 | -- | -- | |
| 10/30/2019 10/30/19 | Sold | $164,900 | 0.0% | $145 / Sq Ft | View Prior Sale |
| 09/18/2019 09/18/19 | Pending | -- | -- | -- | |
| 08/27/2019 08/27/19 | For Sale | $164,900 | +12.3% | $145 / Sq Ft | |
| 07/26/2016 07/26/16 | Sold | $146,900 | +2.8% | $129 / Sq Ft | View Prior Sale |
| 06/26/2016 06/26/16 | Pending | -- | -- | -- | |
| 10/23/2015 10/23/15 | For Sale | $142,900 | -- | $125 / Sq Ft |
Purchase History
| Date | Type | Sale Price | Title Company |
|---|---|---|---|
| Warranty Deed | $201,000 | Scruggs Carmichael & Wershow P | |
| Warranty Deed | $164,900 | Attorney | |
| Warranty Deed | $146,857 | None Available |
Mortgage History
| Date | Status | Loan Amount | Loan Type |
|---|---|---|---|
| Open | $160,800 | New Conventional | |
| Previous Owner | $156,464 | New Conventional | |
| Previous Owner | $151,053 | New Conventional |
Source: Stellar MLS
MLS Number: GC533878
APN: 06959-010-151
- 4663 SW 48th Dr Unit 137
- 4663 SW 48th Dr Unit 138
- 4506 SW 46th Dr
- 0 SW 50 Terrace
- 4502 SW 47th Way
- CALI Plan at Oaks Preserve
- Holden Plan at Oaks Preserve
- at Oaks Preserve
- HAYDEN Plan at Oaks Preserve
- 4921 SW 51st Rd
- ARIA Plan at Oaks Preserve
- Elston Plan at Oaks Preserve
- Coral Plan at Oaks Preserve
- DARWIN Plan at Oaks Preserve
- Hemingway Plan at Oaks Preserve
- ROBIE Plan at Oaks Preserve
- 4700 SW Archer Rd Unit 131
- 4700 SW Archer Rd Unit 79
- 4301 SW 47th Way
- 4905 SW 51st Rd
- 4687 SW 48th Dr Unit 125
- 4700 SW Archer Rd Unit M-90
- 4700 SW Archer Rd Unit 41
- 4440 SW Archer Rd
- 4700 SW Archer Rd Unit 32
- 5500 SW Archer Rd
- 4781 SW 36th Rd
- 3483 SW 45th St
- 3600 SW 42nd St
- 4442 SW 32nd Rd
- 6008 SW 46th Dr
- 4000 SW 37th Blvd
- 6499 SW 44th Way
- 3515 SW 39th Blvd
- 6745 SW 45th Ave
- 3415 SW 39th Blvd
- 6901 SW 44th Ave
- 2300 SW 43rd St Unit K3
- 2300 SW 43rd St Unit H3
- 4301 SW 69th Terrace
