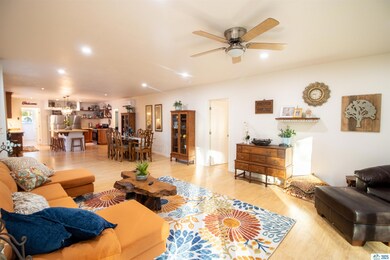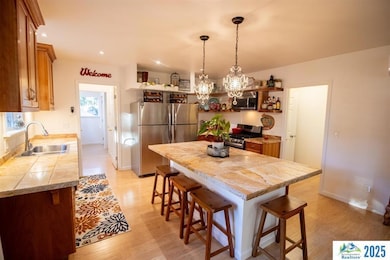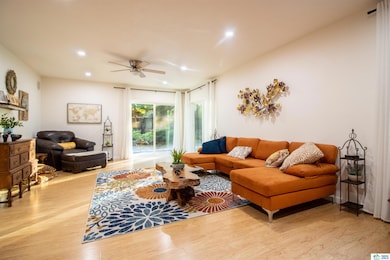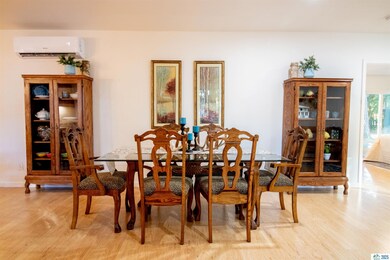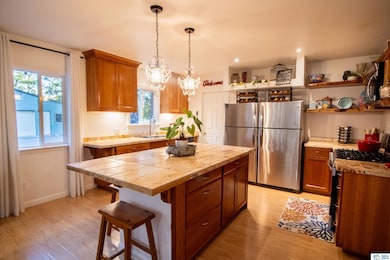
464-330 Main St Janesville, CA 96114
Estimated payment $2,754/month
Highlights
- Horse Property
- New Flooring
- Deck
- RV Access or Parking
- Pine Trees
- Newly Painted Property
About This Home
**Welcome to Your Dream Home in Janesville, CA!** Nestled in the tranquil scenery of Janesville, this stunning property is an oasis of comfort and modern amenities. This beautifully renovated home with a recently finished addition, sited on 1.9 acres of private land, delivers a perfect blend of rural charm and contemporary elegance. The 2279sq ft abode showcases a generous open floor plan bathed in natural light. The heart of the home - a gourmet kitchen, is a chef's dream come true with its unique live-edge shelves, a large center island for meal prep, and a state-of-the-art double fridge freezer - perfect for hosting family and friends. Retreat to the spacious master suite, where luxury meets comfort. The en suite bathroom is the epitome of opulence, ensuring a spa-like experience every day. Outside, a generous 3-car garage and a 20x20 shop cater to all your storage needs, while two RV sites each equipped with 50-amp electrical hook-up boxes offer fantastic potential for the adventurer at heart. Enjoy the peace of mind provided by a whole-house generator and a transfer switch, allowing seamless switching between utility power and backup generator power during any outages. Experience year-round comfort and energy efficiency at this Janesville House with an Ultra Efficient Heat Pump Mini Split system. Enjoy personalized heating and cooling in every room with four interior units, each independently controlled for optimal comfort. There is also a pellet stove.
Listing Agent
TRUE STAR CORP., SUSANVILLE PROPERTY MANAGEMENT License #8055709017 Listed on: 06/03/2025
Home Details
Home Type
- Single Family
Year Built
- Built in 1940
Lot Details
- 1.9 Acre Lot
- Property is Fully Fenced
- Corner Lot
- Paved or Partially Paved Lot
- Level Lot
- Cleared Lot
- Pine Trees
- Wooded Lot
- Garden
- Property is zoned A2B2
Home Design
- Newly Painted Property
- Slab Foundation
- Frame Construction
- Metal Roof
- Stucco Exterior
- Concrete Perimeter Foundation
Interior Spaces
- 2,279 Sq Ft Home
- 2-Story Property
- Ceiling Fan
- Double Pane Windows
- Window Treatments
- Great Room
- Living Room
- Formal Dining Room
- Home Office
- Utility Room
- Fire and Smoke Detector
- Property Views
Kitchen
- Breakfast Area or Nook
- Eat-In Kitchen
- Gas Oven
- Gas Range
- Microwave
- Dishwasher
- Disposal
Flooring
- New Flooring
- Carpet
Bedrooms and Bathrooms
- 3 Bedrooms
- Walk-In Closet
- 3 Bathrooms
Laundry
- Laundry Room
- Dryer
- Washer
Parking
- 3 Car Detached Garage
- RV Access or Parking
Outdoor Features
- Horse Property
- Deck
- Exterior Lighting
- Shed
- Outbuilding
Utilities
- Forced Air Heating and Cooling System
- Pellet Stove burns compressed wood to generate heat
- Heating System Powered By Leased Propane
- Private Company Owned Well
- Propane Water Heater
- Septic System
Community Details
- Shops
Listing and Financial Details
- Assessor Parcel Number 129091004000
Map
Home Values in the Area
Average Home Value in this Area
Property History
| Date | Event | Price | Change | Sq Ft Price |
|---|---|---|---|---|
| 07/29/2025 07/29/25 | Price Changed | $429,900 | -4.3% | $189 / Sq Ft |
| 06/03/2025 06/03/25 | For Sale | $449,000 | +216.2% | $197 / Sq Ft |
| 10/01/2019 10/01/19 | Sold | $142,000 | -8.4% | $108 / Sq Ft |
| 07/17/2019 07/17/19 | Pending | -- | -- | -- |
| 06/20/2019 06/20/19 | For Sale | $155,000 | -- | $118 / Sq Ft |
Similar Homes in Janesville, CA
Source: Lassen Association of REALTORS®
MLS Number: 202500340
- 0 Church St Unit 202200234
- 709-455 Pine St
- 463-280 Main St
- 463-810 Main St
- 463-625 Mountain Way
- 462 Mountain Way
- 000 Pine St
- 463-640 Main St
- 463-615 Main St
- 463-305 Christie St
- 463-050 Lower Christie St
- 710040 Rio Dosa Dr
- 702-905 Baxter Creek Rd
- 463-505 Raines Rd
- 463-255 Pedley Rd
- 462-850 Check Ln
- 464-700 Gypsy Ln
- 462-460 Check Ln
- 462-315 Jackpot Ln
- 461-545 Bovee


