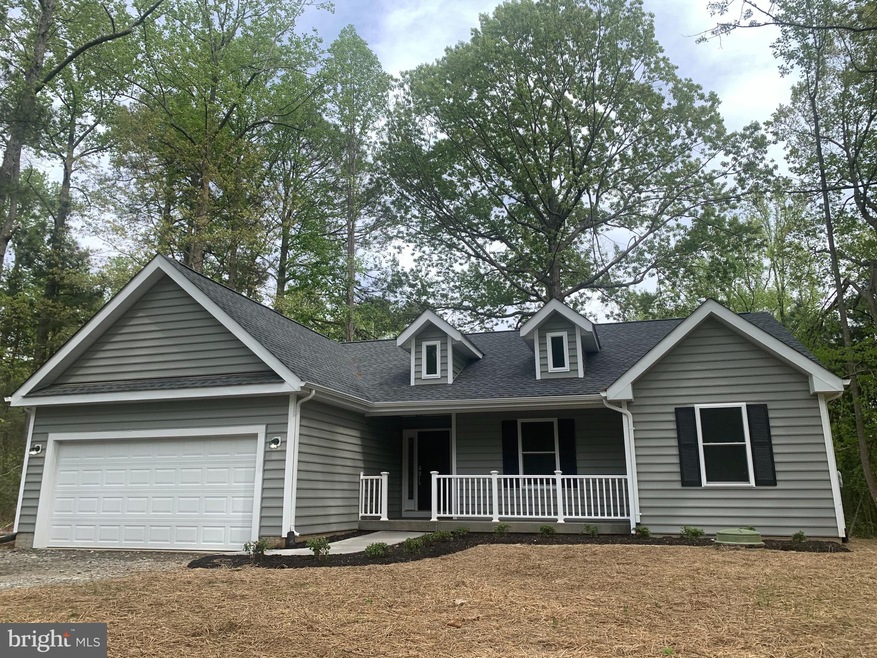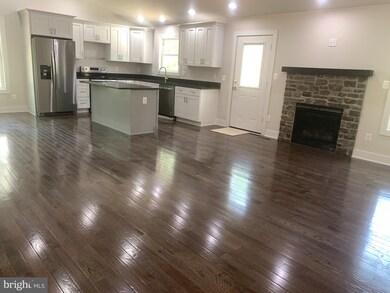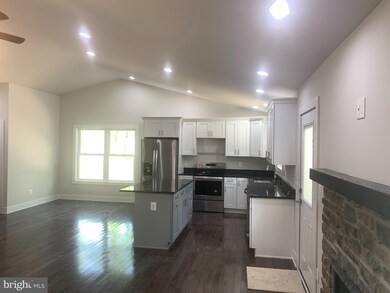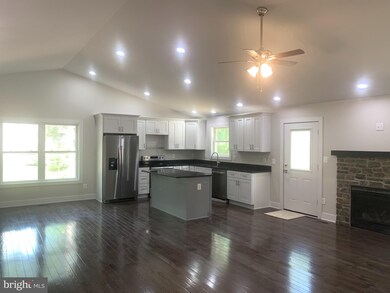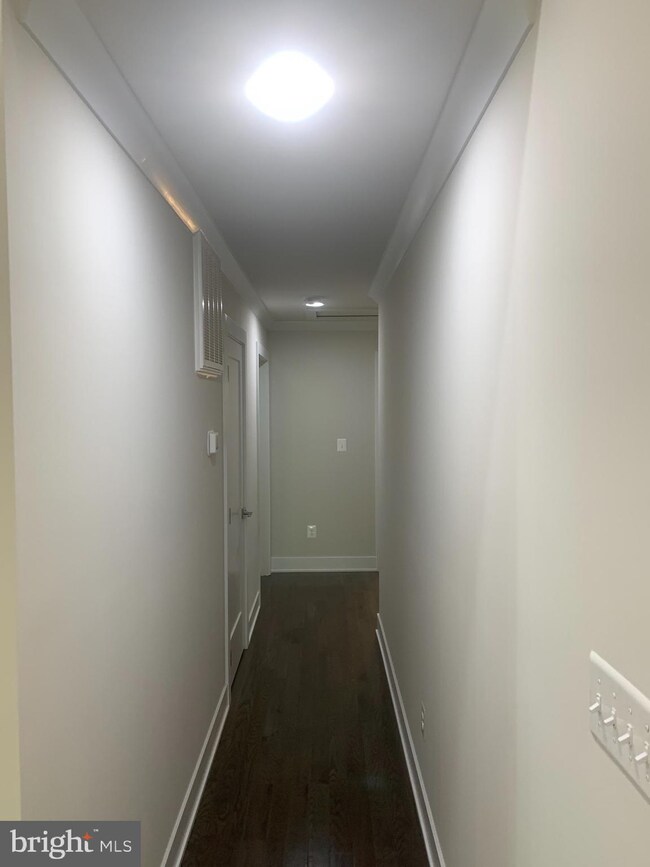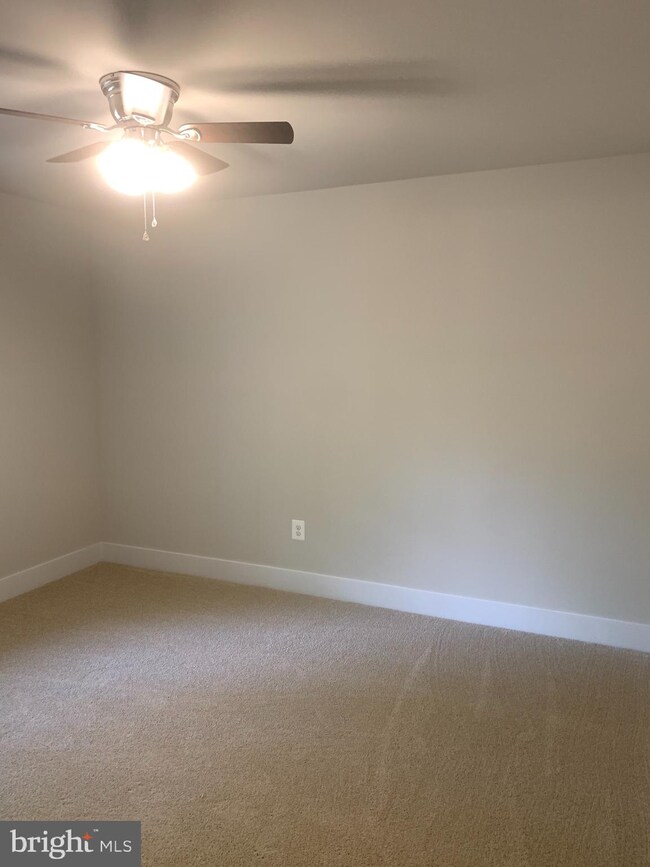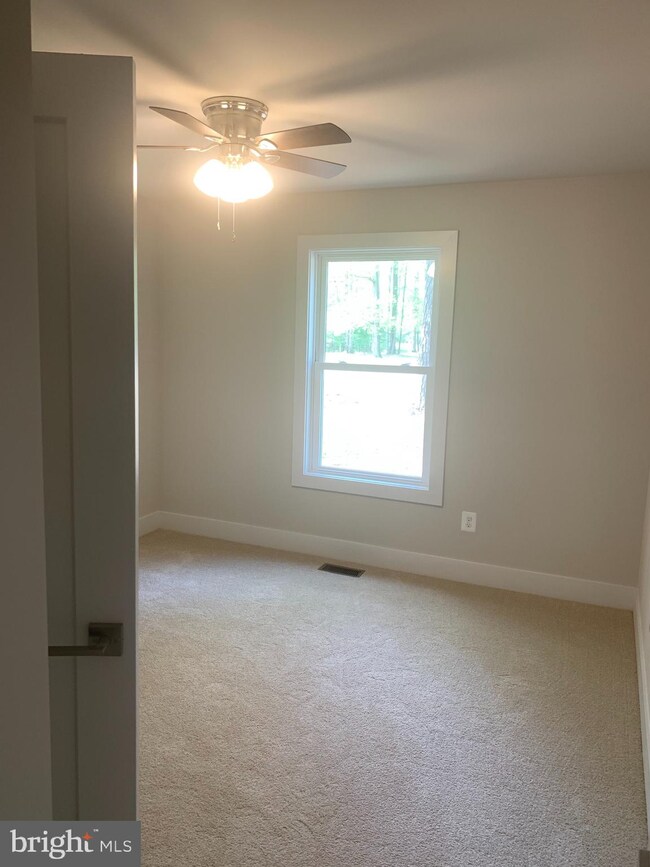
464 Cabin Point Dr Montross, VA 22520
Estimated Value: $368,972 - $377,000
Highlights
- Boat Ramp
- New Construction
- Open Floorplan
- Beach
- View of Trees or Woods
- Craftsman Architecture
About This Home
As of November 2021Construction Complete !!1600 SQF 3 Bedroom and 2 Bathrooms almost an Acre of land 0.94+- of acre and its adjacent to large POA parcel and will provide more privacy on one side .Located in the Water Orientated Community of Cabin Point with great amenities including: Three Sand Beaches, Tennis Courts, Swimming Pool, Boat Ramp,& Clubhouse. Cabin Point is a popular neighborhood in Westmoreland County Virginia, less than 2 hours away from DC and Richmond, Some of the Upgrade for the House are ; SS Appliances ,Granite Counter top, Hardwood floor ,Tile in the Bathrooms Upgrade trim Recessed Lights and much more and they are included in the Price.
Listing Agent is Related to Seller
Home Details
Home Type
- Single Family
Est. Annual Taxes
- $1,940
Year Built
- Built in 2021 | New Construction
Lot Details
- 0.94 Acre Lot
- Interior Lot
- Partially Wooded Lot
- Backs to Trees or Woods
- Property is in excellent condition
- Property is zoned R2
Parking
- 2 Car Attached Garage
- Front Facing Garage
- Garage Door Opener
- Gravel Driveway
Home Design
- Craftsman Architecture
- Block Foundation
- Low VOC Insulation
- Batts Insulation
- Architectural Shingle Roof
- Vinyl Siding
- Low Volatile Organic Compounds (VOC) Products or Finishes
- Stick Built Home
- CPVC or PVC Pipes
- Tile
Interior Spaces
- 1,600 Sq Ft Home
- Property has 1 Level
- Open Floorplan
- Crown Molding
- Cathedral Ceiling
- Ceiling Fan
- Fireplace Mantel
- Gas Fireplace
- Double Pane Windows
- ENERGY STAR Qualified Windows with Low Emissivity
- Vinyl Clad Windows
- Window Screens
- Family Room Off Kitchen
- Dining Area
- Views of Woods
- Crawl Space
- Washer and Dryer Hookup
- Attic
Kitchen
- Breakfast Area or Nook
- Electric Oven or Range
- Built-In Microwave
- Dishwasher
- Stainless Steel Appliances
- Kitchen Island
- Upgraded Countertops
- Disposal
Flooring
- Wood
- Carpet
- Ceramic Tile
Bedrooms and Bathrooms
- 3 Main Level Bedrooms
- Walk-In Closet
- Bathtub with Shower
Accessible Home Design
- Halls are 36 inches wide or more
- Doors are 32 inches wide or more
Utilities
- Air Source Heat Pump
- Electric Water Heater
Listing and Financial Details
- Assessor Parcel Number 25B1 3 1
Community Details
Overview
- No Home Owners Association
- $200 Recreation Fee
- Association fees include pool(s), recreation facility, road maintenance
- Built by Denes Construction INC
- Cabin Point Subdivision
Amenities
- Common Area
- Community Center
Recreation
- Boat Ramp
- Beach
- Tennis Courts
- Baseball Field
- Community Basketball Court
- Community Playground
- Community Pool
Ownership History
Purchase Details
Home Financials for this Owner
Home Financials are based on the most recent Mortgage that was taken out on this home.Purchase Details
Similar Homes in Montross, VA
Home Values in the Area
Average Home Value in this Area
Purchase History
| Date | Buyer | Sale Price | Title Company |
|---|---|---|---|
| Wagner Chase | $309,900 | Attorney | |
| Denes Construction Inc | $7,500 | Attorney |
Mortgage History
| Date | Status | Borrower | Loan Amount |
|---|---|---|---|
| Open | Wagner Chase | $317,027 | |
| Previous Owner | Gibraltar Homes Corporation | $220,000 |
Property History
| Date | Event | Price | Change | Sq Ft Price |
|---|---|---|---|---|
| 11/10/2021 11/10/21 | Sold | $309,900 | -3.2% | $194 / Sq Ft |
| 08/13/2021 08/13/21 | Price Changed | $320,000 | -8.5% | $200 / Sq Ft |
| 07/14/2021 07/14/21 | For Sale | $349,900 | -- | $219 / Sq Ft |
Tax History Compared to Growth
Tax History
| Year | Tax Paid | Tax Assessment Tax Assessment Total Assessment is a certain percentage of the fair market value that is determined by local assessors to be the total taxable value of land and additions on the property. | Land | Improvement |
|---|---|---|---|---|
| 2024 | $1,940 | $285,300 | $21,900 | $263,400 |
| 2023 | $1,994 | $285,300 | $21,900 | $263,400 |
| 2022 | $1,769 | $285,300 | $21,900 | $263,400 |
| 2021 | $121 | $15,900 | $15,900 | $0 |
| 2020 | $121 | $15,900 | $15,900 | $0 |
| 2019 | $103 | $15,900 | $15,900 | $0 |
| 2018 | $97 | $15,900 | $15,900 | $0 |
| 2017 | -- | $15,900 | $15,900 | $0 |
| 2016 | $95 | $15,900 | $15,900 | $0 |
| 2015 | -- | $19,900 | $19,900 | $0 |
| 2014 | -- | $0 | $0 | $0 |
| 2013 | -- | $19,900 | $19,900 | $0 |
Agents Affiliated with this Home
-
Ioan Denes

Seller's Agent in 2021
Ioan Denes
Century 21 New Millennium
(540) 684-4556
229 Total Sales
-
Corey Green

Buyer's Agent in 2021
Corey Green
Green & Company
(540) 907-0505
85 Total Sales
Map
Source: Bright MLS
MLS Number: VAWE2000210
APN: 25B1-3-1
- 419 Cabin Point Dr
- 153 Colony Way
- 583 Cabin Point Dr
- 823 Royal
- LOT 33 Beacon Ct
- LOT 42 Sweetbriar Ln
- 129 Sweetbriar Ln
- Lot 6 Royal Way
- Lot 8 Royal Way
- LOT 18 Lighthouse Ln
- Lot #1 Huntsman Way
- 78 Cypress Dr
- 28 Cabin Point Dr
- LOT 79 Duck Point Cir
- 45 Jaws Ct
- 303 Huntsman Way
- 321 Huntsman Way
- 198 Canoe Place
- 30 Waterway Dr
- 349 Huntsman Way
- 464 Cabin Point Dr
- 484 Cabin Point Dr
- 461 Cabin Point Dr
- 508 Cabin Point Dr
- 112 Colony Way
- 0000 Cabin Point
- 64 Colony Way
- 0 Lot 10 Colony Way Unit WE9806818
- 0 Lot 10 Colony Way Unit 1000026097
- 56 Colony Way
- Overlea Ct E
- Overlea Ct E
- 150 Colony Way
- 539 Cabin Point Dr
- 11 Overlea Ct
- 0 Cabin Point Dr Unit 1004943107
- 0 Cabin Point Dr Unit LOT 86 WE9897245
- 0 Cabin Point Dr Unit LOT 86 WE9794394
- 0 Cabin Point Dr Unit WE7241071
- 0 Cabin Point Dr Unit WE7703045
