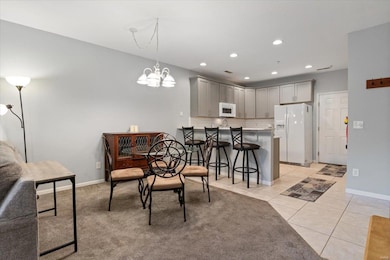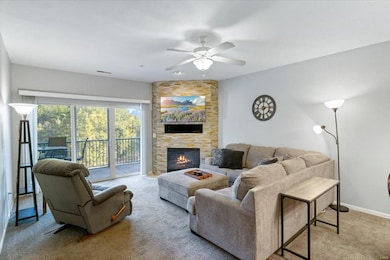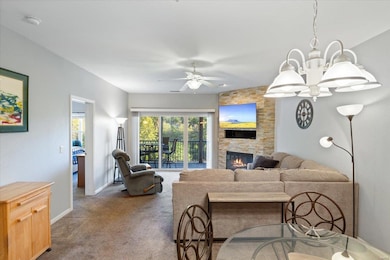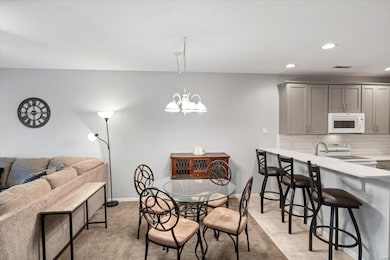
464 Cedar Heights Dr Unit 3C Camdenton, MO 65020
Estimated payment $1,767/month
Highlights
- Docks
- Deck
- Living Room
- Waterfront
- Covered patio or porch
- Laundry Room
About This Home
Available Now is this Lake Front 2 bed/2 bath condo on MM 13 of the Big Niangua at Cedar Heights Condominium located in Camdenton MO! This is a Walk-In NO STEPS to the Condo and a Short elevator ride to the Dock. Features include Remodeled Kitchen W/ New Cabinets, Countertops, & Microwave, Refrigerator; Dryer; Open floor plan; Maintenance Free Living; Master Suite overlooking the water; Exquisite Stone Fireplace; Screened Deck; Peaceful & Quiet; Nightly Rental Allowed; Turnkey; 10x24 Boat Slip w/ a 4,000 lb. Boat Hoist w/Remote Lift and Dock box; Oversized Additional Parking Area, Outdoor Community Pool & Gated Community. This is a rare opportunity to own a piece of Lakefront Paradise! Close to everything Camdenton has to offer, from Ha Ha Tonka State Park, Ballpark National, Golfing, Hwy 54 access & just minutes from Camdenton for dining & shopping. This condo would also be the perfect opportunity for added income as a vacation rental and as a vacation get away! Schedule a tour today!
Home Details
Home Type
- Single Family
Est. Annual Taxes
- $914
Year Built
- Built in 2007
HOA Fees
- $283 Monthly HOA Fees
Parking
- Additional Parking
Home Design
- Slab Foundation
- Vinyl Siding
Interior Spaces
- 1,050 Sq Ft Home
- 1-Story Property
- Electric Fireplace
- Living Room
- Dining Room
Kitchen
- <<microwave>>
- Dishwasher
- Disposal
Bedrooms and Bathrooms
- 2 Bedrooms
- 2 Full Bathrooms
Laundry
- Laundry Room
- Dryer
- Washer
Outdoor Features
- Docks
- Deck
- Covered patio or porch
Schools
- Dogwood Elem. Elementary School
- Camdenton Middle School
- Camdenton High School
Additional Features
- Waterfront
- Forced Air Heating and Cooling System
Listing and Financial Details
- Assessor Parcel Number 13-8.0-27.0-000.0-003-026.602
Map
Home Values in the Area
Average Home Value in this Area
Tax History
| Year | Tax Paid | Tax Assessment Tax Assessment Total Assessment is a certain percentage of the fair market value that is determined by local assessors to be the total taxable value of land and additions on the property. | Land | Improvement |
|---|---|---|---|---|
| 2024 | $933 | $21,370 | $0 | $0 |
| 2023 | $933 | $21,370 | $0 | $0 |
| 2022 | $914 | $21,370 | $0 | $0 |
| 2021 | $914 | $21,370 | $0 | $0 |
| 2020 | $919 | $21,370 | $0 | $0 |
| 2019 | $919 | $21,370 | $0 | $0 |
| 2018 | $919 | $21,370 | $0 | $0 |
| 2017 | $873 | $21,370 | $0 | $0 |
| 2016 | $852 | $21,370 | $0 | $0 |
| 2015 | $905 | $21,370 | $0 | $0 |
| 2014 | $904 | $21,370 | $0 | $0 |
| 2013 | -- | $21,370 | $0 | $0 |
Property History
| Date | Event | Price | Change | Sq Ft Price |
|---|---|---|---|---|
| 06/28/2025 06/28/25 | Pending | -- | -- | -- |
| 06/28/2025 06/28/25 | Pending | -- | -- | -- |
| 03/06/2025 03/06/25 | For Sale | $254,900 | 0.0% | $243 / Sq Ft |
| 03/06/2025 03/06/25 | For Sale | $254,900 | +91.8% | $243 / Sq Ft |
| 02/18/2025 02/18/25 | Off Market | -- | -- | -- |
| 03/05/2018 03/05/18 | Sold | -- | -- | -- |
| 02/03/2018 02/03/18 | Pending | -- | -- | -- |
| 10/07/2017 10/07/17 | For Sale | $132,900 | -- | $133 / Sq Ft |
Purchase History
| Date | Type | Sale Price | Title Company |
|---|---|---|---|
| Deed | -- | -- |
Mortgage History
| Date | Status | Loan Amount | Loan Type |
|---|---|---|---|
| Open | $100,000 | Credit Line Revolving |
Similar Homes in Camdenton, MO
Source: MARIS MLS
MLS Number: MIS25008929
APN: 13-8.0-27.0-000.0-003-026.602
- 464 Cedar Heights Dr Unit 3G
- 464 Cedar Heights Dr Unit 1 B
- 464 Cedar Heights Dr Unit 3B
- 440 Cedar Heights Dr Unit 1C
- 364 Cedar Heights Dr Unit 2 D
- 364 Cedar Heights Dr Unit 2B
- 364 Cedar Heights Dr Unit 4D
- 75 Cedar Heights Ln Unit 4-D
- 298 Cedar Heights Dr Unit 4A
- 298 Cedar Heights Dr Unit 2A
- 316 Cedar Heights Dr Unit 4B
- 316 Cedar Heights Dr Unit 2C
- 316 Cedar Heights Dr Unit 2A
- 316 Cedar Heights Dr Unit 3A
- 67 Cedar Heights Ln Unit 3-A
- 500 Big Cedar Dr
- 429 Pebble Dr
- 55 Cedar Green Ln Unit H-4
- 159 Cedar Glen Ct Unit 1a
- 133 Cedar Glen Ct Unit 4B






