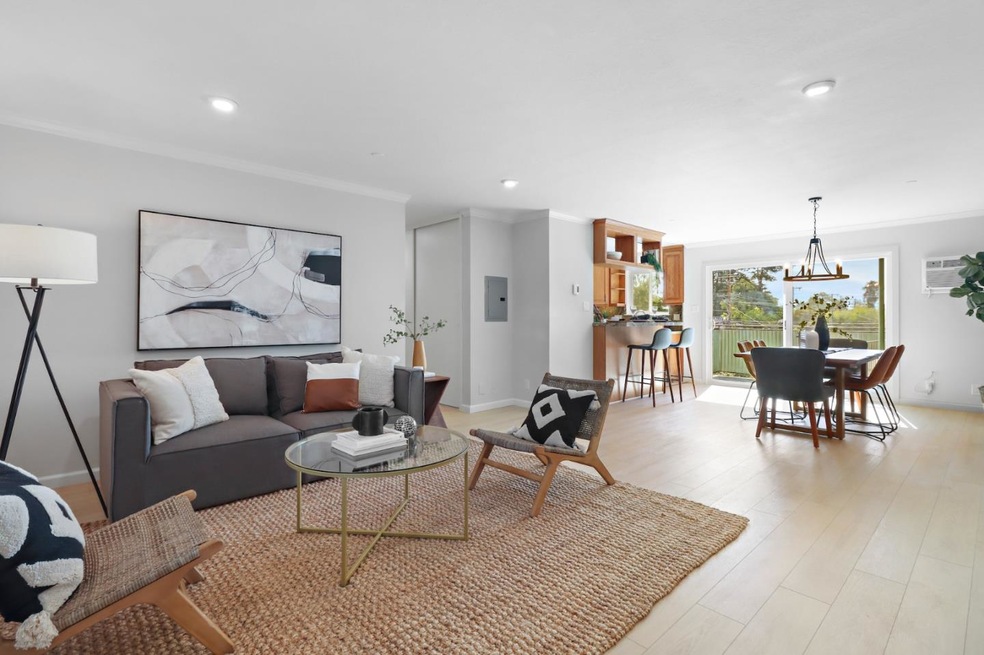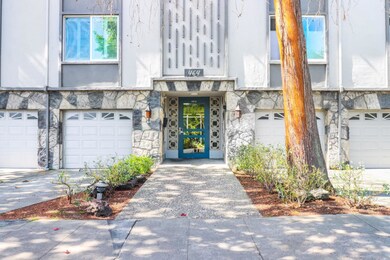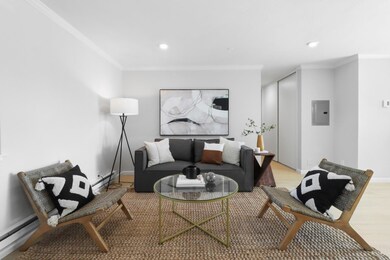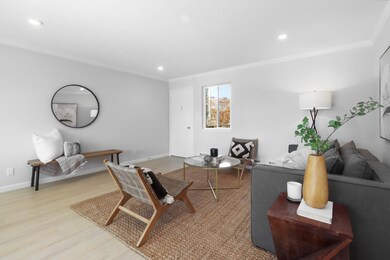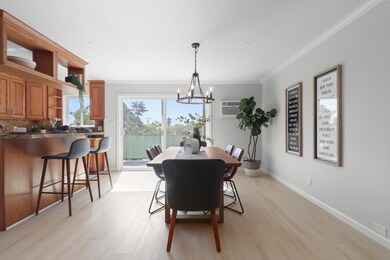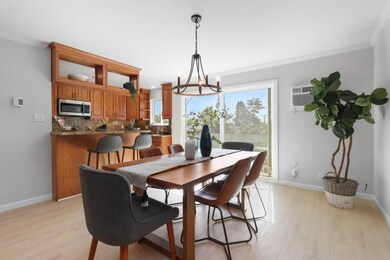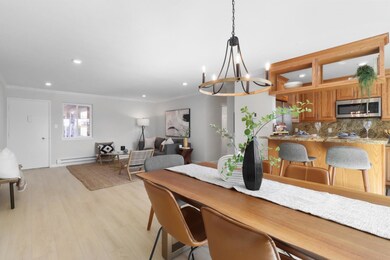
464 Clinton St Unit 302 Redwood City, CA 94062
Roosevelt NeighborhoodEstimated Value: $794,872 - $830,000
Highlights
- Primary Bedroom Suite
- Traditional Architecture
- Neighborhood Views
- Sequoia High School Rated A
- Granite Countertops
- Elevator
About This Home
As of May 2022Move-in ready downtown Redwood City condo in the BEST location, steps to Whole Foods & Sequoia Station. Oversized living/dining w/brand new luxury vinyl flooring, paint & lighting. Remodeled kitchen w/newer appliances, granite countertops & oak cabinetry with a breakfast bar. Master Bedroom is spacious w/new carpeting and paint, a large closet & an en-suite bathroom. Master bath has newly painted cabinetry, new faucets, lighting and mirrors & tiled shower over tub. Second bedroom is newly painted & carpeted with closet organizers that can double as a home office. The hall bath has a tiled shower, new lighting, mirrors & paint. Kitchen/dining area has a double-paned slider to a sunlit deck, perfect for your morning coffee. The peaceful complex has a waterfall & Koi pond so that you can experience the Zen. The condo also includes 1 garage spot and an off-street parking spot in front of the building. This is the perfect pied-a-terre, steps to the hopping downtown vibe of Redwood City!
Property Details
Home Type
- Condominium
Est. Annual Taxes
- $9,587
Year Built
- 1961
Lot Details
- 0.45
HOA Fees
- $452 Monthly HOA Fees
Parking
- 1 Car Garage
- Garage Door Opener
- On-Street Parking
- Off-Street Parking
- Assigned Parking
Home Design
- Traditional Architecture
- Concrete Perimeter Foundation
- Stucco
Interior Spaces
- 1,141 Sq Ft Home
- 1-Story Property
- Dining Area
- Neighborhood Views
Kitchen
- Electric Oven
- Dishwasher
- Granite Countertops
- Disposal
Flooring
- Carpet
- Laminate
- Tile
Bedrooms and Bathrooms
- 2 Bedrooms
- Primary Bedroom Suite
- Remodeled Bathroom
- 2 Full Bathrooms
- Bathtub with Shower
- Bathtub Includes Tile Surround
- Walk-in Shower
Utilities
- Cooling System Mounted To A Wall/Window
- Vented Exhaust Fan
- Baseboard Heating
Additional Features
- Balcony
- Drought Tolerant Landscaping
Community Details
Overview
- Association fees include exterior painting, garbage, insurance - common area, insurance - structure, landscaping / gardening, maintenance - common area, reserves, roof, water / sewer
- 24 Units
- Clinton Square Association
Amenities
- Courtyard
- Trash Chute
- Coin Laundry
- Elevator
Pet Policy
- Pets Allowed
Ownership History
Purchase Details
Home Financials for this Owner
Home Financials are based on the most recent Mortgage that was taken out on this home.Purchase Details
Home Financials for this Owner
Home Financials are based on the most recent Mortgage that was taken out on this home.Purchase Details
Home Financials for this Owner
Home Financials are based on the most recent Mortgage that was taken out on this home.Purchase Details
Home Financials for this Owner
Home Financials are based on the most recent Mortgage that was taken out on this home.Purchase Details
Home Financials for this Owner
Home Financials are based on the most recent Mortgage that was taken out on this home.Purchase Details
Home Financials for this Owner
Home Financials are based on the most recent Mortgage that was taken out on this home.Purchase Details
Home Financials for this Owner
Home Financials are based on the most recent Mortgage that was taken out on this home.Similar Homes in Redwood City, CA
Home Values in the Area
Average Home Value in this Area
Purchase History
| Date | Buyer | Sale Price | Title Company |
|---|---|---|---|
| Tanenbaum Sara | $652,000 | First American Title Company | |
| Keiser Pamela | $325,000 | Chicago Title Insurance Comp | |
| James Donald R | -- | Chicago Title Insurance Co | |
| James Donald R | $300,000 | Chicago Title Insurance Co | |
| Scatena Bessie R | -- | First American Title Co | |
| Scatena Bessie Ruth | -- | First American Title Co | |
| Scatena Bessie Ruth | $130,000 | First American Title Co | |
| First American Title Insurance Company | -- | First American Title Co |
Mortgage History
| Date | Status | Borrower | Loan Amount |
|---|---|---|---|
| Open | Tanenbaum Sara | $391,200 | |
| Previous Owner | Keiser Pamela | $284,000 | |
| Previous Owner | Keiser Pamela | $278,000 | |
| Previous Owner | Keiser Pamela | $260,000 | |
| Previous Owner | James Donald R | $210,000 | |
| Previous Owner | Scatena Bessie R | $98,000 | |
| Previous Owner | Scatena Bessie Ruth | $100,000 |
Property History
| Date | Event | Price | Change | Sq Ft Price |
|---|---|---|---|---|
| 05/28/2022 05/28/22 | Sold | $825,000 | +3.4% | $723 / Sq Ft |
| 05/01/2022 05/01/22 | Pending | -- | -- | -- |
| 04/07/2022 04/07/22 | For Sale | $798,000 | +22.4% | $699 / Sq Ft |
| 10/23/2015 10/23/15 | Sold | $652,000 | +4.9% | $571 / Sq Ft |
| 09/08/2015 09/08/15 | Pending | -- | -- | -- |
| 08/17/2015 08/17/15 | For Sale | $621,500 | -- | $545 / Sq Ft |
Tax History Compared to Growth
Tax History
| Year | Tax Paid | Tax Assessment Tax Assessment Total Assessment is a certain percentage of the fair market value that is determined by local assessors to be the total taxable value of land and additions on the property. | Land | Improvement |
|---|---|---|---|---|
| 2023 | $9,587 | $841,500 | $252,450 | $589,050 |
| 2022 | $7,873 | $727,314 | $218,194 | $509,120 |
| 2021 | $7,795 | $713,054 | $213,916 | $499,138 |
| 2020 | $7,691 | $705,743 | $211,723 | $494,020 |
| 2019 | $7,661 | $691,906 | $207,572 | $484,334 |
| 2018 | $7,461 | $678,340 | $203,502 | $474,838 |
| 2017 | $7,379 | $665,040 | $199,512 | $465,528 |
| 2016 | $7,247 | $652,000 | $195,600 | $456,400 |
| 2015 | $4,336 | $398,861 | $119,654 | $279,207 |
| 2014 | $4,253 | $391,049 | $117,311 | $273,738 |
Agents Affiliated with this Home
-
Boyenga Team

Seller's Agent in 2022
Boyenga Team
Compass
(408) 373-1660
2 in this area
405 Total Sales
-
Edward Mullins IV
E
Buyer's Agent in 2022
Edward Mullins IV
Mullins & Co.
(415) 824-6330
1 in this area
5 Total Sales
-
David Macdonald

Seller's Agent in 2015
David Macdonald
David J. Macdonald Real Estate
(650) 592-1104
22 Total Sales
-
F
Buyer's Agent in 2015
Fabiane Maluchnik
Golden Gate Sotheby's International Realty
(650) 328-8881
8 Total Sales
Map
Source: MLSListings
MLS Number: ML81886060
APN: 113-620-020
- 449 Grand St
- 440 Madison Ave
- 1120 Brewster Ave
- 923 Grand St
- 938 Fulton St
- 1090 Main St Unit 401
- 315 King St
- 1120 Davis St
- 711 Roosevelt Ave
- 1004 Iris St
- 715 Roosevelt Ave
- 959 Johnson St
- 1172 Clinton St
- 30 Clinton St
- 1129 Johnson St
- 253 Oak Ave Unit 202
- 1520 Middlefield Rd
- 415 Oak Ave
- 1185 Grand St
- 8 Arch St
- 464 Clinton St
- 464 Clinton St Unit 401
- 464 Clinton St Unit 205
- 464 Clinton St Unit 307
- 464 Clinton St Unit 304
- 464 Clinton St Unit 302
- 464 Clinton St Unit 210
- 464 Clinton St Unit 208
- 464 Clinton St Unit 207
- 464 Clinton St Unit 303
- 464 Clinton St Unit 305
- 464 Clinton St Unit 201
- 464 Clinton St Unit 311
- 464 Clinton St Unit 203
- 464 Clinton St Unit 204
- 464 Clinton St Unit 202
- 464 Clinton St Unit 310
- 464 Clinton St Unit 309
- 464 Clinton St Unit 308
- 464 Clinton St Unit 306
