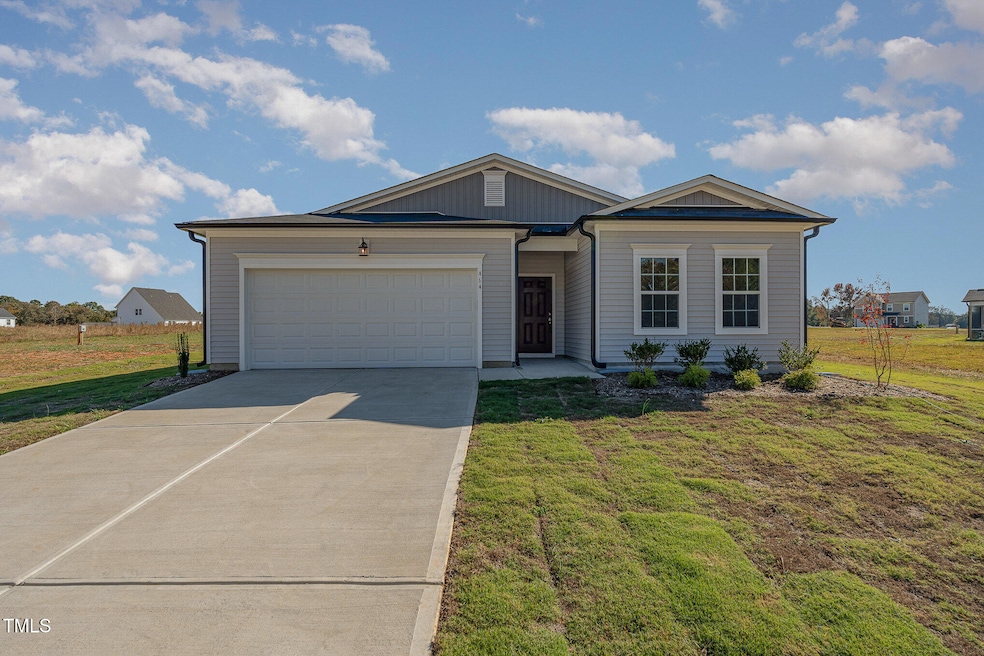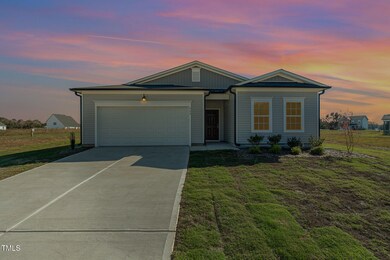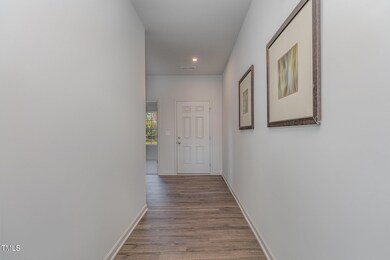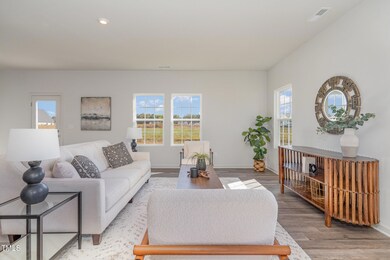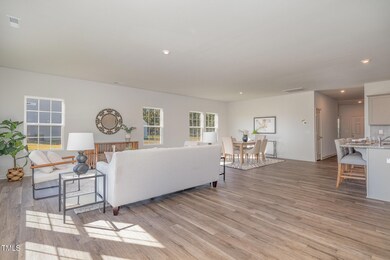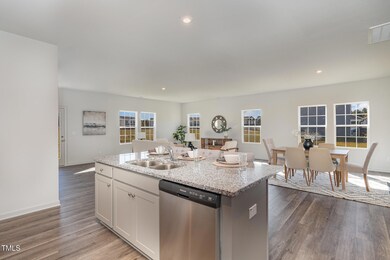
464 Dasu Dr Clayton, NC 27520
Highlights
- New Construction
- Ranch Style House
- 2 Car Attached Garage
- Open Floorplan
- Granite Countertops
- Walk-In Closet
About This Home
As of March 2025Amazing Financing Incentive & Quick Move-In!! Main-level living at its best with our popular Brunswick RANCH plan! Conveniently located near HWY 70 with a quick commute to Downtown Raleigh, Clayton, Smithfield, and all the amenities you could need. Builder features include Granite & SS Appliances in the kitchen, an open floor plan, a master suite w/step-in shower and walk-in closet, large secondary bedrooms, and an oversized 2-car garage.
Home Details
Home Type
- Single Family
Est. Annual Taxes
- $445
Year Built
- Built in 2024 | New Construction
HOA Fees
- $45 Monthly HOA Fees
Parking
- 2 Car Attached Garage
- Garage Door Opener
- Private Driveway
- 2 Open Parking Spaces
- Off-Street Parking
Home Design
- Ranch Style House
- Traditional Architecture
- Slab Foundation
- Frame Construction
- Blown-In Insulation
- Shingle Roof
- Vinyl Siding
Interior Spaces
- 1,846 Sq Ft Home
- Open Floorplan
- Smooth Ceilings
- Entrance Foyer
- Living Room
- Pull Down Stairs to Attic
- Laundry Room
Kitchen
- Gas Range
- <<microwave>>
- Dishwasher
- Kitchen Island
- Granite Countertops
Flooring
- Carpet
- Tile
- Luxury Vinyl Tile
Bedrooms and Bathrooms
- 3 Bedrooms
- Walk-In Closet
- 2 Full Bathrooms
- Walk-in Shower
Schools
- Wilsons Mill Elementary School
- Swift Creek Middle School
- Smithfield Selma High School
Utilities
- Forced Air Heating and Cooling System
- Heating System Uses Natural Gas
- Natural Gas Connected
- Septic Tank
- Septic System
- Cable TV Available
Additional Features
- Handicap Accessible
- Patio
- 0.65 Acre Lot
Community Details
- Association fees include storm water maintenance
- Bf HOA, Phone Number (919) 980-0833
- Built by Glenwood Homes
- Barbour Farms Subdivision, Brunswick Floorplan
Listing and Financial Details
- Home warranty included in the sale of the property
Ownership History
Purchase Details
Home Financials for this Owner
Home Financials are based on the most recent Mortgage that was taken out on this home.Similar Homes in Clayton, NC
Home Values in the Area
Average Home Value in this Area
Purchase History
| Date | Type | Sale Price | Title Company |
|---|---|---|---|
| Warranty Deed | $350,000 | None Listed On Document |
Mortgage History
| Date | Status | Loan Amount | Loan Type |
|---|---|---|---|
| Open | $314,991 | New Conventional |
Property History
| Date | Event | Price | Change | Sq Ft Price |
|---|---|---|---|---|
| 03/03/2025 03/03/25 | Sold | $349,990 | 0.0% | $190 / Sq Ft |
| 02/13/2025 02/13/25 | Pending | -- | -- | -- |
| 02/04/2025 02/04/25 | Pending | -- | -- | -- |
| 01/11/2025 01/11/25 | For Sale | $349,990 | -2.8% | $190 / Sq Ft |
| 11/27/2024 11/27/24 | Price Changed | $359,990 | -4.8% | $194 / Sq Ft |
| 11/06/2024 11/06/24 | For Sale | $378,335 | -- | $204 / Sq Ft |
Tax History Compared to Growth
Tax History
| Year | Tax Paid | Tax Assessment Tax Assessment Total Assessment is a certain percentage of the fair market value that is determined by local assessors to be the total taxable value of land and additions on the property. | Land | Improvement |
|---|---|---|---|---|
| 2024 | $405 | $50,000 | $50,000 | $0 |
| 2023 | $385 | $50,000 | $50,000 | $0 |
Agents Affiliated with this Home
-
Dwayne Dixon

Seller's Agent in 2025
Dwayne Dixon
Glenwood Homes
(919) 675-7637
39 in this area
202 Total Sales
-
Katerina Dema

Seller Co-Listing Agent in 2025
Katerina Dema
Chanticleer Properties LLC
(252) 532-4404
39 in this area
101 Total Sales
-
Rupert Bryan
R
Buyer's Agent in 2025
Rupert Bryan
Keller Williams Realty
(919) 723-8947
1 in this area
110 Total Sales
-
Carla Sevilla

Seller's Agent in 2024
Carla Sevilla
Glenwood Homes, LLC
(919) 275-5741
1 in this area
234 Total Sales
-
A
Buyer's Agent in 2024
A Non Member
A Non Member
Map
Source: Doorify MLS
MLS Number: 10070397
APN: 17J07041X
- 69 Ravibha Ct
- 172 Suhani Ln
- 152 Suhani Ln
- 124 Suhani Ln
- 422 Suhani Ln
- 385 Dasu Dr
- 214 Dasu Dr
- 168 Dasu Dr
- 129 Gladstone Loop
- 133 Gladstone Loop
- 229 S Harvest Ridge Way Unit Homesite 208
- 167 S Harvest Ridge Way Unit Homesite 223
- 139 W Crescent Mills Blvd Unit Homesite 235
- 124 Crescent Mills Blvd S Unit Homesite 250
- 127 S Harvest Ridge Way Unit Homesite 321
- 121 Moonflower Ln Unit Homesite 258
- 127 Moonflower Ln Unit Homesite 257
- 108 N Stonemill Trail Unit Homesite 254
- 117 N Stonemill Trail Unit Homesite 290
- 112 Moonflower Ln Unit Homesite 267
