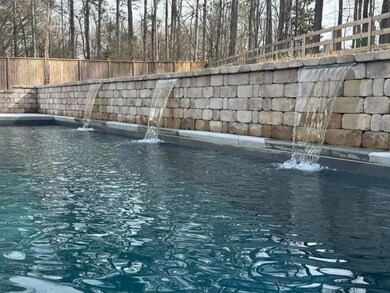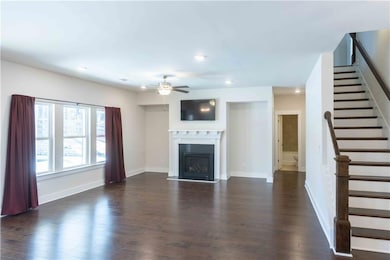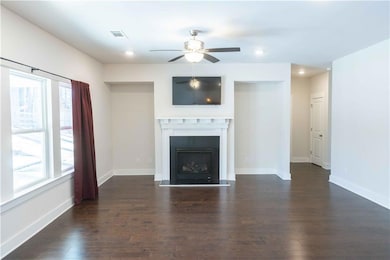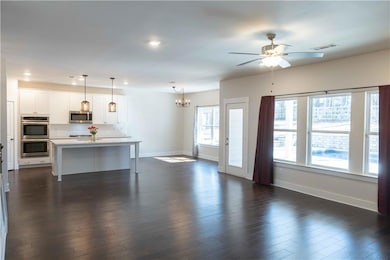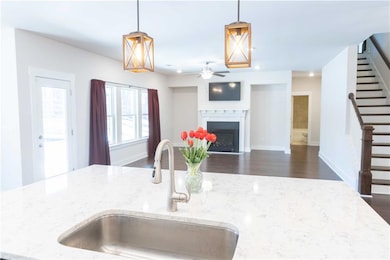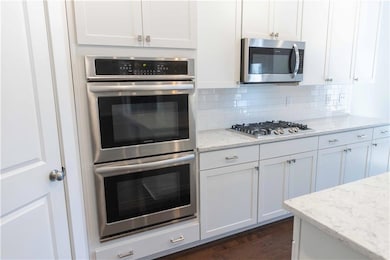464 Eager Ct Marietta, GA 30064
West Cobb NeighborhoodEstimated payment $4,468/month
Highlights
- Heated In Ground Pool
- Sitting Area In Primary Bedroom
- Craftsman Architecture
- Due West Elementary School Rated A
- View of Trees or Woods
- Wooded Lot
About This Home
This home is the beautiful Georgetown floor plan by Paran Homes. It is a two-story home that features 5 bedrooms, 4 bathrooms and a 2-car front-entry and kitchen-level entry garage. On the exterior, it features a full front porch, covered rear patio and the spectacular salt-water swimming pool with fountains and an LED lighting system that is also gas heated for year round enjoyment. It also features a fully fenced yard. The interior's main floor is perfect for entertaining with an open floor plan, gourmet kitchen that flows into the great room. The kitchen features a huge granite prep island, 42-inch cabinets, a cooktop and double ovens. There is also a guest en suite on the main level. The second floor has an owner's suite with sitting area and secondary bedrooms. The homesite is a premium cul-de-sac location. This home is located in a top-rated school district offering exceptional educational opportunities and a strong sense of community.
Listing Agent
Keller Williams Realty Community Partners License #265926 Listed on: 02/18/2025

Home Details
Home Type
- Single Family
Est. Annual Taxes
- $6,999
Year Built
- Built in 2021
Lot Details
- 0.49 Acre Lot
- Cul-De-Sac
- Wood Fence
- Irrigation Equipment
- Front and Back Yard Sprinklers
- Wooded Lot
- Back Yard Fenced and Front Yard
HOA Fees
- $83 Monthly HOA Fees
Parking
- 2 Car Garage
- Front Facing Garage
- Garage Door Opener
- Driveway
Property Views
- Woods
- Pool
Home Design
- Craftsman Architecture
- Slab Foundation
- Shingle Roof
- Stone Siding
- Brick Front
- HardiePlank Type
Interior Spaces
- 3,330 Sq Ft Home
- 2-Story Property
- Tray Ceiling
- Vaulted Ceiling
- Ceiling Fan
- Gas Log Fireplace
- Double Pane Windows
- Two Story Entrance Foyer
- Family Room with Fireplace
- Living Room with Fireplace
- Breakfast Room
- Formal Dining Room
- Home Office
- Fire and Smoke Detector
Kitchen
- Open to Family Room
- Eat-In Kitchen
- Breakfast Bar
- Double Self-Cleaning Oven
- Gas Oven
- Gas Cooktop
- Range Hood
- Microwave
- Dishwasher
- Kitchen Island
- Stone Countertops
- White Kitchen Cabinets
- Disposal
Flooring
- Wood
- Carpet
- Tile
Bedrooms and Bathrooms
- Sitting Area In Primary Bedroom
- Oversized primary bedroom
- Walk-In Closet
- Vaulted Bathroom Ceilings
- Dual Vanity Sinks in Primary Bathroom
- Shower Only
Laundry
- Laundry Room
- Laundry on upper level
- 220 Volts In Laundry
Accessible Home Design
- Accessible Bedroom
- Accessible Entrance
Eco-Friendly Details
- Energy-Efficient Thermostat
Pool
- Heated In Ground Pool
- Fiberglass Pool
- Saltwater Pool
Outdoor Features
- Covered Patio or Porch
- Rain Gutters
Location
- Property is near schools
- Property is near shops
Schools
- Due West Elementary School
- Mcclure Middle School
- Harrison High School
Utilities
- Central Air
- Cooling System Powered By Gas
- Heating System Uses Natural Gas
- Underground Utilities
- Gas Water Heater
- High Speed Internet
Listing and Financial Details
- Assessor Parcel Number 20029201990
Community Details
Overview
- Team Management Association
- Secondary HOA Phone (678) 343-2207
- Kirkview Subdivision
Recreation
- Trails
Map
Home Values in the Area
Average Home Value in this Area
Tax History
| Year | Tax Paid | Tax Assessment Tax Assessment Total Assessment is a certain percentage of the fair market value that is determined by local assessors to be the total taxable value of land and additions on the property. | Land | Improvement |
|---|---|---|---|---|
| 2024 | $6,999 | $241,160 | $52,000 | $189,160 |
| 2023 | $7,271 | $241,160 | $52,000 | $189,160 |
| 2022 | $6,699 | $220,728 | $52,000 | $168,728 |
| 2021 | $1,093 | $36,000 | $36,000 | $0 |
| 2020 | $1,093 | $36,000 | $36,000 | $0 |
Property History
| Date | Event | Price | Change | Sq Ft Price |
|---|---|---|---|---|
| 09/05/2025 09/05/25 | Pending | -- | -- | -- |
| 08/28/2025 08/28/25 | Price Changed | $720,000 | -2.0% | $216 / Sq Ft |
| 08/22/2025 08/22/25 | Price Changed | $735,000 | -2.0% | $221 / Sq Ft |
| 08/06/2025 08/06/25 | Price Changed | $750,000 | -1.3% | $225 / Sq Ft |
| 05/19/2025 05/19/25 | Price Changed | $760,000 | -1.9% | $228 / Sq Ft |
| 04/23/2025 04/23/25 | Price Changed | $775,000 | -1.9% | $233 / Sq Ft |
| 03/20/2025 03/20/25 | Price Changed | $790,000 | -1.3% | $237 / Sq Ft |
| 02/25/2025 02/25/25 | Price Changed | $800,000 | -3.0% | $240 / Sq Ft |
| 02/18/2025 02/18/25 | For Sale | $825,000 | +38.7% | $248 / Sq Ft |
| 09/29/2021 09/29/21 | Sold | $594,775 | 0.0% | $188 / Sq Ft |
| 07/12/2021 07/12/21 | Pending | -- | -- | -- |
| 06/25/2021 06/25/21 | For Sale | $594,775 | -- | $188 / Sq Ft |
Purchase History
| Date | Type | Sale Price | Title Company |
|---|---|---|---|
| Special Warranty Deed | $594,800 | None Listed On Document | |
| Quit Claim Deed | -- | None Listed On Document |
Mortgage History
| Date | Status | Loan Amount | Loan Type |
|---|---|---|---|
| Open | $70,000 | New Conventional | |
| Open | $416,343 | New Conventional | |
| Previous Owner | $341,955 | Commercial |
Source: First Multiple Listing Service (FMLS)
MLS Number: 7526251
APN: 20-0292-0-199-0
- 2720 Creekview Point NW
- 2867 Carmain Dr NW
- 508 Chatfield Ln NW
- 2750 Burnt Hickory Rd NW
- 420 Creekview Ct NW
- 2883 Observation Point NW
- 3141 Burnt Hickory Rd NW
- 3036 Bristlewood Ln NW
- 235 Rippling Dr NW
- 501 Mcdaniel Rd NW
- 2473 Kirk Ln NW
- 211 Mcdaniel Rd NW
- 3014 Wynfrey Place SW Unit 2
- 3250 Cobbs Farm Trail NW
- 129 Infantry Way SW
- 3430 Hickory View Dr NW
- 23 Peggy Ct NW

