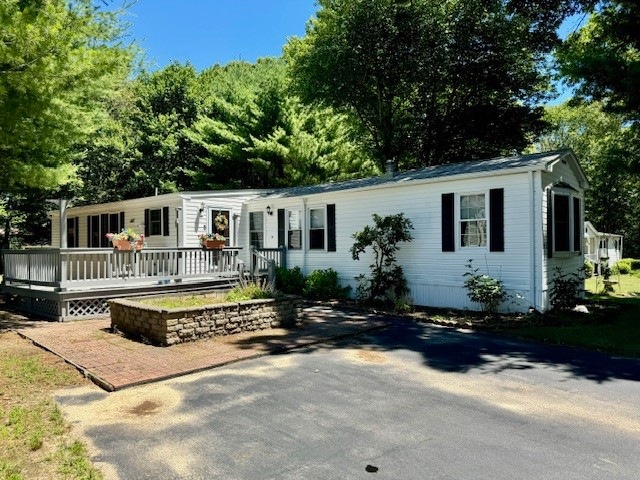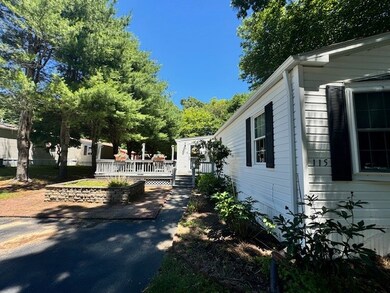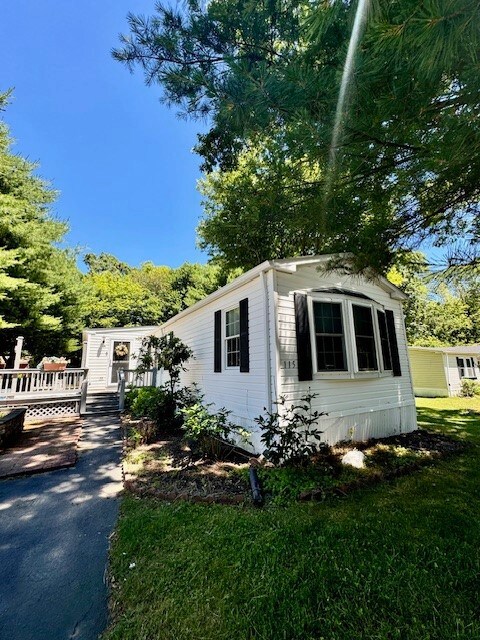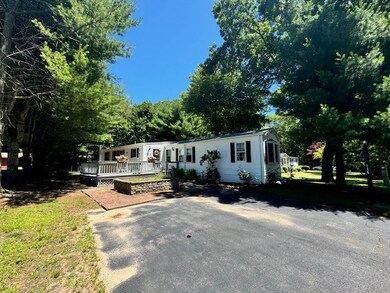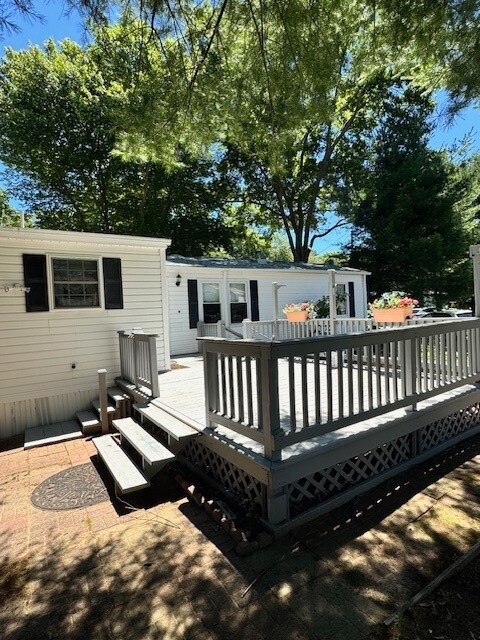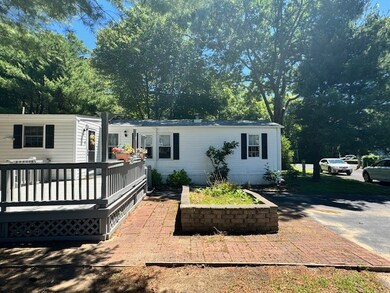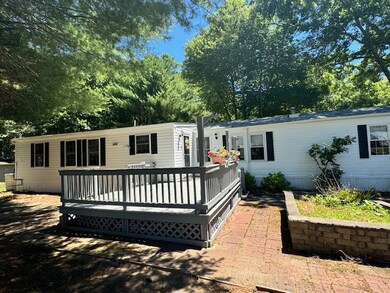
464 Gardiner Rd Richmond, RI 02892
Highlights
- Senior Community
- Furnished
- Forced Air Heating and Cooling System
- Cathedral Ceiling
- Skylights
- 1-Story Property
About This Home
As of July 2025Modernized, expansive and ready for you! Beautifully updated grand eat in kitchen, new pre-engineered floors throughout, fresh paint, cathedral ceilings and skylights make this 2 bedroom, 2 full bath, an office room and a great living room make this home truly distinguished! 2 sheds in the back yard offer tons of storage with one of them being a potential workshop with electricity in place.
This 55+ Hillsdale Community home offers tranquility, peace of mind and so much more.
Come for a visit! Please note this is an estate sale and it is selling in "as is" condition.
Last Agent to Sell the Property
BHHS Commonwealth Real Estate License #RES.0046261 Listed on: 06/28/2024

Property Details
Home Type
- Manufactured Home
Est. Annual Taxes
- $1,400
Year Built
- Built in 1989
Lot Details
- Land Lease
HOA Fees
- $300 Monthly HOA Fees
Home Design
- Pillar, Post or Pier Foundation
- Aluminum Siding
Interior Spaces
- 1,334 Sq Ft Home
- 1-Story Property
- Furnished
- Cathedral Ceiling
- Skylights
- Laminate Flooring
Kitchen
- Oven
- Range
- Microwave
- Dishwasher
Bedrooms and Bathrooms
- 2 Bedrooms
- 2 Full Bathrooms
Laundry
- Dryer
- Washer
Parking
- 4 Parking Spaces
- No Garage
Utilities
- Forced Air Heating and Cooling System
- Heating System Uses Kerosene
- 100 Amp Service
- Private Water Source
- Well
- Electric Water Heater
- Septic Tank
Community Details
- Senior Community
- 55+ Hillsdale Community Subdivision
Listing and Financial Details
- Tax Lot 02E
- Assessor Parcel Number 464115GARDINERRDRICH
Ownership History
Purchase Details
Purchase Details
Purchase Details
Purchase Details
Purchase Details
Purchase Details
Home Financials for this Owner
Home Financials are based on the most recent Mortgage that was taken out on this home.Purchase Details
Purchase Details
Similar Home in Richmond, RI
Home Values in the Area
Average Home Value in this Area
Purchase History
| Date | Type | Sale Price | Title Company |
|---|---|---|---|
| Quit Claim Deed | -- | None Available | |
| Quit Claim Deed | -- | None Available | |
| Deed | $70,000 | -- | |
| Deed | $70,000 | -- | |
| Deed | $70,000 | -- | |
| Deed | -- | -- | |
| Deed | -- | -- | |
| Deed | $57,000 | -- | |
| Deed | $57,000 | -- | |
| Deed | $25,000 | -- | |
| Deed | $25,000 | -- | |
| Deed | $58,000 | -- | |
| Deed | $58,000 | -- | |
| Deed | $110,000 | -- | |
| Deed | $110,000 | -- | |
| Deed | $80,000 | -- | |
| Deed | $80,000 | -- |
Mortgage History
| Date | Status | Loan Amount | Loan Type |
|---|---|---|---|
| Previous Owner | $24,900 | Commercial |
Property History
| Date | Event | Price | Change | Sq Ft Price |
|---|---|---|---|---|
| 07/08/2025 07/08/25 | Sold | $145,000 | +3.6% | $107 / Sq Ft |
| 06/03/2025 06/03/25 | Pending | -- | -- | -- |
| 03/18/2025 03/18/25 | For Sale | $140,000 | +7.7% | $104 / Sq Ft |
| 02/07/2025 02/07/25 | Sold | $130,000 | -13.3% | $141 / Sq Ft |
| 01/23/2025 01/23/25 | Pending | -- | -- | -- |
| 01/02/2025 01/02/25 | For Sale | $149,900 | -33.4% | $162 / Sq Ft |
| 08/19/2024 08/19/24 | Sold | $225,000 | +12.6% | $169 / Sq Ft |
| 07/12/2024 07/12/24 | Pending | -- | -- | -- |
| 06/28/2024 06/28/24 | For Sale | $199,900 | -- | $150 / Sq Ft |
Tax History Compared to Growth
Tax History
| Year | Tax Paid | Tax Assessment Tax Assessment Total Assessment is a certain percentage of the fair market value that is determined by local assessors to be the total taxable value of land and additions on the property. | Land | Improvement |
|---|---|---|---|---|
| 2024 | $12,216 | $832,700 | $718,300 | $114,400 |
| 2023 | $12,291 | $832,700 | $718,300 | $114,400 |
| 2022 | $17,106 | $831,200 | $716,800 | $114,400 |
| 2021 | $17,139 | $831,200 | $716,800 | $114,400 |
| 2020 | $16,940 | $831,200 | $716,800 | $114,400 |
| 2019 | $17,377 | $794,200 | $684,300 | $109,900 |
| 2018 | $16,964 | $794,200 | $684,300 | $109,900 |
| 2017 | $16,519 | $794,200 | $684,300 | $109,900 |
| 2016 | $16,359 | $758,400 | $648,500 | $109,900 |
| 2015 | $15,987 | $758,400 | $648,500 | $109,900 |
| 2014 | $15,881 | $758,400 | $648,500 | $109,900 |
Agents Affiliated with this Home
-
Homes With Hil Team
H
Seller's Agent in 2025
Homes With Hil Team
RE/MAX Profnl. Newport, Inc.
(401) 787-4354
2 in this area
9 Total Sales
-
Ania Kent
A
Seller's Agent in 2025
Ania Kent
BHHS Commonwealth Real Estate
(401) 441-5599
14 in this area
79 Total Sales
-
Hilary Marshall

Seller Co-Listing Agent in 2025
Hilary Marshall
RE/MAX Profnl. Newport, Inc.
(401) 787-4354
16 Total Sales
-
Paul Costa

Buyer's Agent in 2025
Paul Costa
HomeSmart Professionals
(774) 287-6377
1 in this area
34 Total Sales
-
Monalisa Aguiar

Buyer's Agent in 2025
Monalisa Aguiar
Reliable Realty Group LLC
(401) 413-8581
1 in this area
86 Total Sales
-
Janet Audet

Buyer's Agent in 2024
Janet Audet
Coldwell Banker Realty
(401) 486-7410
1 in this area
119 Total Sales
Map
Source: State-Wide MLS
MLS Number: 1362672
APN: RICH-000002E-000006
- 465 Gardiner Rd
- 47 Tug Hollow Rd
- 24 Bell Schoolhouse Rd
- 329 Hog House Hill Rd
- 155 New London Turnpike
- 26 Fox Ridge Dr
- 0 New London Turnpike
- 83 Rolling Hill Dr
- 31 Estate Dr
- 7 Avery Way
- 213 Hallville Rd
- 4 Adventure Way Unit M2
- 6 Adventure Way
- 2 Miranda Dr
- 211 Nooseneck Hill Rd
- 350 William Reynolds Rd
- 2 Bumblebee Dr Unit G16
- 2 Drake Dr
- 68 Clearview Dr
- 0 E Shore Dr
