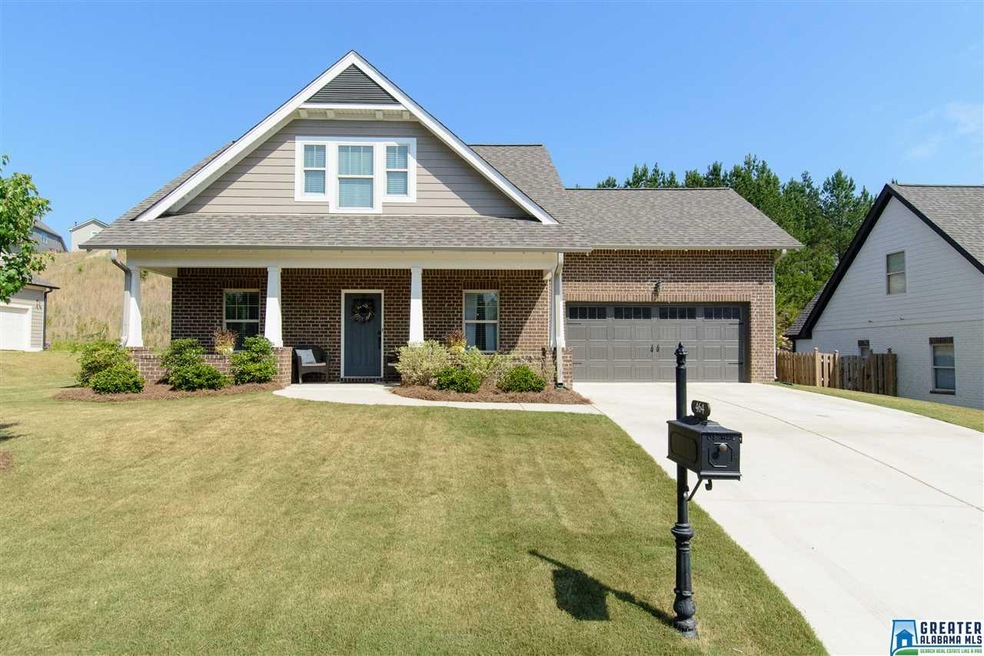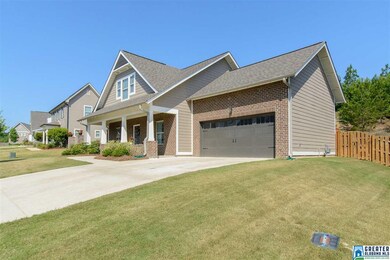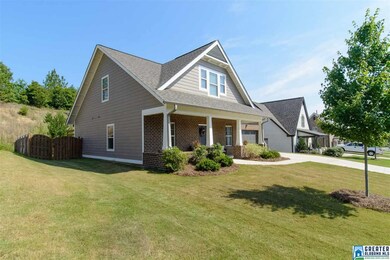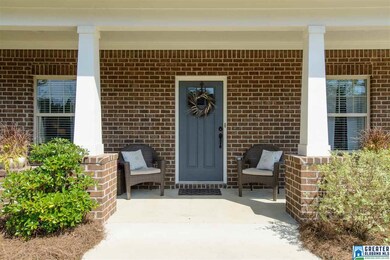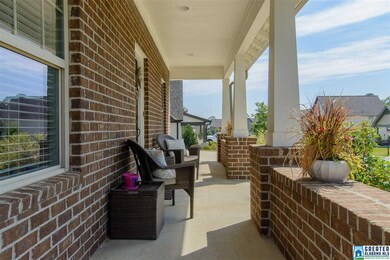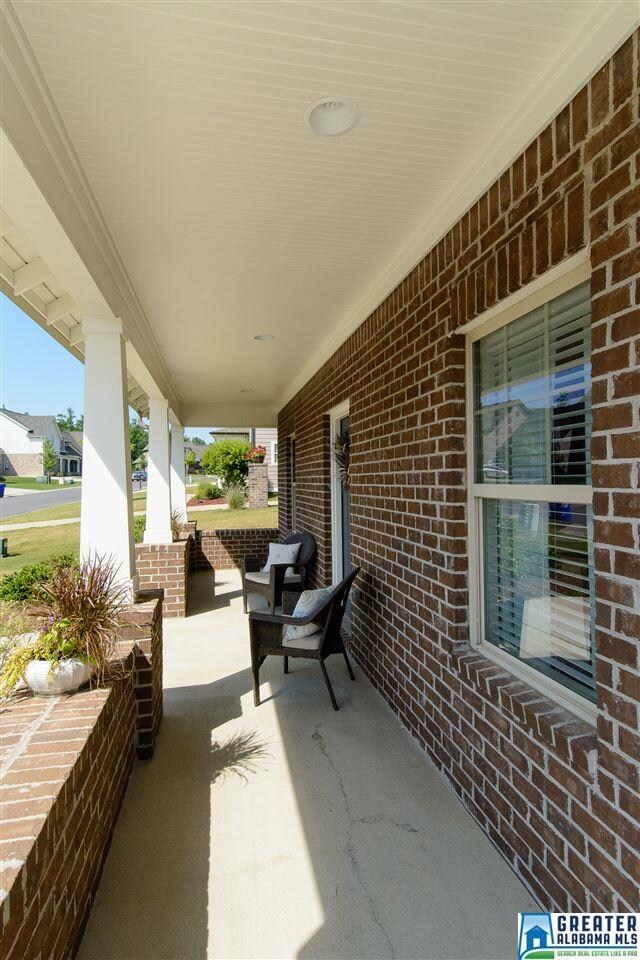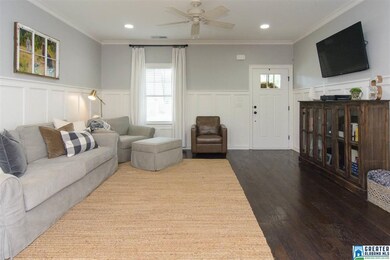
464 Lake Chelsea Way Chelsea, AL 35043
Highlights
- Safe Room
- In Ground Pool
- Lake Property
- Chelsea Park Elementary School Rated A-
- Fishing
- Main Floor Primary Bedroom
About This Home
As of August 2017This is a beautiful and stylish one owner home on a quiet, culdesac street. This is a great floor plan with the master suite on the main level and 3 more bedrooms and another full bath upstairs plus a newly finished bonus room. This is a very open floor plan that is great for entertaining. The kitchen features granite counters, stainless steel appliances, and a large breakfast bar. The back yard is flat and fenced...ready for the whole family to enjoy! Take comfort on those stormy days...you'll have your own private built-in storm shelter built into the floor of the garage. It holds up to 8 people and has a roll back steel top that you can park on. You'll love the parks, lakes, walking track, playground, and new community pool in the neighborhood! Call today and move in before school starts!
Home Details
Home Type
- Single Family
Est. Annual Taxes
- $1,517
Year Built
- 2014
Lot Details
- Cul-De-Sac
- Fenced Yard
- Interior Lot
HOA Fees
- $50 Monthly HOA Fees
Parking
- 2 Car Attached Garage
- Garage on Main Level
- Front Facing Garage
Home Design
- Brick Exterior Construction
- Slab Foundation
- HardiePlank Siding
Interior Spaces
- 1.5-Story Property
- Ceiling Fan
- Double Pane Windows
- ENERGY STAR Qualified Windows
- Den
- Bonus Room
- Safe Room
- Attic
Kitchen
- Breakfast Bar
- Stainless Steel Appliances
- Stone Countertops
Flooring
- Carpet
- Laminate
- Tile
Bedrooms and Bathrooms
- 4 Bedrooms
- Primary Bedroom on Main
- Walk-In Closet
- Split Vanities
- Garden Bath
- Separate Shower
Laundry
- Laundry Room
- Laundry on main level
- Washer and Electric Dryer Hookup
Pool
- In Ground Pool
- Fence Around Pool
Outdoor Features
- Lake Property
- Patio
Utilities
- Two cooling system units
- Central Heating and Cooling System
- Two Heating Systems
- Underground Utilities
- Gas Water Heater
Listing and Financial Details
- Assessor Parcel Number 08-9-313-003-063.000
Community Details
Overview
- Association fees include common grounds mntc, management fee, utilities for comm areas
- $12 Other Monthly Fees
- Neighborhood Mgmt Association, Phone Number (205) 871-9755
Recreation
- Community Playground
- Community Pool
- Fishing
- Park
- Trails
Ownership History
Purchase Details
Home Financials for this Owner
Home Financials are based on the most recent Mortgage that was taken out on this home.Purchase Details
Home Financials for this Owner
Home Financials are based on the most recent Mortgage that was taken out on this home.Similar Homes in Chelsea, AL
Home Values in the Area
Average Home Value in this Area
Purchase History
| Date | Type | Sale Price | Title Company |
|---|---|---|---|
| Warranty Deed | $245,000 | None Available | |
| Warranty Deed | $190,945 | None Available |
Mortgage History
| Date | Status | Loan Amount | Loan Type |
|---|---|---|---|
| Open | $440,000 | New Conventional | |
| Closed | $440,000 | New Conventional | |
| Closed | $264,964 | VA | |
| Closed | $249,287 | New Conventional | |
| Previous Owner | $194,841 | New Conventional | |
| Previous Owner | $146,000 | Construction |
Property History
| Date | Event | Price | Change | Sq Ft Price |
|---|---|---|---|---|
| 07/09/2025 07/09/25 | For Sale | $385,500 | +57.3% | $188 / Sq Ft |
| 08/15/2017 08/15/17 | Sold | $245,000 | -2.0% | $122 / Sq Ft |
| 07/02/2017 07/02/17 | For Sale | $249,900 | +30.9% | $125 / Sq Ft |
| 09/20/2013 09/20/13 | Sold | $190,945 | +1.2% | $106 / Sq Ft |
| 08/14/2013 08/14/13 | Pending | -- | -- | -- |
| 08/14/2013 08/14/13 | For Sale | $188,715 | -- | $105 / Sq Ft |
Tax History Compared to Growth
Tax History
| Year | Tax Paid | Tax Assessment Tax Assessment Total Assessment is a certain percentage of the fair market value that is determined by local assessors to be the total taxable value of land and additions on the property. | Land | Improvement |
|---|---|---|---|---|
| 2024 | $1,517 | $34,480 | $0 | $0 |
| 2023 | $1,460 | $34,120 | $0 | $0 |
| 2022 | $1,215 | $28,540 | $0 | $0 |
| 2021 | $1,123 | $26,460 | $0 | $0 |
| 2020 | $1,119 | $26,360 | $0 | $0 |
| 2019 | $1,085 | $25,580 | $0 | $0 |
| 2017 | $856 | $20,380 | $0 | $0 |
| 2015 | $818 | $19,520 | $0 | $0 |
| 2014 | $780 | $18,660 | $0 | $0 |
Agents Affiliated with this Home
-
Tammy Mularski

Seller's Agent in 2025
Tammy Mularski
RealtySouth
(205) 249-5931
21 in this area
103 Total Sales
-
Chad Beasley

Seller's Agent in 2017
Chad Beasley
eXp Realty, LLC Central
(205) 401-2423
123 in this area
239 Total Sales
-
Tracy Murphy

Seller's Agent in 2013
Tracy Murphy
SB Dev Corp
(205) 966-9072
352 Total Sales
-
Sue Willoughby

Seller Co-Listing Agent in 2013
Sue Willoughby
Embridge Realty, LLC
(205) 222-5959
37 Total Sales
-
Dee Dee Harrison-Bush

Buyer's Agent in 2013
Dee Dee Harrison-Bush
Keller Williams Realty Vestavia
(205) 382-0586
10 in this area
58 Total Sales
Map
Source: Greater Alabama MLS
MLS Number: 788770
APN: 08-9-31-3-003-063-000
- 189 Lake Chelsea Dr
- 455 Lake Chelsea Way
- 479 Lake Chelsea Way
- 131 Lake Chelsea Dr
- 123 Lake Chelsea Dr
- 1112 Fairbank Ln
- 2021 Fairbank Cir
- 1056 Crawford Ct
- 5012 Hawthorne Place
- 1058 Edgewater Ln
- 2025 Madison Cir
- 1017 Fairbank Ln
- 1013 Edgewater Ln
- 2036 Chelsea Park Bend
- 3072 Chelsea Park Ridge
- 3088 Chelsea Park Ridge
- 3075 Chelsea Park Ridge
- 1020 Dunsmore Dr
- 1047 Springfield Dr
- 1352 Chelsea Park Trail
