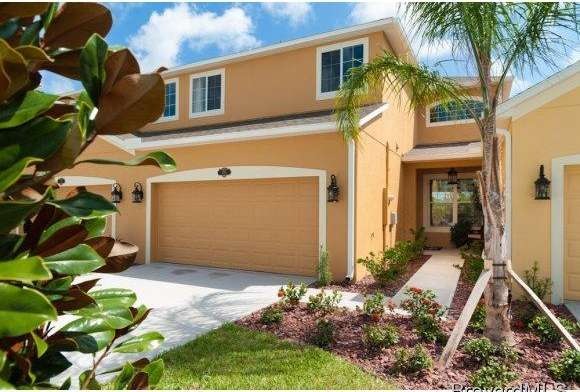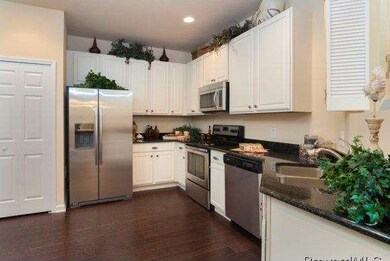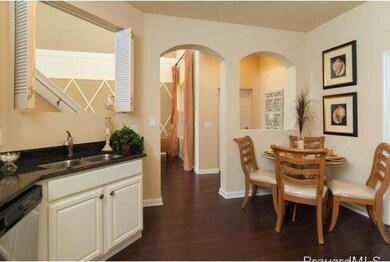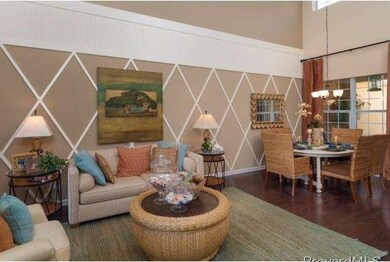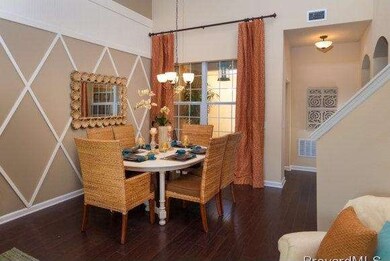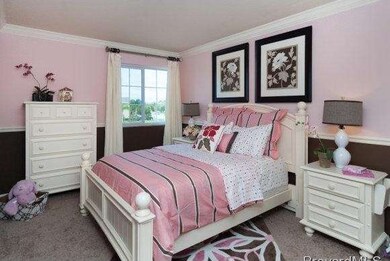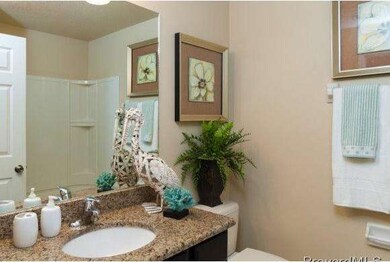
464 Murano Dr Melbourne, FL 32904
Highlights
- Water Views
- Newly Remodeled
- Main Floor Primary Bedroom
- Melbourne Senior High School Rated A-
- Open Floorplan
- Screened Porch
About This Home
As of May 2020TBB- THE SAND DOLLAR PLAN offers the open plan feel with the master bedroom on the first floor,living and dining combo,and three additional bedrooms and a loft on the second floor. A two car garage and a covered porch round out this great home.This home offers great architectural design that would be perfect for the empty nester or the young growing family. READY IN SEPTEMBER!
Last Agent to Sell the Property
Tiffany Maxwell
Mercedes Premier Realty LLC License #3246436 Listed on: 05/31/2013
Last Buyer's Agent
Gary De Roy
Mercedes Premier Realty, LLC
Property Details
Home Type
- Condominium
Est. Annual Taxes
- $3,158
Year Built
- Built in 2012 | Newly Remodeled
Lot Details
- Street terminates at a dead end
- West Facing Home
HOA Fees
- $240 Monthly HOA Fees
Parking
- 2 Car Attached Garage
- Garage Door Opener
Home Design
- Frame Construction
- Shingle Roof
- Wood Siding
- Concrete Siding
- Block Exterior
- Stucco
Interior Spaces
- 1,965 Sq Ft Home
- 2-Story Property
- Open Floorplan
- Family Room
- Dining Room
- Screened Porch
- Water Views
- Washer and Gas Dryer Hookup
Kitchen
- Electric Range
- Microwave
- Ice Maker
- Dishwasher
- Disposal
Flooring
- Carpet
- Tile
Bedrooms and Bathrooms
- 4 Bedrooms
- Primary Bedroom on Main
- Split Bedroom Floorplan
- Dual Closets
- Walk-In Closet
- Separate Shower in Primary Bathroom
Utilities
- Cooling Available
- Heating Available
- Cable TV Available
Listing and Financial Details
- Assessor Parcel Number 2837050000539000XA00
Community Details
Overview
- Association fees include cable TV, pest control
- Villas Of W Melbourne Ph Iv Subdivision
- Maintained Community
Pet Policy
- Dogs Allowed
Ownership History
Purchase Details
Home Financials for this Owner
Home Financials are based on the most recent Mortgage that was taken out on this home.Purchase Details
Home Financials for this Owner
Home Financials are based on the most recent Mortgage that was taken out on this home.Purchase Details
Home Financials for this Owner
Home Financials are based on the most recent Mortgage that was taken out on this home.Similar Homes in the area
Home Values in the Area
Average Home Value in this Area
Purchase History
| Date | Type | Sale Price | Title Company |
|---|---|---|---|
| Warranty Deed | $230,000 | Supreme Title Closings Llc | |
| Warranty Deed | $215,000 | Aurora Title & Escrow Of Bre | |
| Warranty Deed | $176,000 | Attorney | |
| Quit Claim Deed | -- | Attorney |
Mortgage History
| Date | Status | Loan Amount | Loan Type |
|---|---|---|---|
| Open | $207,000 | New Conventional | |
| Previous Owner | $215,219 | VA | |
| Previous Owner | $215,000 | VA |
Property History
| Date | Event | Price | Change | Sq Ft Price |
|---|---|---|---|---|
| 12/23/2023 12/23/23 | Off Market | $215,000 | -- | -- |
| 05/19/2020 05/19/20 | Sold | $230,000 | -2.5% | $115 / Sq Ft |
| 04/17/2020 04/17/20 | Pending | -- | -- | -- |
| 04/07/2020 04/07/20 | For Sale | $236,000 | 0.0% | $118 / Sq Ft |
| 03/24/2020 03/24/20 | Pending | -- | -- | -- |
| 03/16/2020 03/16/20 | Price Changed | $236,000 | -3.3% | $118 / Sq Ft |
| 03/11/2020 03/11/20 | For Sale | $244,000 | +13.5% | $122 / Sq Ft |
| 03/09/2017 03/09/17 | Sold | $215,000 | -2.3% | $108 / Sq Ft |
| 01/20/2017 01/20/17 | Pending | -- | -- | -- |
| 01/19/2017 01/19/17 | Price Changed | $220,000 | -2.2% | $110 / Sq Ft |
| 11/28/2016 11/28/16 | Price Changed | $225,000 | -2.1% | $113 / Sq Ft |
| 11/14/2016 11/14/16 | For Sale | $229,900 | +31.4% | $115 / Sq Ft |
| 03/01/2014 03/01/14 | Sold | $174,990 | -6.4% | $89 / Sq Ft |
| 01/17/2014 01/17/14 | Pending | -- | -- | -- |
| 05/31/2013 05/31/13 | For Sale | $186,990 | -- | $95 / Sq Ft |
Tax History Compared to Growth
Tax History
| Year | Tax Paid | Tax Assessment Tax Assessment Total Assessment is a certain percentage of the fair market value that is determined by local assessors to be the total taxable value of land and additions on the property. | Land | Improvement |
|---|---|---|---|---|
| 2024 | $3,158 | $254,360 | -- | -- |
| 2023 | $3,158 | $246,960 | $0 | $0 |
| 2022 | $2,941 | $239,420 | $0 | $0 |
| 2021 | $3,071 | $191,420 | $0 | $191,420 |
| 2020 | $2,884 | $178,130 | $0 | $178,130 |
| 2019 | $2,967 | $178,130 | $0 | $178,130 |
| 2018 | $3,106 | $182,760 | $0 | $182,760 |
| 2017 | $2,039 | $155,640 | $0 | $0 |
| 2016 | $2,062 | $152,440 | $0 | $0 |
| 2015 | $2,811 | $148,000 | $0 | $0 |
| 2014 | $140 | $4,670 | $0 | $0 |
Agents Affiliated with this Home
-
J
Seller's Agent in 2020
Jody Donnelly
Realty World Curri Properties
-
J
Seller Co-Listing Agent in 2020
John Abbey
Realty World Curri Properties
-
E
Buyer's Agent in 2020
Elliott Grozan
Kirschner Real Estate G
-
K
Seller's Agent in 2017
Kristen Plante
Dreyer & Associates R.E. Grp.
-
I
Buyer's Agent in 2017
Irina Litwak
Coldwell Banker Paradise
-
T
Seller's Agent in 2014
Tiffany Maxwell
Mercedes Premier Realty LLC
Map
Source: Space Coast MLS (Space Coast Association of REALTORS®)
MLS Number: 669394
APN: 28-37-05-00-00539.B-0000.00
- 176 & 180 Sunset Dr
- 184 & 188 Sunset Dr
- 175 Sirius Ct
- 153 Murano Dr
- 283 Murano Dr
- 244 Murano Dr
- 257 Mcclain Dr
- 41 Piney Branch Way Unit A
- 3804 Gail Blvd
- 3803 Gail Blvd
- 4404 Gail Blvd
- 52 Piney Branch Way Unit A
- 53 Piney Branch Way Unit D
- 95 East Ct
- 133 Lee Rd
- 89 NW Irwin Ave
- 158 West Ct
- 554 Jennifer Cir
- 3384 SW Elizabeth St
- 520 Jennifer Cir
