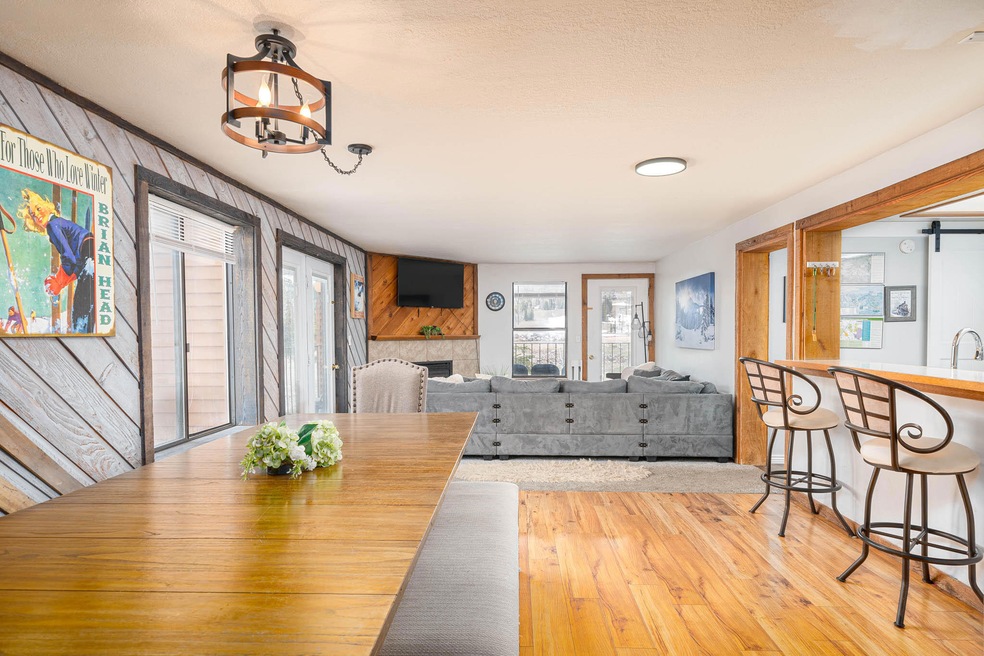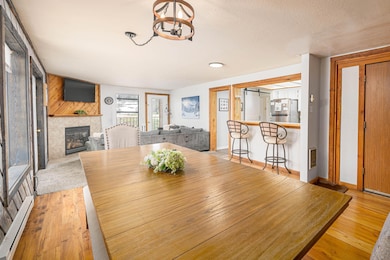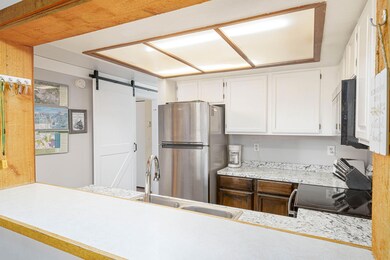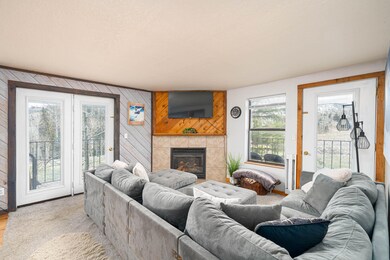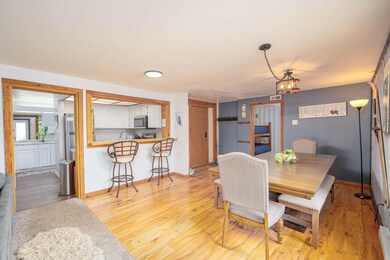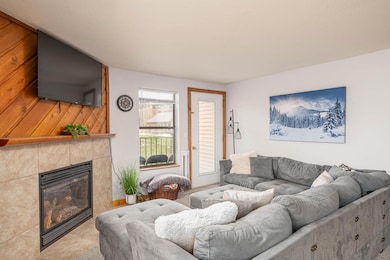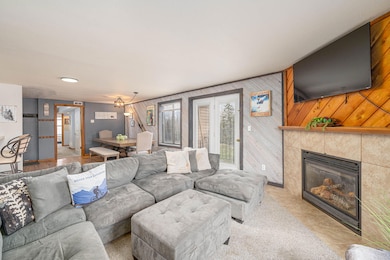Timberbrook Village Condos 464 N Hwy 143 Unit A110-111 Brian Head, UT 84719
Estimated payment $2,660/month
Highlights
- Indoor Spa
- Covered Patio or Porch
- Covered Deck
- Wood Flooring
- Fireplace
- Baseboard Heating
About This Home
This Timberbrook Village unit offers a fantastic opportunity for both personal use and investment. Located within walking distance to the ski lifts, it's perfect for those who love winter and summer sports and mountain living. The unit combines two separate units, providing a total of 3 bedrooms and 2 baths with 1121 square feet of extra living space, making it an ideal choice for families or groups. With the option for nightly rentals, it's a great location for vacationers looking for a cozy stay with easy access to year-round amenities and activities. Enjoy Timberbrook Village's amenities, including a clubhouse with an indoor pool/spa, sauna, laundry, and game rooms as well as underground parking.
Property Details
Home Type
- Condominium
Est. Annual Taxes
- $1,459
Year Built
- Built in 1984
HOA Fees
- $700 Monthly HOA Fees
Parking
- 2 Car Garage
Home Design
- Frame Construction
- Metal Roof
Interior Spaces
- 1,121 Sq Ft Home
- Fireplace
- Indoor Spa
Kitchen
- Range
- Microwave
- Dishwasher
- Disposal
Flooring
- Wood
- Wall to Wall Carpet
- Tile
Bedrooms and Bathrooms
- 3 Bedrooms
- 2 Full Bathrooms
Outdoor Features
- Outdoor Pool
- Covered Deck
- Covered Patio or Porch
Utilities
- No Cooling
- Baseboard Heating
- Water Heater
- Cable TV Available
Community Details
- Association fees include clubhouse, insurance, garbage, internet, pool, sewer, snow removal, water
- Timberbrook Village Subdivision
Listing and Financial Details
- Assessor Parcel Number A-1176-0001-0011, A-1176-0001-0010
Map
About Timberbrook Village Condos
Home Values in the Area
Average Home Value in this Area
Property History
| Date | Event | Price | List to Sale | Price per Sq Ft |
|---|---|---|---|---|
| 12/09/2025 12/09/25 | Pending | -- | -- | -- |
| 09/15/2025 09/15/25 | Price Changed | $349,900 | -2.8% | $312 / Sq Ft |
| 07/10/2025 07/10/25 | Price Changed | $359,900 | -2.5% | $321 / Sq Ft |
| 07/08/2025 07/08/25 | Price Changed | $369,000 | +2.8% | $329 / Sq Ft |
| 06/18/2025 06/18/25 | Price Changed | $359,000 | -2.7% | $320 / Sq Ft |
| 05/19/2025 05/19/25 | For Sale | $369,000 | -- | $329 / Sq Ft |
Source: Iron County Board of REALTORS®
MLS Number: 111411
- 464 N Hwy 143 #A211
- 464 N Hwy 143 Unit A213
- 464 N Hwy 143 Unit A211
- 464 N Hwy 143 Unit A110-A111
- 464 N Hwy 143 Unit B107
- 464 N Hwy 143 Unit A308
- 464 N Highway 143 Unit 105A
- 223 W Hunter Ridge Dr Unit b303
- 223 W Hunter Ridge Dr Unit 3306
- 223 W Hunter Ridge Dr
- 223 W Hunter Ridge Dr Unit a314
- 223 W Hunter Ridge Dr Unit 2303
- 223 W Hunter Ridge Dr Unit 121
- 223 W Hunter Ridge Dr Unit 2314
- 223 W Hunter Ridge Dr Unit b123
- 223 W Hunter Ridge Dr Unit 1300
- 223 W Hunter Ridge Dr Unit 1300, 1310, 2314,
- 223 W Hunter Ridge Dr Unit 300
- 223 W Hunter Ridge Dr Unit A213
- 565 N Half Circle Dr
