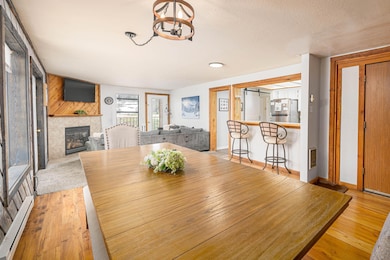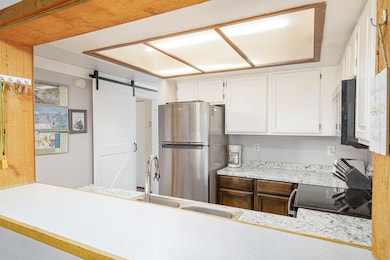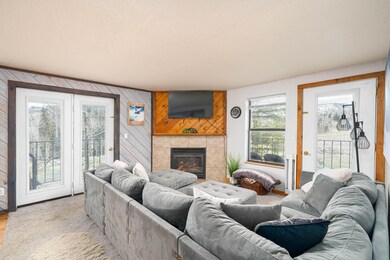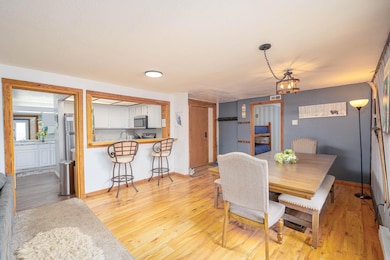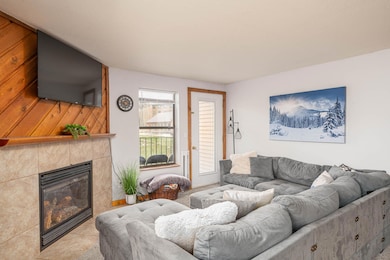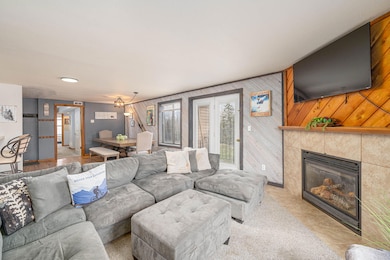Timberbrook Village Condos 464 N Hwy 143 Unit A110-A111 Brian Head, UT 84719
Estimated payment $2,662/month
Highlights
- Mountain View
- 2 Fireplaces
- Covered Deck
- Community Indoor Pool
- Attached Garage
- Landscaped
About This Home
This Timberbrook Village unit offers a fantastic opportunity for both personal use and investment. Located within walking distance to the ski lifts, it's perfect for those who love winter and summer sports and mountain living. The unit combines two separate units, providing a total of 3 bedrooms and 2 baths with 1121 square feet of extra living space, making it an ideal choice for families or groups. With the option for nightly rentals, it's a great location for vacationers looking for a cozy stay with easy access to year-round amenities and activities. Enjoy Timberbrook Village's amenities, including a clubhouse with an indoor pool/spa, sauna, laundry, and game rooms as well as underground parking.
Property Details
Home Type
- Condominium
Est. Annual Taxes
- $1,459
Year Built
- Built in 1984
HOA Fees
- $700 Monthly HOA Fees
Parking
- Attached Garage
Home Design
- Metal Roof
- Cedar
Interior Spaces
- 1,121 Sq Ft Home
- 1-Story Property
- 2 Fireplaces
- Self Contained Fireplace Unit Or Insert
- Gas Fireplace
Kitchen
- Free-Standing Range
- Microwave
- Dishwasher
- Disposal
Bedrooms and Bathrooms
- 3 Bedrooms
- 2 Bathrooms
Utilities
- No Cooling
- Baseboard Heating
Additional Features
- Covered Deck
- Landscaped
Listing and Financial Details
- Assessor Parcel Number A-1176-0001-0011, A-1176-0001-0010
Community Details
Recreation
- Community Spa
Map
About Timberbrook Village Condos
Home Values in the Area
Average Home Value in this Area
Property History
| Date | Event | Price | List to Sale | Price per Sq Ft |
|---|---|---|---|---|
| 12/09/2025 12/09/25 | Pending | -- | -- | -- |
| 09/15/2025 09/15/25 | Price Changed | $349,900 | -2.8% | $312 / Sq Ft |
| 07/10/2025 07/10/25 | Price Changed | $359,900 | -2.5% | $321 / Sq Ft |
| 07/08/2025 07/08/25 | Price Changed | $369,000 | +2.8% | $329 / Sq Ft |
| 06/18/2025 06/18/25 | Price Changed | $359,000 | -2.7% | $320 / Sq Ft |
| 05/19/2025 05/19/25 | For Sale | $369,000 | -- | $329 / Sq Ft |
Source: Washington County Board of REALTORS®
MLS Number: 25-261440
- 464 N Hwy 143 Unit A211
- 464 N Hwy 143 Unit A110-111
- 464 N Hwy 143 Unit B107
- 464 N Hwy 143 Unit A308
- 464 N Highway 143 Unit 105A
- 464 N Hwy 143 #A211
- 464 N Hwy 143 Unit A213
- 565 N Half Circle Dr
- 223 W Hunter Ridge Dr Unit b303
- 223 W Hunter Ridge Dr Unit 3306
- 223 W Hunter Ridge Dr
- 223 W Hunter Ridge Dr Unit a314
- 223 W Hunter Ridge Dr Unit 2303
- 223 W Hunter Ridge Dr Unit 121
- 223 W Hunter Ridge Dr Unit 2314
- 223 W Hunter Ridge Dr Unit b123
- 223 W Hunter Ridge Dr Unit 1300
- 223 W Hunter Ridge Dr Unit 1300, 1310, 2314,
- 223 W Hunter Ridge Dr Unit 300
- 223 W Hunter Ridge Dr Unit A213

