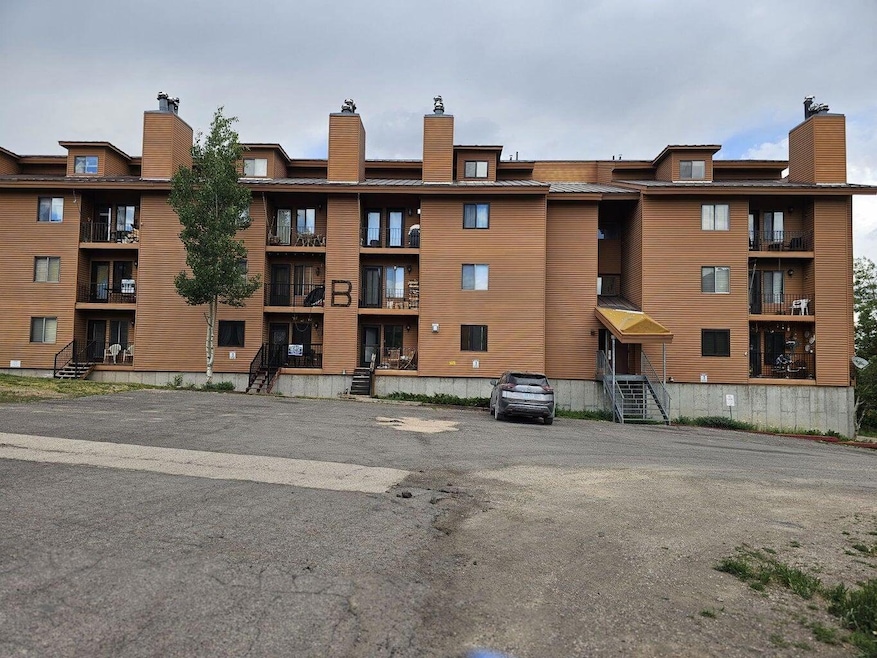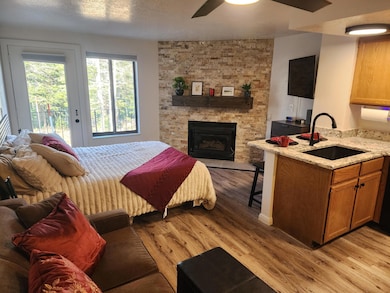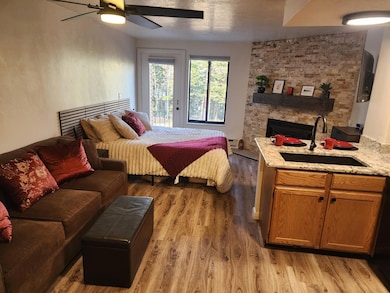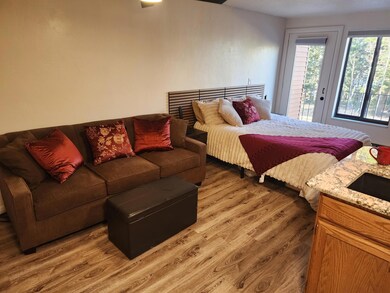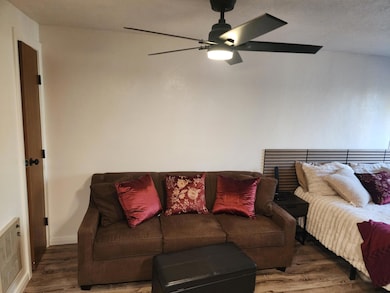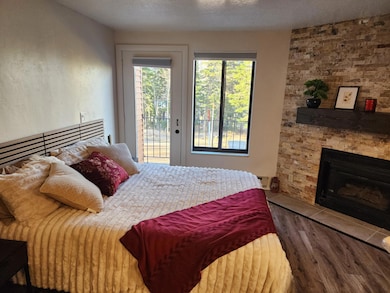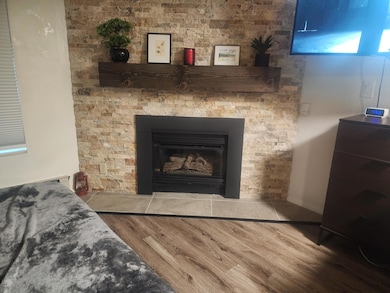
Timberbrook Village Condos 464 N Hwy 143 Unit B-103 Brian Head, UT 84719
Estimated payment $1,241/month
Highlights
- Mountain View
- Covered Patio or Porch
- Double Pane Windows
- Community Indoor Pool
- Attached Garage
- Covered Deck
About This Home
Updated studio at Timberbrook Village in Brian Head, UT, which offers the perfect mountain retreat. Featuring an air conditioner, propane fireplace, updated furniture, a purple mattress queen bed, a single bed and a sleeper sofa. New rocked fireplace surround, appliances, fixtures, lighting, tiled tub/shower combo, & granite counters. Small deck provides serene views of towering pines. Located directly across from the Navajo Lodge ski lifts & bunny hill, you'll enjoy prime access to skiing & snowboarding. Clubhouse has amenities like laundry facilities, a game room, an indoor heated pool, a hot tub, & a spa. Heated garage parking. Owner/Agent
Listing Agent
REALTYPATH (FIDELITY ST GEORGE) License #5508385-SA Listed on: 11/06/2025
Property Details
Home Type
- Condominium
Est. Annual Taxes
- $1,235
Year Built
- Built in 1984
Lot Details
- Landscaped
HOA Fees
- $400 Monthly HOA Fees
Parking
- Attached Garage
- Heated Garage
Home Design
- Slab Foundation
- Metal Roof
- Aluminum Siding
Interior Spaces
- 1 Bathroom
- 420 Sq Ft Home
- 1-Story Property
- Ceiling Fan
- Gas Fireplace
- Double Pane Windows
Kitchen
- Free-Standing Range
- Microwave
- Dishwasher
- Disposal
Outdoor Features
- Covered Deck
- Covered Patio or Porch
Utilities
- Window Unit Cooling System
- Heating System Uses Propane
- Baseboard Heating
- Propane
Listing and Financial Details
- Assessor Parcel Number A-1176-000B-0103
Community Details
Recreation
- Heated Community Pool
- Community Spa
Map
About Timberbrook Village Condos
Home Values in the Area
Average Home Value in this Area
Property History
| Date | Event | Price | List to Sale | Price per Sq Ft |
|---|---|---|---|---|
| 11/06/2025 11/06/25 | For Sale | $140,000 | -- | $333 / Sq Ft |
About the Listing Agent

We have lived in the Greater St.George, UT area for over 25 years. We came originally from California to raise our 3 children and to enjoy the wonderful St.George and Southern Utah culture and climate.
Since 2003, we have been involved in helping our clients buy and sell real estate here in St.George, UT and are top producing realtors with Realtypath. In the Washington County Board of Realtors, we are ranked in the top 5% in combined sales and have helped hundreds of people with their
Julie's Other Listings
Source: Washington County Board of REALTORS®
MLS Number: 25-266549
- 464 N Hwy 143 #A211
- 464 N Hwy 143 Unit A211
- 464 N Hwy 143 Unit A110-A111
- 464 N Hwy 143 Unit A110-111
- 464 N Hwy 143 Unit B107
- 464 N Hwy 143 Unit A308
- 464 N Highway 143 Unit 105A
- 464 N Highway 143
- 223 W Hunter Ridge Dr Unit 3306
- 223 W Hunter Ridge Dr Unit b303
- 223 W Hunter Ridge Dr Unit 1310
- 223 W Hunter Ridge Dr
- 223 W Hunter Ridge Dr Unit 300
- 223 W Hunter Ridge Dr Unit 2303
- 223 W Hunter Ridge Dr Unit 121
- 223 W Hunter Ridge Dr Unit 2314
- 223 W Hunter Ridge Dr Unit b123
- 223 W Hunter Ridge Dr Unit a314
- 223 W Hunter Ridge Dr Unit A213
- 651 S Snowflake Ln Unit 203
- 345 N 575 W
- 4616 N Tumbleweed Dr
- 4349 Half Mile Rd Unit Apartment
- 2085 N 275 W
- 168 E 70 S Unit A
- 2620 175 W
- 1148 Northfield Rd
- 2014 N 350 W
- 1673 Northfield Rd Unit 1673 Northfield Rd Cedar
- 1177 Northfield Rd
- 51 W Paradise Canyon Rd
- 939 Ironwood Dr
- 333 N 400 W
- 333 N 400 W
- 887 S 170 W
- 576 W 1045 N Unit B12
- 703 W 1225 N
- 535 W 2530 N Unit 8
- 535 W 2530 N
