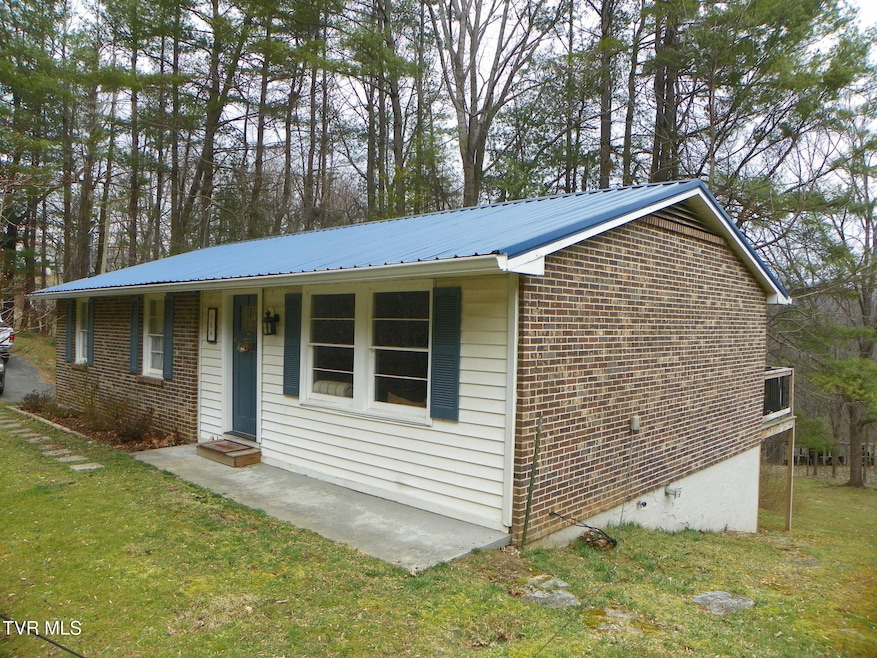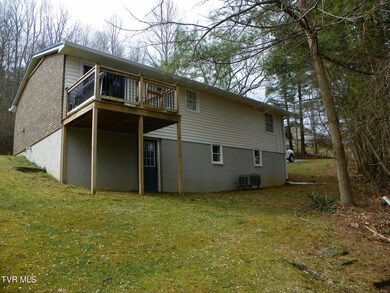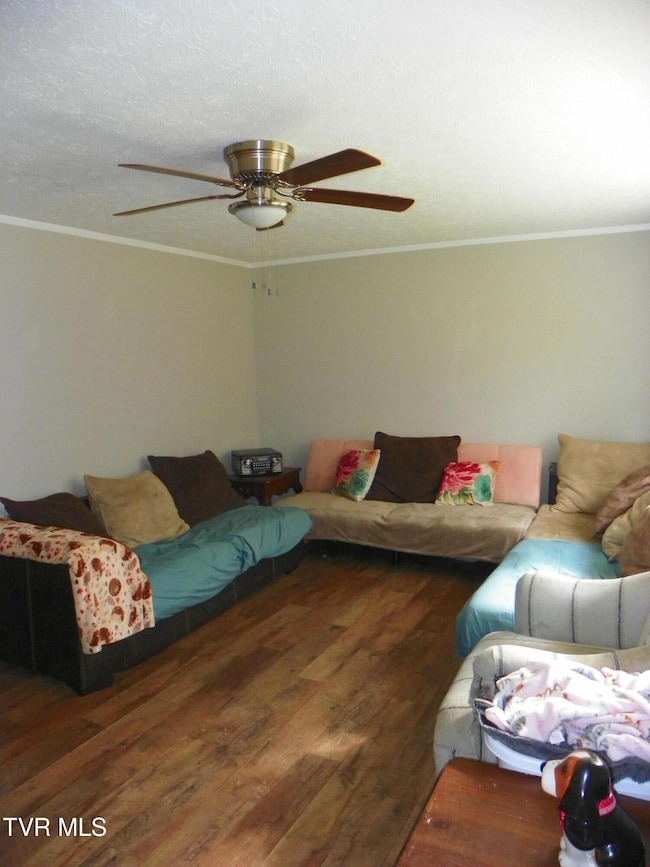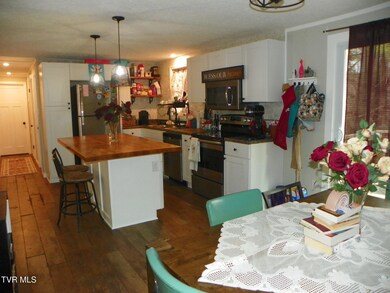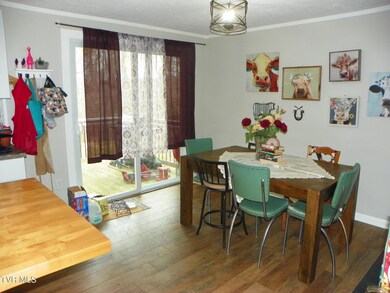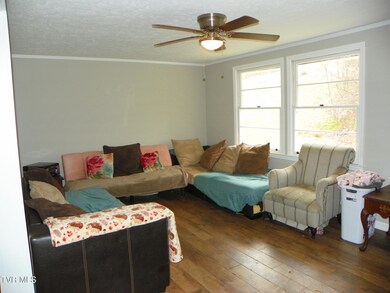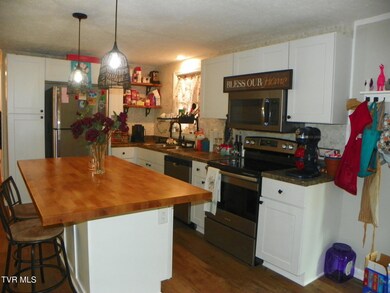
464 Pugh Mountain Rd Marion, VA 24354
Highlights
- Deck
- Partially Wooded Lot
- Cooling Available
- Ranch Style House
- No HOA
- Living Room
About This Home
As of July 2025This 3-bed 2-bath ranch-style home is just minutes away from the heart of downtown Marion, VA. This home was remodeled in 2021 and offers ample living space, including a full basement that holds potential for additional living areas once finished. Whether you're looking for a cozy retreat or space to grow, this home provides the perfect balance of comfort and convenience. Don't miss the opportunity to make this charming property your own!
Last Agent to Sell the Property
Fathom Realty VA LLC License #0225210842 Listed on: 03/17/2025

Last Buyer's Agent
Non Member
NON MEMBER
Home Details
Home Type
- Single Family
Est. Annual Taxes
- $588
Year Built
- Built in 1985
Lot Details
- 0.5 Acre Lot
- Sloped Lot
- Cleared Lot
- Partially Wooded Lot
- Property is in average condition
Home Design
- Ranch Style House
- Brick Exterior Construction
- Block Foundation
- Metal Roof
- Vinyl Siding
Interior Spaces
- 1,056 Sq Ft Home
- Living Room
- Dining Room
- Laminate Flooring
- Washer and Electric Dryer Hookup
Kitchen
- Range
- Microwave
- Dishwasher
Bedrooms and Bathrooms
- 3 Bedrooms
- 2 Full Bathrooms
Unfinished Basement
- Walk-Out Basement
- Basement Fills Entire Space Under The House
- Interior and Exterior Basement Entry
- Block Basement Construction
Outdoor Features
- Deck
Schools
- Oak Point Elementary School
- Marion Middle School
- Marion High School
Utilities
- Cooling Available
- Heat Pump System
- Septic Tank
Community Details
- No Home Owners Association
- FHA/VA Approved Complex
Listing and Financial Details
- Assessor Parcel Number 58a127a
Ownership History
Purchase Details
Home Financials for this Owner
Home Financials are based on the most recent Mortgage that was taken out on this home.Purchase Details
Home Financials for this Owner
Home Financials are based on the most recent Mortgage that was taken out on this home.Purchase Details
Purchase Details
Purchase Details
Home Financials for this Owner
Home Financials are based on the most recent Mortgage that was taken out on this home.Similar Homes in Marion, VA
Home Values in the Area
Average Home Value in this Area
Purchase History
| Date | Type | Sale Price | Title Company |
|---|---|---|---|
| Deed | $125,000 | New Title Company Name | |
| Deed | $19,800 | Hutton David J | |
| Special Warranty Deed | $20,000 | -- | |
| Trustee Deed | $66,359 | None Available | |
| Deed | $63,600 | -- |
Mortgage History
| Date | Status | Loan Amount | Loan Type |
|---|---|---|---|
| Previous Owner | $63,600 | Adjustable Rate Mortgage/ARM |
Property History
| Date | Event | Price | Change | Sq Ft Price |
|---|---|---|---|---|
| 07/15/2025 07/15/25 | Sold | $150,000 | -3.2% | $142 / Sq Ft |
| 05/28/2025 05/28/25 | Pending | -- | -- | -- |
| 03/27/2025 03/27/25 | Price Changed | $155,000 | -3.1% | $147 / Sq Ft |
| 03/17/2025 03/17/25 | For Sale | $160,000 | +28.0% | $152 / Sq Ft |
| 02/15/2022 02/15/22 | Sold | $125,000 | -3.8% | $118 / Sq Ft |
| 01/16/2022 01/16/22 | Pending | -- | -- | -- |
| 12/09/2021 12/09/21 | For Sale | $129,900 | +556.1% | $123 / Sq Ft |
| 07/19/2021 07/19/21 | Sold | $19,800 | 0.0% | $19 / Sq Ft |
| 07/19/2021 07/19/21 | Sold | $19,800 | 0.0% | $19 / Sq Ft |
| 06/12/2021 06/12/21 | Pending | -- | -- | -- |
| 06/12/2021 06/12/21 | Pending | -- | -- | -- |
| 05/11/2021 05/11/21 | For Sale | $19,800 | -66.9% | $19 / Sq Ft |
| 03/28/2021 03/28/21 | For Sale | $59,900 | -- | $57 / Sq Ft |
Tax History Compared to Growth
Tax History
| Year | Tax Paid | Tax Assessment Tax Assessment Total Assessment is a certain percentage of the fair market value that is determined by local assessors to be the total taxable value of land and additions on the property. | Land | Improvement |
|---|---|---|---|---|
| 2024 | $588 | $99,700 | $9,600 | $90,100 |
| 2023 | $470 | $63,500 | $8,000 | $55,500 |
| 2022 | $470 | $63,500 | $8,000 | $55,500 |
| 2021 | $470 | $63,500 | $8,000 | $55,500 |
| 2020 | $270 | $63,500 | $8,000 | $55,500 |
| 2019 | $258 | $58,000 | $8,000 | $50,000 |
| 2018 | $229 | $58,000 | $8,000 | $50,000 |
| 2017 | $229 | $58,000 | $8,000 | $50,000 |
| 2016 | $229 | $58,000 | $8,000 | $50,000 |
| 2015 | $229 | $0 | $0 | $0 |
| 2014 | $451 | $0 | $0 | $0 |
Agents Affiliated with this Home
-
Deborah Crigger

Seller's Agent in 2025
Deborah Crigger
Fathom Realty VA LLC
(276) 620-6537
5 in this area
83 Total Sales
-
N
Buyer's Agent in 2025
Non Member
NON MEMBER
-
C
Seller's Agent in 2022
Canaan Heath
Highlands Realty, Inc.
-
A
Buyer's Agent in 2022
Aaron Napier
Highlands Realty, Inc.
-
S
Seller's Agent in 2021
SCOTT PATERSON
ALPHA REALTY & AUCTION
-
J
Buyer's Agent in 2021
Jack Sells
U.S. Realty Investment Corporation
Map
Source: Tennessee/Virginia Regional MLS
MLS Number: 9977367
APN: 58-A-127A
- 2149 Highway 16
- 1975 Highway 16
- 353 Old Prater Rd
- 845 Whippoorwill Ln
- 171 Market St
- 934 Dell Dr
- 1165 -1/2 Matson Dr
- 385 Lead Mine Rd
- 997 Matson Dr
- 681 Pierce Rd
- 830 Spruce St
- 00 Euclid Ave
- 224 Palmer Ave
- 715 S Church St
- 4999 Sugar Grove Hwy
- 1256 Scratch Gravel Rd
- 609 S Church St
- 549 S Church St
- 228 Henderson St
- 535 S Church St
