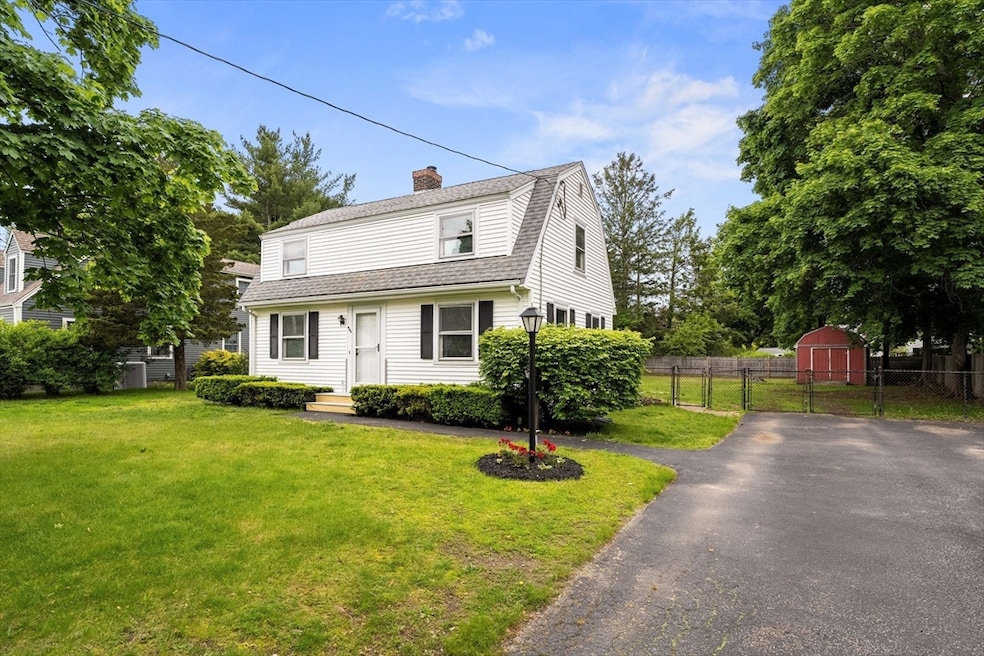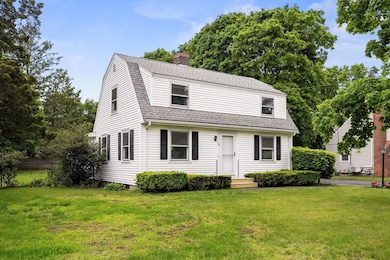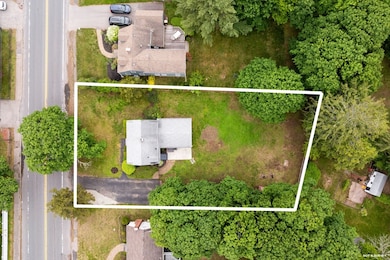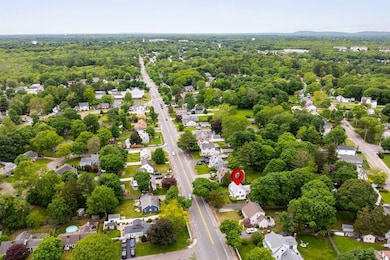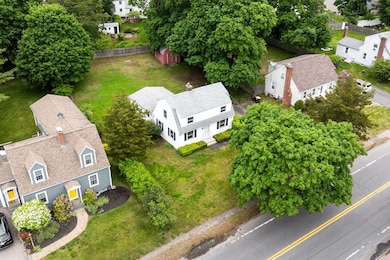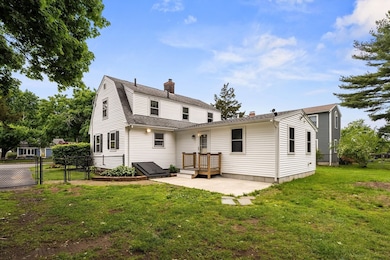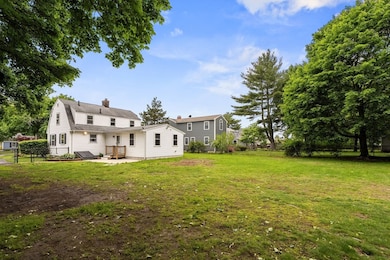
464 Ralph Talbot St South Weymouth, MA 02190
Highlights
- Golf Course Community
- Medical Services
- Fireplace in Primary Bedroom
- Community Stables
- Colonial Architecture
- Property is near public transit
About This Home
As of June 2025Offer deadline Monday 6/2 @1:00PM Welcome to 464 Ralph Talbot Street, one of Weymouth’s most convenient locations. Three Bedrooms and Two Full Bathrooms!! This home combines privacy with easy access to shopping, restaurants, and major routes, making your daily commute or weekend plans effortless. Beautifully maintained hardwood floors throughout and a bright, functional layout. The home offers great potential, including a spacious unfinished basement just waiting to be transformed into additional living space. Step outside and enjoy a large, level yard, perfect for entertaining, gardening, or relaxing. Whether you’re looking to settle in as-is or put your personal touch on it, this home is a smart investment in a location that truly has it all! Not a fan on oil? Lucky for you there is gas on the street! Private showings only. Home being sold as is, as seen. Furniture is virtually staged.
Home Details
Home Type
- Single Family
Est. Annual Taxes
- $5,791
Year Built
- Built in 1948
Lot Details
- 0.33 Acre Lot
- Near Conservation Area
- Fenced Yard
- Fenced
- Property is zoned M-2
Home Design
- Colonial Architecture
- Frame Construction
- Shingle Roof
- Concrete Perimeter Foundation
Interior Spaces
- Ceiling Fan
- Play Room
Kitchen
- Range
- Microwave
- Freezer
- Dishwasher
- Stainless Steel Appliances
Flooring
- Wood
- Wall to Wall Carpet
- Laminate
Bedrooms and Bathrooms
- 3 Bedrooms
- Primary Bedroom on Main
- Fireplace in Primary Bedroom
- 2 Full Bathrooms
Laundry
- Laundry on main level
- Washer and Electric Dryer Hookup
Partially Finished Basement
- Walk-Out Basement
- Basement Fills Entire Space Under The House
- Interior and Exterior Basement Entry
Parking
- 6 Car Parking Spaces
- Driveway
- Paved Parking
- Open Parking
- Off-Street Parking
Accessible Home Design
- Level Entry For Accessibility
Outdoor Features
- Bulkhead
- Patio
- Outdoor Storage
- Rain Gutters
Location
- Property is near public transit
- Property is near schools
Utilities
- Window Unit Cooling System
- Forced Air Heating System
- Heating System Uses Oil
- 200+ Amp Service
- Water Heater
Listing and Financial Details
- Assessor Parcel Number M:43 B:501 L:017,282263
Community Details
Overview
- No Home Owners Association
Amenities
- Medical Services
- Shops
- Coin Laundry
Recreation
- Golf Course Community
- Tennis Courts
- Community Pool
- Park
- Community Stables
- Jogging Path
- Bike Trail
Ownership History
Purchase Details
Home Financials for this Owner
Home Financials are based on the most recent Mortgage that was taken out on this home.Purchase Details
Purchase Details
Similar Homes in South Weymouth, MA
Home Values in the Area
Average Home Value in this Area
Purchase History
| Date | Type | Sale Price | Title Company |
|---|---|---|---|
| Deed | $635,000 | -- | |
| Deed | -- | -- | |
| Deed | -- | -- | |
| Deed | -- | -- | |
| Deed | -- | -- |
Mortgage History
| Date | Status | Loan Amount | Loan Type |
|---|---|---|---|
| Previous Owner | $130,000 | Stand Alone Refi Refinance Of Original Loan | |
| Previous Owner | $130,000 | Unknown | |
| Previous Owner | $25,000 | No Value Available |
Property History
| Date | Event | Price | Change | Sq Ft Price |
|---|---|---|---|---|
| 06/30/2025 06/30/25 | Sold | $635,000 | 0.0% | $369 / Sq Ft |
| 06/01/2025 06/01/25 | Pending | -- | -- | -- |
| 05/27/2025 05/27/25 | For Sale | $635,000 | -- | $369 / Sq Ft |
Tax History Compared to Growth
Tax History
| Year | Tax Paid | Tax Assessment Tax Assessment Total Assessment is a certain percentage of the fair market value that is determined by local assessors to be the total taxable value of land and additions on the property. | Land | Improvement |
|---|---|---|---|---|
| 2025 | $5,791 | $573,400 | $213,400 | $360,000 |
| 2024 | $5,521 | $537,600 | $203,300 | $334,300 |
| 2023 | $5,064 | $484,600 | $188,200 | $296,400 |
| 2022 | $4,930 | $430,200 | $174,300 | $255,900 |
| 2021 | $4,705 | $400,800 | $174,300 | $226,500 |
| 2020 | $4,514 | $378,700 | $174,300 | $204,400 |
| 2019 | $3,655 | $301,600 | $167,600 | $134,000 |
| 2018 | $3,601 | $288,100 | $159,600 | $128,500 |
| 2017 | $3,516 | $274,500 | $152,000 | $122,500 |
| 2016 | $3,430 | $268,000 | $146,200 | $121,800 |
| 2015 | $3,128 | $242,500 | $131,600 | $110,900 |
| 2014 | $3,177 | $238,900 | $136,000 | $102,900 |
Agents Affiliated with this Home
-

Seller's Agent in 2025
Natalia Maccarrone
RE/MAX
(781) 987-4781
7 in this area
74 Total Sales
-

Buyer's Agent in 2025
Brenda Sutherland
RE/MAX
(508) 360-6902
3 in this area
72 Total Sales
Map
Source: MLS Property Information Network (MLS PIN)
MLS Number: 73380486
APN: 43 501 17 0
- 6 Danbury Rd
- 415 Ralph Talbot St
- 52 Oak St
- 51 Cherry Ln
- 5 Oak St
- 35 Ford Rd
- 43 Bradford Rd
- 521 Pleasant St
- 110 Burkhall St Unit G
- 159 Tall Oaks Dr Unit H
- 189 Tall Oaks Dr Unit F
- 121 Tall Oaks Dr Unit F
- 49 Courier St
- 160 Burkhall St Unit 404
- 172 Union St
- 44 Abington St
- 14 Mutton Ln
- 17 Buchanan Ln
- 29 Huntington Ave
- 46 Union St Unit 8
