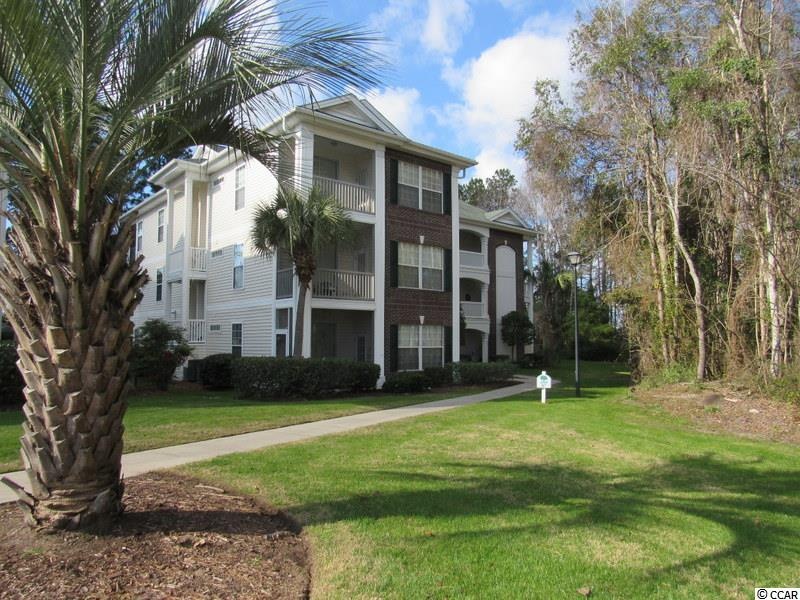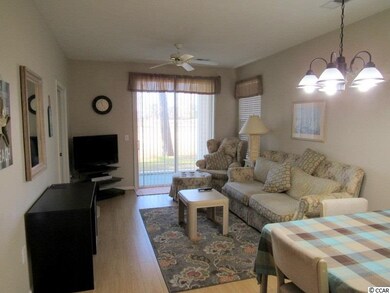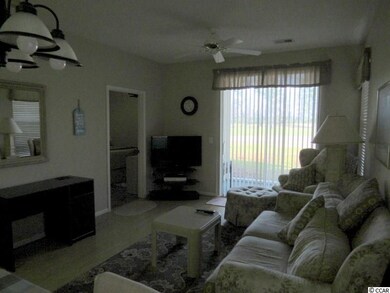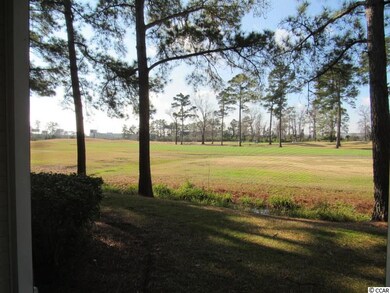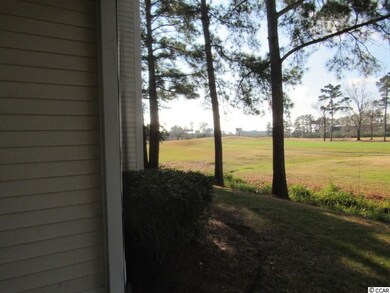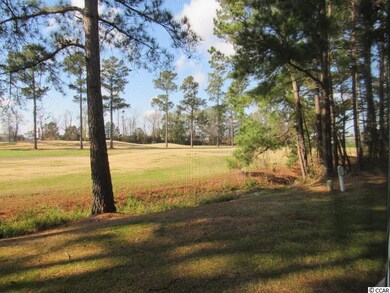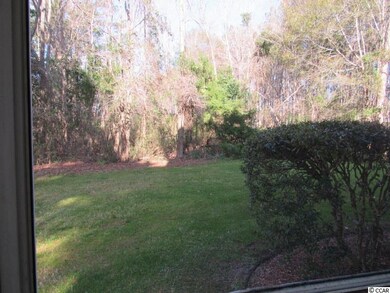
464 River Oaks Dr Unit 67-D Myrtle Beach, SC 29579
Pine Island NeighborhoodEstimated Value: $164,522 - $169,000
Highlights
- Golf Course View
- Soaking Tub and Shower Combination in Primary Bathroom
- End Unit
- River Oaks Elementary School Rated A
- Main Floor Primary Bedroom
- Furnished
About This Home
As of February 2019FIRST FLOOR TWO BEDROOM, TWO BATH CORNER CONDO WITH PRIVACY! LAST BUILDING IN COMMUNITY GIVES YOU A FABULOUS GOLF COURSE VIEW, PLUS SHADY TREES ADJACENT TO THE BUILDING. THIS WELL KEPT CONDO COMES FULLY FURNISHED AND HAS UPGRADED PERGO FLOORING THROUGHOUT, AND A BRAND NEW HVAC UNIT... ALL KITCHEN APPLIANCES AND A NEW STACK WASHER/DRYER IS INCLUDED. RIVER OAKS II FEATURES TWO OUTDOOR POOLS, HOT TUB AND TENNIS COURTS. IT'S A GREAT LOCATION AND COMMUNITY FOR EITHER YOUR PERSONAL HOME OR AS AN INVESTMENT PROPERTY.
Last Listed By
Jill Allen
J.B. Allen Real Estate License #1337 Listed on: 01/13/2019
Property Details
Home Type
- Condominium
Year Built
- Built in 1999
Lot Details
- End Unit
- Lawn
HOA Fees
- $238 Monthly HOA Fees
Parking
- 1 to 5 Parking Spaces
Home Design
- Brick Exterior Construction
- Slab Foundation
Interior Spaces
- 801 Sq Ft Home
- Furnished
- Ceiling Fan
- Window Treatments
- Insulated Doors
- Combination Dining and Living Room
- Screened Porch
- Vinyl Flooring
- Golf Course Views
- Washer and Dryer
Kitchen
- Breakfast Bar
- Oven
- Range
- Microwave
- Dishwasher
- Disposal
Bedrooms and Bathrooms
- 2 Bedrooms
- Primary Bedroom on Main
- 2 Full Bathrooms
- Single Vanity
- Soaking Tub and Shower Combination in Primary Bathroom
Home Security
Outdoor Features
- Wood patio
Schools
- River Oaks Elementary School
- Ocean Bay Middle School
- Carolina Forest High School
Utilities
- Central Heating and Cooling System
- Water Heater
Community Details
Overview
- Association fees include electric common, water and sewer, trash pickup, pool service, landscape/lawn, insurance, manager, security, rec. facilities, legal and accounting, master antenna/cable TV, common maint/repair, internet access, pest control
- Low-Rise Condominium
Recreation
- Community Pool
Pet Policy
- Only Owners Allowed Pets
Additional Features
- Door to Door Trash Pickup
- Security
- Fire and Smoke Detector
Ownership History
Purchase Details
Home Financials for this Owner
Home Financials are based on the most recent Mortgage that was taken out on this home.Purchase Details
Purchase Details
Purchase Details
Home Financials for this Owner
Home Financials are based on the most recent Mortgage that was taken out on this home.Similar Homes in Myrtle Beach, SC
Home Values in the Area
Average Home Value in this Area
Purchase History
| Date | Buyer | Sale Price | Title Company |
|---|---|---|---|
| Jones Lindsay N | $88,500 | -- | |
| Hodges Connie T | $30,000 | None Available | |
| Hodges Frank G | $3,288 | -- | |
| Hodges Frank G | $70,000 | -- |
Mortgage History
| Date | Status | Borrower | Loan Amount |
|---|---|---|---|
| Open | Jones Lindsay N | $79,650 | |
| Previous Owner | Hodges Frank G | $64,600 | |
| Previous Owner | Hodges Frank G | $66,500 |
Property History
| Date | Event | Price | Change | Sq Ft Price |
|---|---|---|---|---|
| 02/27/2019 02/27/19 | Sold | $88,500 | -1.6% | $110 / Sq Ft |
| 01/13/2019 01/13/19 | For Sale | $89,900 | -- | $112 / Sq Ft |
Tax History Compared to Growth
Tax History
| Year | Tax Paid | Tax Assessment Tax Assessment Total Assessment is a certain percentage of the fair market value that is determined by local assessors to be the total taxable value of land and additions on the property. | Land | Improvement |
|---|---|---|---|---|
| 2024 | -- | $9,975 | $0 | $9,975 |
| 2023 | $1,322 | $9,975 | $0 | $9,975 |
| 2021 | $1,302 | $9,975 | $0 | $9,975 |
| 2020 | $1,213 | $9,975 | $0 | $9,975 |
| 2019 | $1,078 | $8,820 | $0 | $8,820 |
| 2018 | $0 | $7,875 | $0 | $7,875 |
| 2017 | $846 | $3,840 | $0 | $3,840 |
| 2016 | $0 | $3,840 | $0 | $3,840 |
| 2015 | -- | $6,720 | $0 | $6,720 |
| 2014 | $819 | $3,840 | $0 | $3,840 |
Agents Affiliated with this Home
-
J
Seller's Agent in 2019
Jill Allen
J.B. Allen Real Estate
-
G
Buyer's Agent in 2019
George Smith
First Look Home Inspections
Map
Source: Coastal Carolinas Association of REALTORS®
MLS Number: 1901190
APN: 42600000180
- 472 River Oaks Dr Unit 65C
- 476 River Oaks Dr Unit 64E
- 480 River Oaks Dr Unit 63-O
- 469 White River Dr Unit 34F
- 485 White River Dr Unit 30-I
- 488 River Oaks Dr Unit 61-F
- 493 White River Dr Unit 28C
- 461 Red River Ct Unit 36-I
- 500 River Oaks Dr Unit 58
- 448 Red River Ct Unit 39H
- 440 Red River Ct Unit 41E
- 453 Red River Ct Unit 38I
- 517 White River Dr Unit 22A
- 524 Cottage Oaks Cir
- 640 Intracoastal Way Unit 640
- 533 White River Dr Unit 18D
- 537 White River Dr Unit 17-C
- 537 White River Dr Unit 17D
- 640 Intracoastal Way Dr Unit 502
- 606 River Oaks Dr Unit 56-E
- 464 River Oaks Dr Unit K
- 464 River Oaks Dr Unit 67 - G River Oaks
- 464 River Oaks Dr Unit 67-I RIVER OAKS CON
- 464 River Oaks Dr Unit 67-I
- 464 River Oaks Dr Unit 67-C River Oaks Con
- 464 River Oaks Dr
- 464 River Oaks Dr Unit 671
- 464 River Oaks Dr Unit 67K
- 464 River Oaks Dr Unit 67-G
- 464 River Oaks Dr Unit 67-C
- 464 River Oaks Dr Unit 67-J
- 464 River Oaks Dr Unit 67-B
- 464 River Oaks Dr Unit 67F River Oaks Cond
- 464 River Oaks Dr Unit 67-L
- 464 River Oaks Dr Unit 67-D
- 464 River Oaks Dr Unit 67F
- 468 River Oaks Dr
- 468 River Oaks Dr Unit 45B
- 468 River Oaks Dr Unit 66M
- 468 River Oaks Dr Unit 66K
