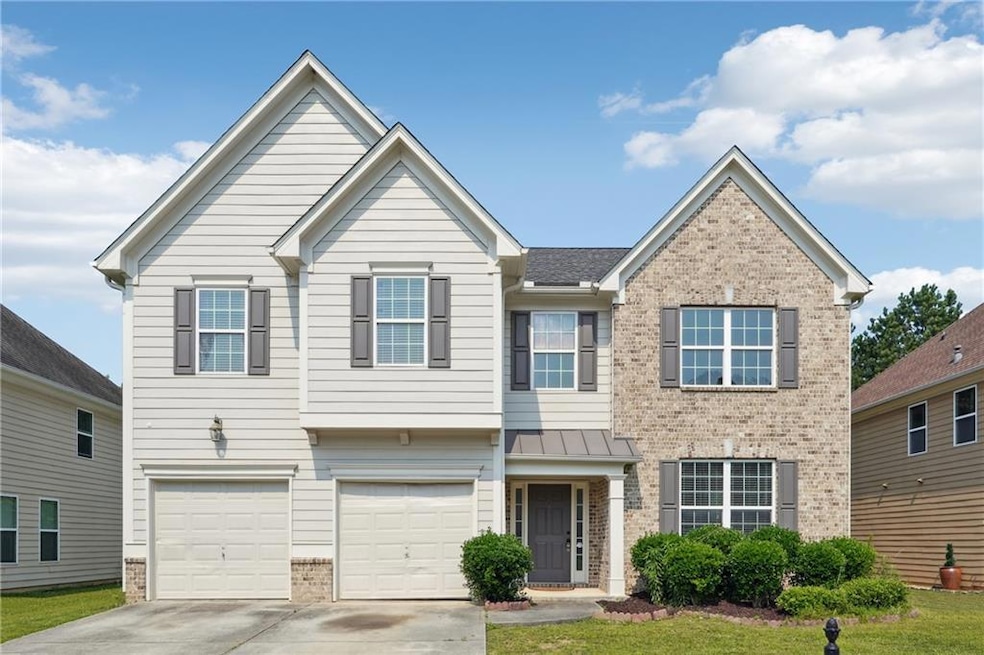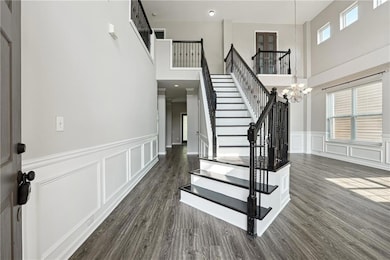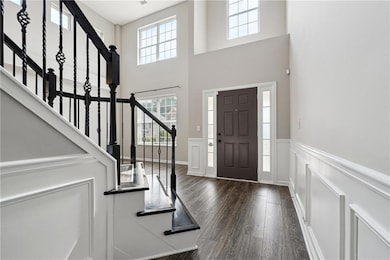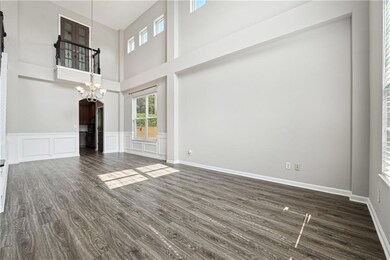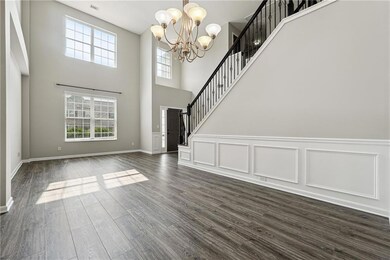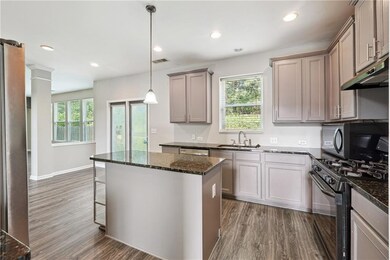464 Simonton Oak Ln Lawrenceville, GA 30045
Highlights
- Separate his and hers bathrooms
- Traditional Architecture
- Solid Surface Countertops
- Sitting Area In Primary Bedroom
- Attic
- Neighborhood Views
About This Home
Wonderful, large home ready for immediate move-in! Rental is available now and owned by exceptional landlord who takes excellent care of properties. Fresh paint and updates galore! 464 Simonton Oak Lane is a spacious two-story single-family home located in the Ridgeview community of Lawrenceville, Georgia. Built in 2005, this residence offers 2,844 square feet of living space, featuring four bedrooms and 2.5 bathrooms. The main level includes a welcoming entrance foyer, a separate dining room, an eat-in kitchen, and a family room with a factory-built fireplace. The home is equipped with updated luxury vinyl flooring throughout. Additional amenities include a two-car garage and a patio. The property sits on a 5,998 square foot lot and is part of a homeowners association. Residents enjoy community features such as a clubhouse, pool, and street lights. The home is zoned for Simonton Elementary School, J.E. Richards Middle School, and Central Gwinnett High School.
Home Details
Home Type
- Single Family
Est. Annual Taxes
- $6,376
Year Built
- Built in 2005
Lot Details
- 5,998 Sq Ft Lot
- Back Yard Fenced
Parking
- 2 Car Garage
- Parking Accessed On Kitchen Level
- Front Facing Garage
- Garage Door Opener
- Driveway
Home Design
- Traditional Architecture
- Brick Exterior Construction
- Composition Roof
Interior Spaces
- 2,844 Sq Ft Home
- 2-Story Property
- Bookcases
- Crown Molding
- Coffered Ceiling
- Ceiling height of 9 feet on the main level
- Factory Built Fireplace
- Insulated Windows
- Entrance Foyer
- Family Room with Fireplace
- Formal Dining Room
- Luxury Vinyl Tile Flooring
- Neighborhood Views
- Attic
Kitchen
- Open to Family Room
- Gas Oven
- Gas Cooktop
- Range Hood
- Dishwasher
- Kitchen Island
- Solid Surface Countertops
- Wood Stained Kitchen Cabinets
- Disposal
Bedrooms and Bathrooms
- 4 Bedrooms
- Sitting Area In Primary Bedroom
- Oversized primary bedroom
- Separate his and hers bathrooms
- Dual Vanity Sinks in Primary Bathroom
- Separate Shower in Primary Bathroom
Laundry
- Laundry Room
- Laundry on main level
- Dryer
Home Security
- Carbon Monoxide Detectors
- Fire and Smoke Detector
Outdoor Features
- Rear Porch
Schools
- Simonton Elementary School
- J.E. Richards Middle School
- Central Gwinnett High School
Utilities
- Central Heating and Cooling System
- Underground Utilities
- Gas Water Heater
- Phone Available
- Cable TV Available
Listing and Financial Details
- Security Deposit $3,100
- 12 Month Lease Term
- $75 Application Fee
- Assessor Parcel Number R5182 547
Community Details
Overview
- Property has a Home Owners Association
- Application Fee Required
- Ridgeview Subdivision
Recreation
- Community Pool
Pet Policy
- Pets Allowed
Map
Source: First Multiple Listing Service (FMLS)
MLS Number: 7591028
APN: 5-182-547
- 947 Simonton View Ln Unit 1
- 1997 Shaker Falls Ln
- 855 Madison Chase Way
- 1827 Shaker Falls Ln
- 528 Savannah Rose Way
- 1125 Lewis Ridge Cir
- 435 Cedarhurst Rd
- 1023 Spruce Creek Ln
- 1249 Simonton Glen Way
- 705 Sunset Ridge Ln SE
- 1093 Spruce Creek Ln
- 1004 Spruce Creek Ln
- 726 Sunset Ridge Ln
- 999 Simonton Glen Dr
- 642 Towering Pine Trail
- 483 Castle Top Ln
- 1230 Brook Meadow Ct
- 1024 Burke St Unit 56
- 14 Jacobs Farm Ln Unit 7
