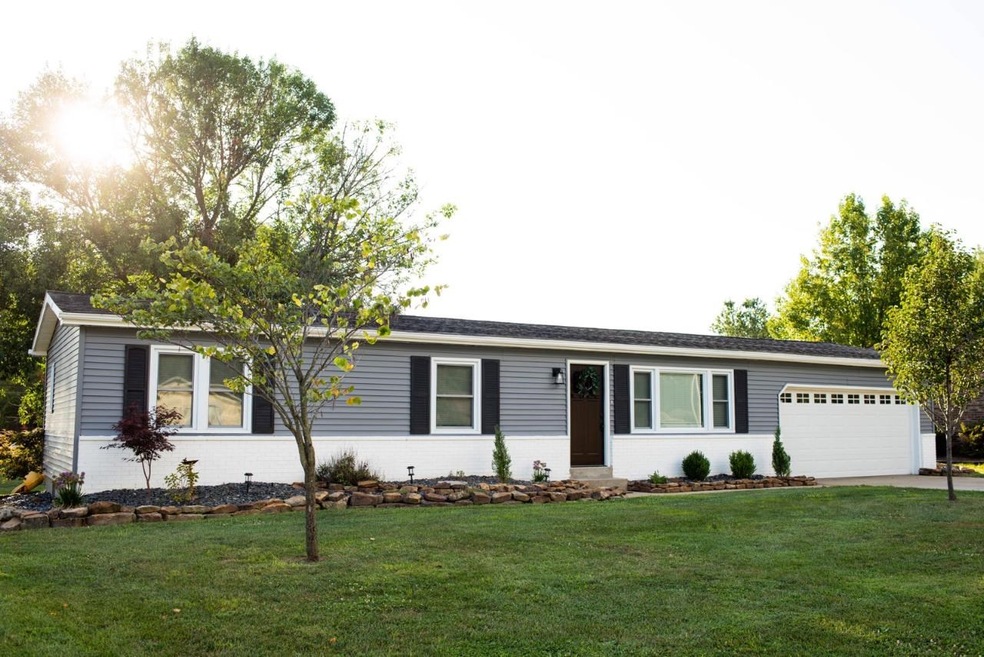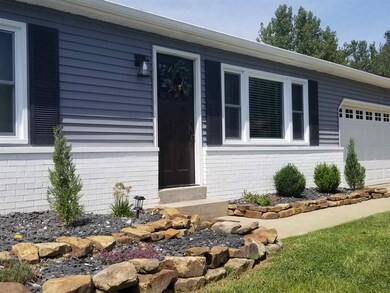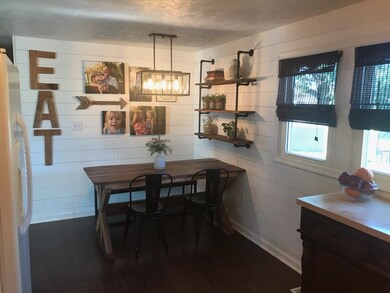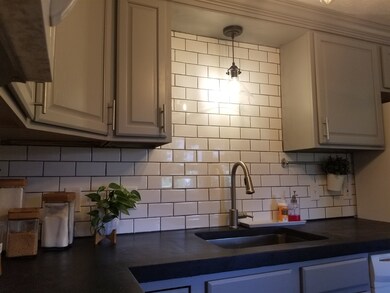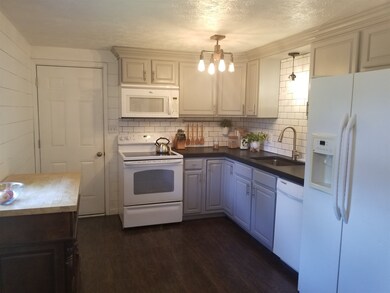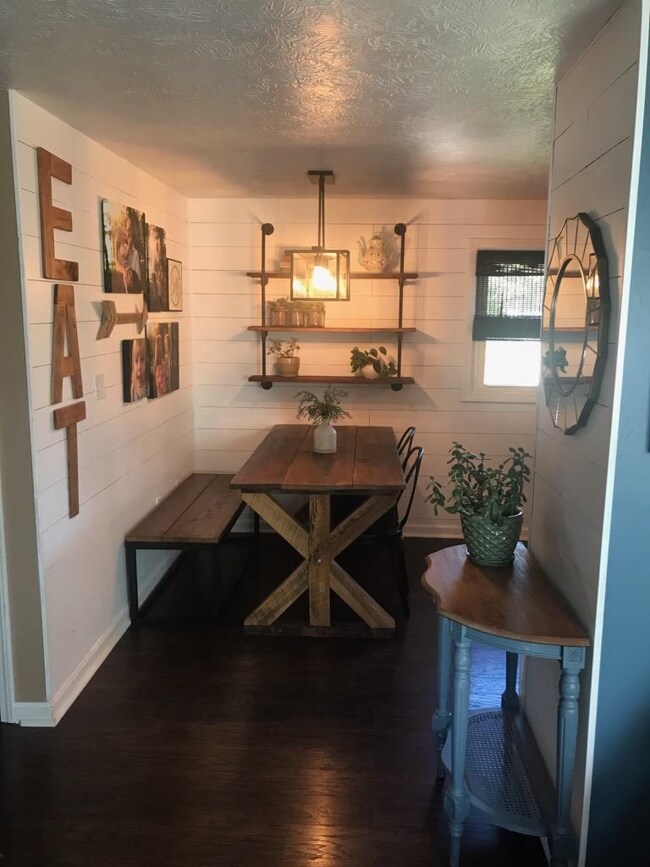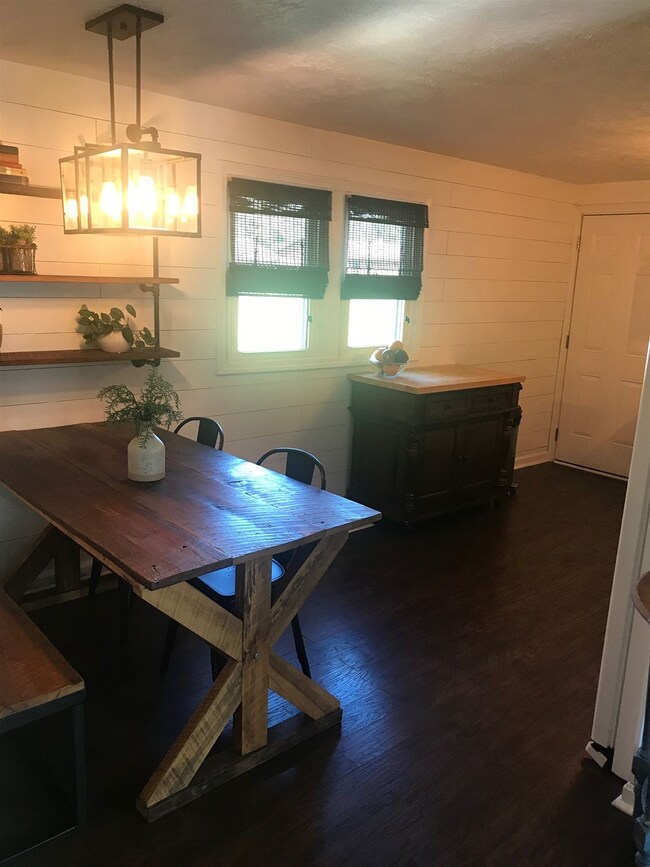
464 Sycamore Manor Jasper, IN 47546
Highlights
- Primary Bedroom Suite
- Ranch Style House
- Eat-In Kitchen
- Jasper High School Rated A-
- 2 Car Attached Garage
- Concrete Kitchen Countertops
About This Home
As of October 2021This trendy home was purchased in 2014 and completely updated! Within walking distance to the local college, Bohnert Park and walking trails, this 3 bedroom 2.5 bath home is sure to grab your attention. Updates include all new siding, new front door, new landscaping, new flooring throughout, shiplap walls, kitchen and bathroom remodels, concrete countertops, new windows in the basement, new storage shed, new blown in insulation, and if that isn't enough, the master bathroom was extended and a walk in shower with glass front was added as well as new six panel doors throughout. The home has an attached 2 car garage, main level laundry, lots of closet space, with an additional 600 finished square feet and a 22' x 17' workshop in the basement. You have to see this one!
Home Details
Home Type
- Single Family
Est. Annual Taxes
- $671
Year Built
- Built in 1979
Lot Details
- 10,019 Sq Ft Lot
- Lot Dimensions are 80' x 125'
- Landscaped
- Level Lot
- Property is zoned R1 Residential (Low Density)
Parking
- 2 Car Attached Garage
- Garage Door Opener
- Driveway
Home Design
- Ranch Style House
- Brick Exterior Construction
- Asphalt Roof
- Vinyl Construction Material
Interior Spaces
- Ceiling Fan
- Storage In Attic
Kitchen
- Eat-In Kitchen
- Concrete Kitchen Countertops
Flooring
- Carpet
- Laminate
Bedrooms and Bathrooms
- 3 Bedrooms
- Primary Bedroom Suite
- Separate Shower
Basement
- Basement Fills Entire Space Under The House
- Sump Pump
- 1 Bathroom in Basement
Location
- Suburban Location
Schools
- Fifth Street Elementary School
- Greater Jasper Cons Schools Middle School
- Greater Jasper Cons Schools High School
Utilities
- Central Air
- Heat Pump System
Community Details
- Meridian Meadows Subdivision
Listing and Financial Details
- Assessor Parcel Number 19-06-36-404-222.000-002
Ownership History
Purchase Details
Home Financials for this Owner
Home Financials are based on the most recent Mortgage that was taken out on this home.Purchase Details
Home Financials for this Owner
Home Financials are based on the most recent Mortgage that was taken out on this home.Purchase Details
Home Financials for this Owner
Home Financials are based on the most recent Mortgage that was taken out on this home.Purchase Details
Home Financials for this Owner
Home Financials are based on the most recent Mortgage that was taken out on this home.Purchase Details
Similar Homes in Jasper, IN
Home Values in the Area
Average Home Value in this Area
Purchase History
| Date | Type | Sale Price | Title Company |
|---|---|---|---|
| Warranty Deed | $187,000 | Regional Title Services | |
| Warranty Deed | -- | First American Title Ins Co | |
| Warranty Deed | -- | None Available | |
| Warranty Deed | $74,000 | -- | |
| Warranty Deed | $47,000 | -- |
Mortgage History
| Date | Status | Loan Amount | Loan Type |
|---|---|---|---|
| Open | $147,200 | New Conventional | |
| Previous Owner | $124,800 | New Conventional | |
| Previous Owner | $85,000 | New Conventional | |
| Previous Owner | $77,500 | USDA |
Property History
| Date | Event | Price | Change | Sq Ft Price |
|---|---|---|---|---|
| 10/25/2021 10/25/21 | Sold | $187,000 | -4.1% | $111 / Sq Ft |
| 08/24/2021 08/24/21 | Pending | -- | -- | -- |
| 08/22/2021 08/22/21 | Price Changed | $194,900 | -2.5% | $116 / Sq Ft |
| 08/14/2021 08/14/21 | Price Changed | $199,999 | 0.0% | $119 / Sq Ft |
| 08/14/2021 08/14/21 | Price Changed | $199,900 | -4.8% | $119 / Sq Ft |
| 08/10/2021 08/10/21 | For Sale | $209,900 | +34.6% | $125 / Sq Ft |
| 10/23/2019 10/23/19 | Sold | $156,000 | -2.5% | $93 / Sq Ft |
| 09/23/2019 09/23/19 | Pending | -- | -- | -- |
| 08/30/2019 08/30/19 | For Sale | $160,000 | -- | $95 / Sq Ft |
Tax History Compared to Growth
Tax History
| Year | Tax Paid | Tax Assessment Tax Assessment Total Assessment is a certain percentage of the fair market value that is determined by local assessors to be the total taxable value of land and additions on the property. | Land | Improvement |
|---|---|---|---|---|
| 2024 | $1,722 | $171,300 | $22,200 | $149,100 |
| 2023 | $1,328 | $146,400 | $22,200 | $124,200 |
| 2022 | $1,061 | $118,400 | $15,500 | $102,900 |
| 2021 | $452 | $101,200 | $15,000 | $86,200 |
| 2020 | $443 | $98,000 | $14,600 | $83,400 |
| 2019 | $653 | $89,900 | $14,600 | $75,300 |
| 2018 | $671 | $90,900 | $14,600 | $76,300 |
| 2017 | $614 | $87,600 | $14,600 | $73,000 |
| 2016 | $584 | $85,600 | $14,600 | $71,000 |
| 2014 | $525 | $84,700 | $14,600 | $70,100 |
Agents Affiliated with this Home
-
Kara Hinshaw

Seller's Agent in 2021
Kara Hinshaw
Key Associates Signature Realty
(812) 686-3268
466 Total Sales
-
Dara O'neil

Buyer's Agent in 2021
Dara O'neil
F.C. TUCKER EMGE
(812) 631-3654
112 Total Sales
-
Gina Mehringer
G
Seller's Agent in 2019
Gina Mehringer
F.C. TUCKER EMGE
(619) 459-1805
99 Total Sales
Map
Source: Indiana Regional MLS
MLS Number: 201938211
APN: 19-06-36-404-222.000-002
- 1038 Second Ave
- 1029B Second Ave
- 916 2nd Ave
- 1029 S University Dr
- 541 Genevieve Ave
- 1126 E Terrace Ave
- 1434 Third Ave
- 840 Giesler Rd
- 1895 Gun Club Rd
- 00 E Saint James Ave
- 802 Hasenour Ave
- 0 S Newton St Unit PT 16, 17, 18
- 410 Riverside Dr
- 1911 S A St
- 307 Newton St
- 0 E State Road 164 Unit 202444640
- 926 Jackson St
- 1010 Main St
- 1338 Dewey St
- 325 W 5th St
