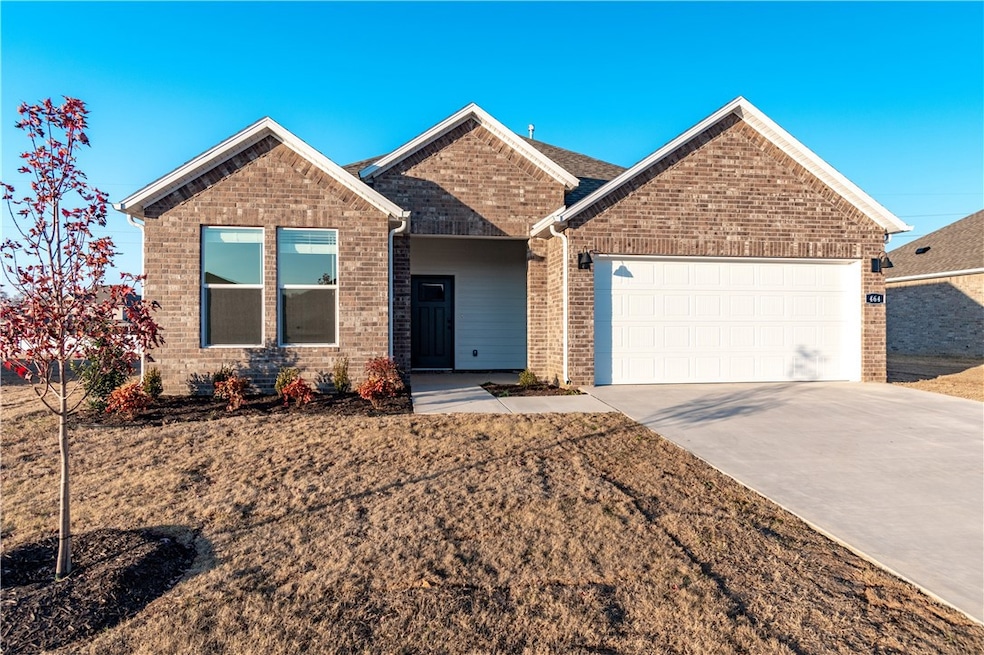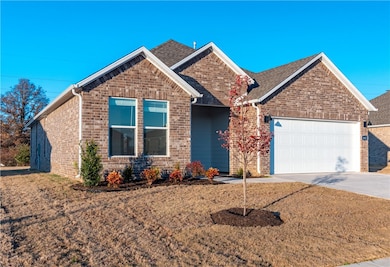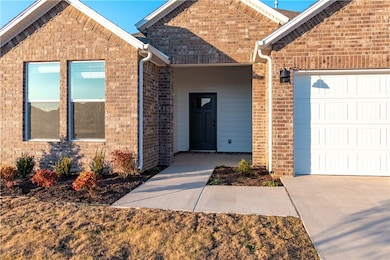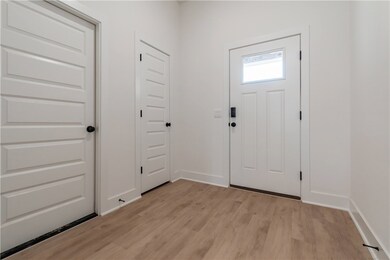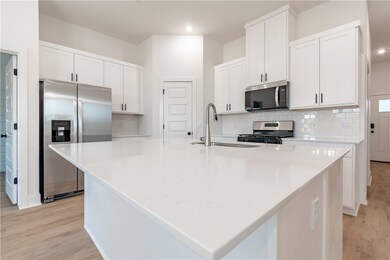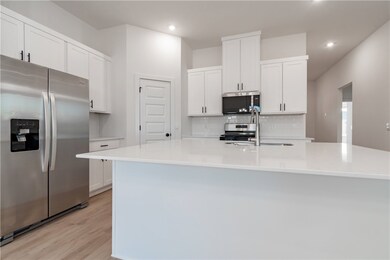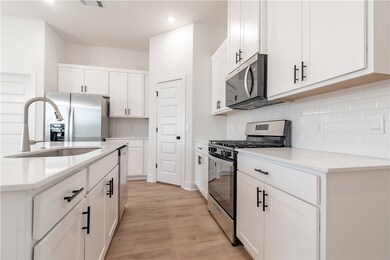464 W Gosling Isle Farmington, AR 72730
Estimated payment $2,224/month
Highlights
- New Construction
- Quartz Countertops
- 2 Car Attached Garage
- Jerry Pop Williams Elementary School Rated A-
- Covered Patio or Porch
- Double Pane Windows
About This Home
Beautiful brand new home on .32 acres in Goose Creek Village Subdivision! Home features a large level yard with no home directly behind, quartz counter tops, luxury vinyl plank floors throughout, stainless steel appliances, fridge/washer/dryer included, tiled walk in shower, big walk in closet, tile above gas bath tub, elctric fireplace in living room with a poplar wood mantel, and so much more! Home is only minutes to -49, U of A, shopping, dining, schools, trails, and parks!
Listing Agent
Lindsey & Associates Inc Brokerage Email: bsmith@lindsey.com License #EB00077630 Listed on: 11/18/2025

Home Details
Home Type
- Single Family
Est. Annual Taxes
- $3,400
Year Built
- Built in 2025 | New Construction
Lot Details
- 0.32 Acre Lot
- Property fronts a private road
- Landscaped
- Cleared Lot
HOA Fees
- $17 Monthly HOA Fees
Home Design
- Slab Foundation
- Shingle Roof
- Architectural Shingle Roof
Interior Spaces
- 1,636 Sq Ft Home
- 1-Story Property
- Ceiling Fan
- Double Pane Windows
- Vinyl Clad Windows
- Living Room with Fireplace
- Luxury Vinyl Plank Tile Flooring
- Fire and Smoke Detector
- Washer and Dryer Hookup
Kitchen
- Gas Range
- Microwave
- Plumbed For Ice Maker
- Dishwasher
- Quartz Countertops
Bedrooms and Bathrooms
- 3 Bedrooms
- Walk-In Closet
- 2 Full Bathrooms
Parking
- 2 Car Attached Garage
- Garage Door Opener
Outdoor Features
- Covered Patio or Porch
Utilities
- Cooling System Powered By Gas
- Central Heating and Cooling System
- Programmable Thermostat
- Electric Water Heater
Community Details
- Association fees include management, common areas
- Goose Creek Village Ph.5 Subdivision
Listing and Financial Details
- Tax Lot 269
Map
Home Values in the Area
Average Home Value in this Area
Tax History
| Year | Tax Paid | Tax Assessment Tax Assessment Total Assessment is a certain percentage of the fair market value that is determined by local assessors to be the total taxable value of land and additions on the property. | Land | Improvement |
|---|---|---|---|---|
| 2025 | $101 | $1,980 | $1,980 | $0 |
| 2024 | $102 | $1,980 | $1,980 | $0 |
| 2023 | $106 | $1,980 | $1,980 | $0 |
| 2022 | $105 | $2,800 | $2,800 | $0 |
| 2021 | $285 | $5,230 | $3,750 | $1,480 |
| 2020 | $285 | $5,230 | $3,750 | $1,480 |
| 2019 | $325 | $6,750 | $5,270 | $1,480 |
| 2018 | $369 | $6,750 | $5,270 | $1,480 |
| 2017 | $36 | $6,750 | $5,270 | $1,480 |
| 2016 | $365 | $6,750 | $5,270 | $1,480 |
| 2015 | $364 | $6,750 | $5,270 | $1,480 |
| 2014 | $331 | $6,120 | $4,640 | $1,480 |
Property History
| Date | Event | Price | List to Sale | Price per Sq Ft | Prior Sale |
|---|---|---|---|---|---|
| 11/18/2025 11/18/25 | For Sale | $365,000 | 0.0% | $223 / Sq Ft | |
| 09/24/2025 09/24/25 | Sold | $365,080 | 0.0% | $223 / Sq Ft | View Prior Sale |
| 09/17/2025 09/17/25 | Pending | -- | -- | -- | |
| 09/17/2025 09/17/25 | For Sale | $365,080 | -- | $223 / Sq Ft |
Purchase History
| Date | Type | Sale Price | Title Company |
|---|---|---|---|
| Warranty Deed | $2,330,480 | Dhi Title Agency | |
| Warranty Deed | $386,080 | Dhi Title Agency | |
| Warranty Deed | $413,080 | Dhi Title Agency | |
| Warranty Deed | $365,080 | Dhi Title Agency | |
| Warranty Deed | $382,056 | Dhi Title Agency | |
| Warranty Deed | $356,814 | Dhi Title Agency | |
| Warranty Deed | $363,080 | Dhi Title Agency | |
| Warranty Deed | $2,385,480 | Dhi Title Agency | |
| Warranty Deed | $360,500 | Dhi Title Agency | |
| Warranty Deed | $425,500 | Dhi Title Agency | |
| Warranty Deed | $346,500 | Dhi Title Agency | |
| Warranty Deed | $385,950 | None Listed On Document | |
| Warranty Deed | $366,500 | Dhi Title | |
| Warranty Deed | $329,000 | None Listed On Document | |
| Special Warranty Deed | $1,770,163 | Realty Title | |
| Warranty Deed | $360,000 | None Listed On Document | |
| Warranty Deed | $297,500 | -- | |
| Warranty Deed | $270,000 | None Listed On Document | |
| Warranty Deed | $270,000 | None Listed On Document | |
| Warranty Deed | $248,500 | None Listed On Document | |
| Warranty Deed | $3,226,000 | Elite Title Company Inc |
Mortgage History
| Date | Status | Loan Amount | Loan Type |
|---|---|---|---|
| Open | $302,416 | No Value Available | |
| Open | $1,819,833 | Construction | |
| Closed | $375,135 | FHA | |
| Closed | $283,310 | Construction | |
| Closed | $326,980 | Construction | |
| Closed | $350,350 | FHA | |
| Closed | $299,707 | No Value Available | |
| Closed | $353,969 | FHA | |
| Closed | $1,870,214 | Construction | |
| Closed | $346,107 | Construction | |
| Previous Owner | $420,000 | New Conventional | |
| Previous Owner | $370,171 | FHA |
Source: Northwest Arkansas Board of REALTORS®
MLS Number: 1328870
APN: 760-02350-001
- 433 W Taverner Crossing
- 443 W Taverner Crossing
- 411 W Taverner Crossing
- 425 W Taverner Crossing
- 447 W Taverner Crossing
- 524 W Gosling Isle
- 439 W Taverner Crossing
- 574 Mcleod Dr
- 544 Mcleod Dr
- 548 Mcleod Dr
- 401 W Taverner Crossing
- 397 W Taverner Crossing
- 407 W Taverner Crossing
- 487 W Canada Dr
- Frisco Plan at Goose Creek Village
- 2098 Plan at Goose Creek Village
- Warren Plan at Goose Creek Village
- Truman Plan at Goose Creek Village
- 575 W Canada Dr
- Denton Plan at Goose Creek Village
- 452 W Gosling Isle
- 429 W Gosling Island
- 569 W Canada Dr
- 331 W Taverner Crossing
- 6188 W Milliken Bend Unit One level Patio Home
- 615 N Drewrys Bluff Rd
- 615 N Drewrys Bluff Dr
- 5943 W Holdcroft Dr
- 6521 W Double Springs Rd
- 59 E Loveland Loop
- 275 N Hunter St
- 40 W Gilpin St
- 28 W Gilpin St
- 6049 W Quinn St
- E Loveland Loop
- 44 W Watson
- 38 E Saxony St
- 55 Watson Ln
- 990 N Crater Ave Unit A
- 4825 W Triangle St
