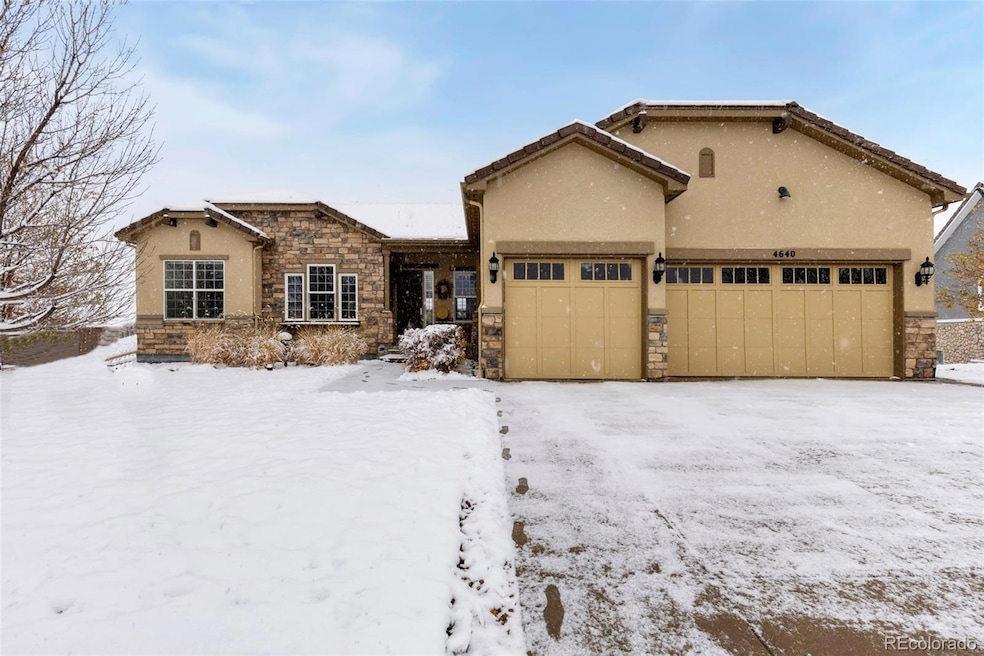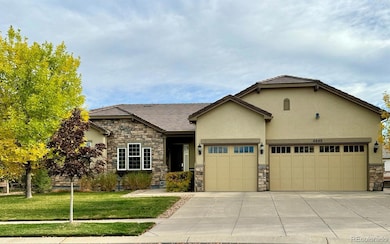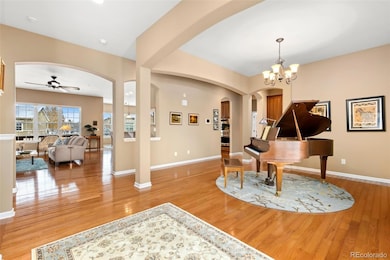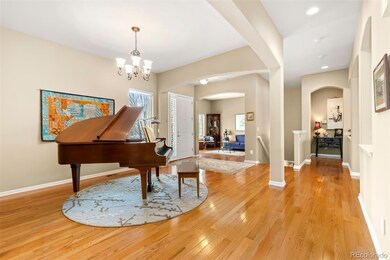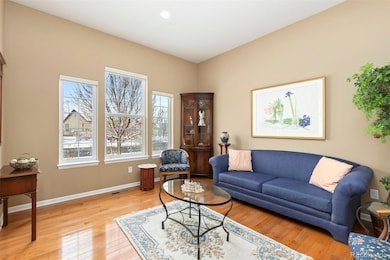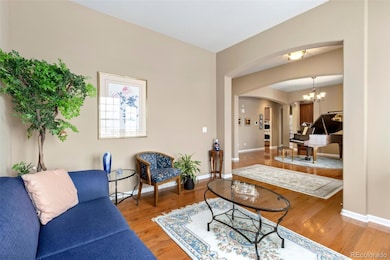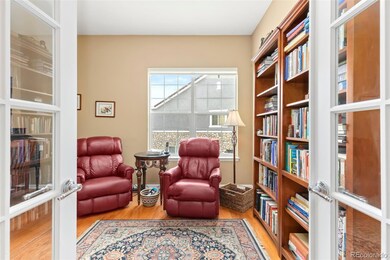
4640 Belford Cir Broomfield, CO 80023
Anthem NeighborhoodHighlights
- Fitness Center
- Clubhouse
- Wood Flooring
- Senior Community
- Deck
- Bonus Room
About This Home
As of April 2025This gracious ranch style home is situated in the heart of Anthem Ranch, an active living community in Broomfield, CO.
The property is set on a greenbelt with a trail that runs behind it that leads to the center of the community - Aspen Lodge.
The home offers ample space for all your treasures as there are 3 substantial bedrooms, including a master suite with en suite bath and well-organized walk in closet. There are three distinct spaces for office or hobby rooms and open concept living areas that will easily accommodate your guests and provide you enough room to create those special spaces.
The home has a large covered back deck that is elevated to allow for a walk out, light-filled basement as well.
So much to see here and lots to explore, so without further adieu, please call to set up your private showing and see just what Anthem Ranch has to offer. You'll want to come for the views, but you will stay for the lifestyle.
Last Agent to Sell the Property
Keller Williams Preferred Realty Brokerage Email: roma1@kw.com,720-737-7067 License #100071162 Listed on: 11/08/2024

Last Buyer's Agent
Keller Williams Preferred Realty Brokerage Email: roma1@kw.com,720-737-7067 License #100071162 Listed on: 11/08/2024

Home Details
Home Type
- Single Family
Est. Annual Taxes
- $10,641
Year Built
- Built in 2009
Lot Details
- 0.26 Acre Lot
- Northwest Facing Home
- Private Yard
- Grass Covered Lot
- Property is zoned PUD
HOA Fees
- $283 Monthly HOA Fees
Parking
- 3 Car Attached Garage
- Insulated Garage
- Dry Walled Garage
Home Design
- Concrete Roof
- Stone Siding
- Concrete Perimeter Foundation
- Stucco
Interior Spaces
- 1-Story Property
- Ceiling Fan
- Gas Fireplace
- Family Room
- Living Room with Fireplace
- Dining Room
- Home Office
- Bonus Room
- Utility Room
- Radon Detector
Kitchen
- Double Oven
- Cooktop
- Microwave
- Dishwasher
Flooring
- Wood
- Carpet
- Tile
Bedrooms and Bathrooms
- 3 Bedrooms | 2 Main Level Bedrooms
Laundry
- Laundry Room
- Dryer
- Washer
Finished Basement
- Walk-Out Basement
- Basement Fills Entire Space Under The House
- Exterior Basement Entry
- Sump Pump
- 1 Bedroom in Basement
- Natural lighting in basement
Outdoor Features
- Deck
- Covered Patio or Porch
- Rain Gutters
Schools
- Coyote Ridge Elementary School
- Rocky Top Middle School
- Legacy High School
Utilities
- Forced Air Heating and Cooling System
- Humidifier
- 220 Volts
- 110 Volts
- Natural Gas Connected
- Gas Water Heater
- High Speed Internet
- Phone Available
Listing and Financial Details
- Exclusions: Sellers Personal Property and mirror in bathroom in basement over pedestal sink.
- Assessor Parcel Number R8866776
Community Details
Overview
- Senior Community
- Association fees include trash
- Ccmc Association, Phone Number (303) 390-1222
- Built by Pulte Homes
- Anthem Ranch Subdivision, Aspen Floorplan
- Seasonal Pond
- Greenbelt
Amenities
- Clubhouse
Recreation
- Tennis Courts
- Fitness Center
- Community Pool
- Community Spa
- Park
- Trails
Ownership History
Purchase Details
Home Financials for this Owner
Home Financials are based on the most recent Mortgage that was taken out on this home.Purchase Details
Purchase Details
Similar Homes in Broomfield, CO
Home Values in the Area
Average Home Value in this Area
Purchase History
| Date | Type | Sale Price | Title Company |
|---|---|---|---|
| Special Warranty Deed | $1,100,000 | None Listed On Document | |
| Warranty Deed | $659,500 | First American | |
| Special Warranty Deed | $565,640 | None Available |
Mortgage History
| Date | Status | Loan Amount | Loan Type |
|---|---|---|---|
| Open | $770,000 | New Conventional |
Property History
| Date | Event | Price | Change | Sq Ft Price |
|---|---|---|---|---|
| 04/18/2025 04/18/25 | Sold | $1,100,000 | -4.3% | $236 / Sq Ft |
| 02/17/2025 02/17/25 | Price Changed | $1,149,500 | -3.8% | $247 / Sq Ft |
| 11/08/2024 11/08/24 | For Sale | $1,195,000 | -- | $257 / Sq Ft |
Tax History Compared to Growth
Tax History
| Year | Tax Paid | Tax Assessment Tax Assessment Total Assessment is a certain percentage of the fair market value that is determined by local assessors to be the total taxable value of land and additions on the property. | Land | Improvement |
|---|---|---|---|---|
| 2025 | $9,881 | $82,220 | $13,940 | $68,280 |
| 2024 | $9,881 | $85,160 | $13,360 | $71,800 |
| 2023 | $10,641 | $92,160 | $14,460 | $77,700 |
| 2022 | $8,857 | $64,080 | $10,480 | $53,600 |
| 2021 | $9,138 | $65,920 | $10,780 | $55,140 |
| 2020 | $8,689 | $61,860 | $10,040 | $51,820 |
| 2019 | $8,724 | $62,290 | $10,110 | $52,180 |
| 2018 | $8,787 | $59,600 | $7,920 | $51,680 |
| 2017 | $8,221 | $65,900 | $8,760 | $57,140 |
| 2016 | $8,084 | $55,650 | $8,760 | $46,890 |
| 2015 | $8,417 | $46,500 | $8,760 | $37,740 |
| 2014 | $7,472 | $46,500 | $8,760 | $37,740 |
Agents Affiliated with this Home
-
Ron Marrocco

Seller's Agent in 2025
Ron Marrocco
Keller Williams Preferred Realty
(720) 737-7067
59 in this area
79 Total Sales
Map
Source: REcolorado®
MLS Number: 7180467
APN: 1573-06-4-08-015
- 4648 Belford Cir
- 16041 Aspen Lodge Way
- 4561 Hope Cir
- 4507 Rio Grande Place
- 3741 Harvard Place
- 16075 Quandary Loop
- 15975 Quandary Loop
- 16069 Pikes Peak Dr
- 4560 White Rock Dr
- 16320 Graham Peak Way
- 16273 Ute Peak Way
- 16345 Spanish Peak Way
- 16505 Antero Cir
- 16392 Spanish Peak Way
- 3611 Mount Powell Dr
- 4932 Democrat Dr
- 16626 Las Brisas Dr
- 3285 Yale Dr
- 4147 Centennial Dr
- 3216 Yale Dr
