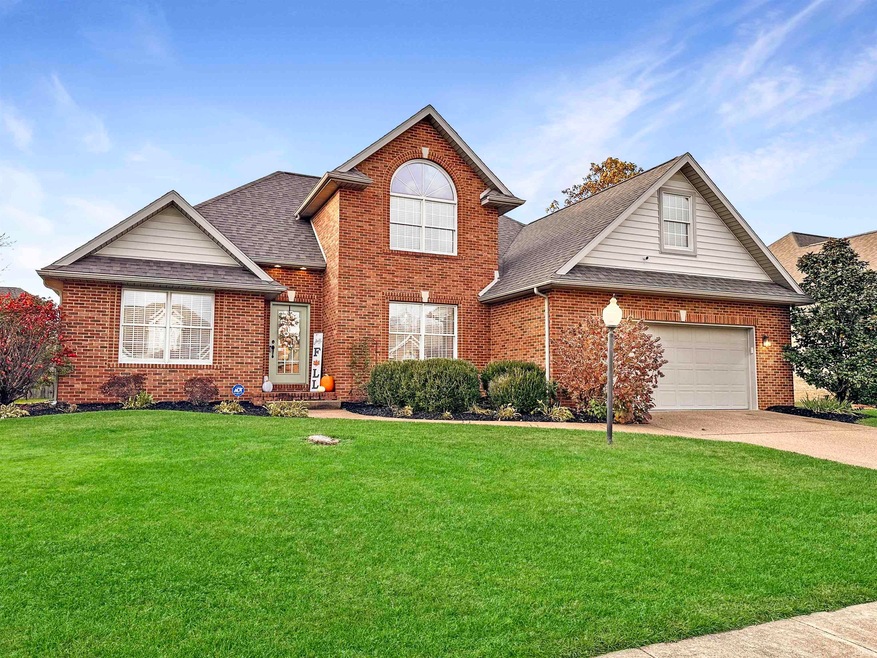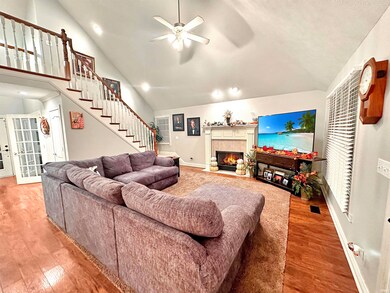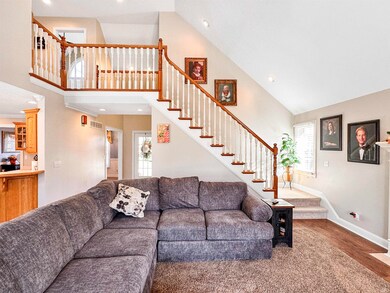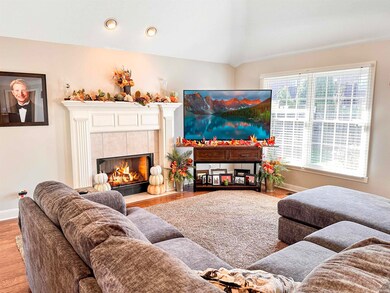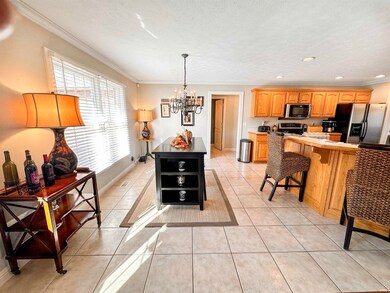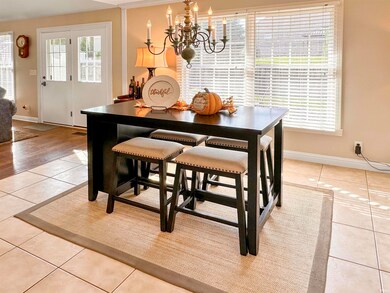
4640 Clint Cir Newburgh, IN 47630
Highlights
- Primary Bedroom Suite
- Formal Dining Room
- 2.5 Car Attached Garage
- John H. Castle Elementary School Rated A-
- Balcony
- Eat-In Kitchen
About This Home
As of December 2024Welcome home to 4640 Clint Circle!!! This remarkable Newburgh home in Asher Estates, boasts 4 bedrooms, 2 1/2 baths, and 3065 sq. feet of finished living space. The main level of the home features an eat-in kitchen with walk-in pantry, breakfast bar, and stainless steel appliances. In this open-concept living area, the kitchen opens to the great room, which features a vaulted ceiling, gas-log fireplace and second-story balcony, overlooking the rooms below. The main floor owner's suite includes a lighted tray ceiling, his and hers walk-in closets, master bath with double vanity, jetted tub, and shower. Rounding out the main floor is a spacious office, gorgeous formal dining room, half bath and a laundry room with access to the 2.5 car garage. Two additional bedrooms, along with a bonus room, that could serve as a fourth bedroom, can be found on the upper level, along with a full bath. Out back is a nice size backyard with patio and wood privacy fence. Kitchen appliances are included in the sale. Recent updates include a new roof in 2020, new HVAC in 2022, new patio doors in October 2024. Seller is offering a Standard 2-10 Home Warranty, $649.
Last Agent to Sell the Property
F.C. TUCKER EMGE Brokerage Phone: 812-479-0801 Listed on: 11/10/2024

Home Details
Home Type
- Single Family
Est. Annual Taxes
- $2,527
Year Built
- Built in 2001
Lot Details
- 9,148 Sq Ft Lot
- Lot Dimensions are 80x114
- Privacy Fence
- Wood Fence
- Level Lot
Parking
- 2.5 Car Attached Garage
Home Design
- Brick Exterior Construction
Interior Spaces
- 3,065 Sq Ft Home
- 2-Story Property
- Crown Molding
- Tray Ceiling
- Ceiling Fan
- Gas Log Fireplace
- Entrance Foyer
- Living Room with Fireplace
- Formal Dining Room
- Crawl Space
- Laundry on main level
Kitchen
- Eat-In Kitchen
- Breakfast Bar
Bedrooms and Bathrooms
- 3 Bedrooms
- Primary Bedroom Suite
- Walk-In Closet
Outdoor Features
- Balcony
- Patio
Schools
- Castle Elementary School
- Castle North Middle School
- Castle High School
Utilities
- Central Air
- Heating System Uses Gas
Community Details
- Asher Estates Subdivision
Listing and Financial Details
- Home warranty included in the sale of the property
- Assessor Parcel Number 87-12-28-206-008.000-019
Ownership History
Purchase Details
Home Financials for this Owner
Home Financials are based on the most recent Mortgage that was taken out on this home.Purchase Details
Home Financials for this Owner
Home Financials are based on the most recent Mortgage that was taken out on this home.Purchase Details
Home Financials for this Owner
Home Financials are based on the most recent Mortgage that was taken out on this home.Purchase Details
Home Financials for this Owner
Home Financials are based on the most recent Mortgage that was taken out on this home.Similar Homes in Newburgh, IN
Home Values in the Area
Average Home Value in this Area
Purchase History
| Date | Type | Sale Price | Title Company |
|---|---|---|---|
| Warranty Deed | $365,000 | None Available | |
| Warranty Deed | -- | None Available | |
| Limited Warranty Deed | -- | Stewart Title Guaranty Co | |
| Warranty Deed | -- | None Available |
Mortgage History
| Date | Status | Loan Amount | Loan Type |
|---|---|---|---|
| Open | $310,250 | New Conventional | |
| Previous Owner | $20,000 | Commercial | |
| Previous Owner | $233,023 | FHA | |
| Previous Owner | $240,562 | FHA | |
| Previous Owner | $252,200 | New Conventional | |
| Previous Owner | $251,750 | Adjustable Rate Mortgage/ARM |
Property History
| Date | Event | Price | Change | Sq Ft Price |
|---|---|---|---|---|
| 12/03/2024 12/03/24 | Sold | $385,000 | -3.0% | $126 / Sq Ft |
| 11/12/2024 11/12/24 | Pending | -- | -- | -- |
| 11/10/2024 11/10/24 | For Sale | $397,000 | +8.8% | $130 / Sq Ft |
| 09/01/2021 09/01/21 | Sold | $365,000 | -1.4% | $119 / Sq Ft |
| 07/22/2021 07/22/21 | Pending | -- | -- | -- |
| 06/17/2021 06/17/21 | For Sale | $370,000 | +39.6% | $121 / Sq Ft |
| 03/14/2014 03/14/14 | Sold | $265,000 | -4.6% | $88 / Sq Ft |
| 02/09/2014 02/09/14 | Pending | -- | -- | -- |
| 11/21/2013 11/21/13 | For Sale | $277,900 | -- | $92 / Sq Ft |
Tax History Compared to Growth
Tax History
| Year | Tax Paid | Tax Assessment Tax Assessment Total Assessment is a certain percentage of the fair market value that is determined by local assessors to be the total taxable value of land and additions on the property. | Land | Improvement |
|---|---|---|---|---|
| 2024 | $2,862 | $367,400 | $60,800 | $306,600 |
| 2023 | $2,527 | $331,100 | $22,200 | $308,900 |
| 2022 | $2,476 | $310,700 | $22,200 | $288,500 |
| 2021 | $2,403 | $284,500 | $22,200 | $262,300 |
| 2020 | $2,424 | $269,800 | $19,500 | $250,300 |
| 2019 | $2,137 | $237,700 | $19,500 | $218,200 |
| 2018 | $1,985 | $231,700 | $19,500 | $212,200 |
| 2017 | $1,907 | $225,300 | $19,500 | $205,800 |
| 2016 | $1,890 | $224,700 | $19,500 | $205,200 |
| 2014 | $1,810 | $232,400 | $20,400 | $212,000 |
| 2013 | $2,011 | $257,400 | $20,400 | $237,000 |
Agents Affiliated with this Home
-

Seller's Agent in 2024
Sara Pillow
F.C. TUCKER EMGE
(812) 457-5853
7 in this area
65 Total Sales
-

Buyer's Agent in 2024
Alexis Acton
Key Associates Signature Realty
(812) 457-4523
4 in this area
68 Total Sales
-

Seller's Agent in 2021
Donovan Wilkins
RE/MAX
(812) 430-4851
55 in this area
302 Total Sales
-

Buyer's Agent in 2021
Rick Doss
KELLER WILLIAMS CAPITAL REALTY
(812) 568-5505
6 in this area
22 Total Sales
-

Seller's Agent in 2014
Janice Miller
ERA FIRST ADVANTAGE REALTY, INC
(812) 453-0779
232 in this area
811 Total Sales
-
C
Buyer's Agent in 2014
Chris Dickson
ERA FIRST ADVANTAGE REALTY, INC
Map
Source: Indiana Regional MLS
MLS Number: 202443623
APN: 87-12-28-206-008.000-019
- 4700 Clint Cir
- 9081 Halston Cir
- 9147 Halston Cir
- 9076 Halston Cir
- 4605 Fieldcrest Place Cir
- 4077 Frame Rd
- 4388 Stonegarden Ln
- 8855 Hickory Ln
- 4525 Estate Dr
- 4255 Brandywine Dr
- 4261 Martha Ct
- 8711 Locust Ln
- 8422 Outer Lincoln Ave
- 8634 Briarose Ct
- 10199 Outer Lincoln Ave
- 0 Willow Pond Rd
- 8675 Pebble Creek Dr
- 5316 Ellington Ct
- 10233 State Road 66
- 9820 Arbor Lake Dr
