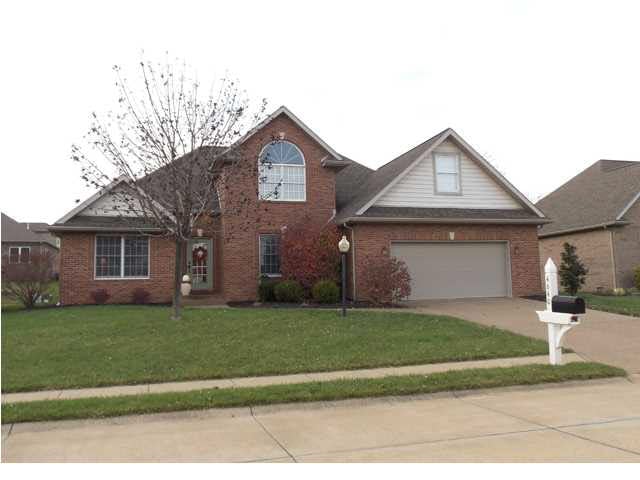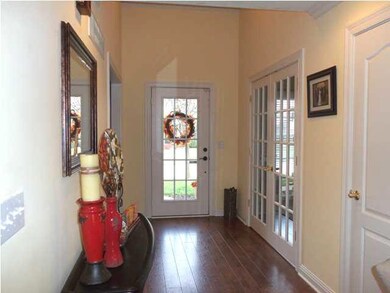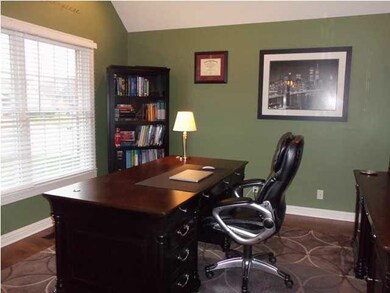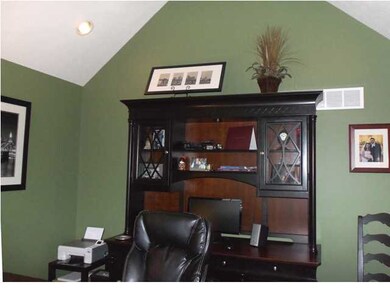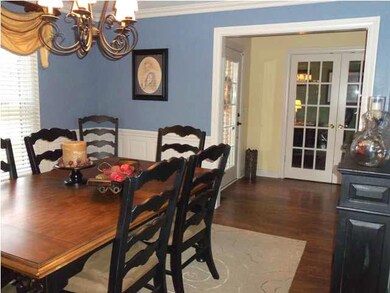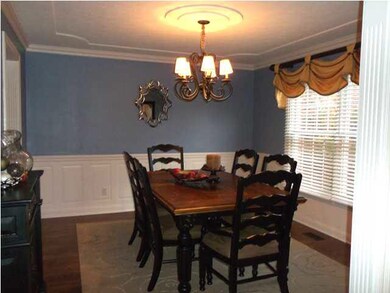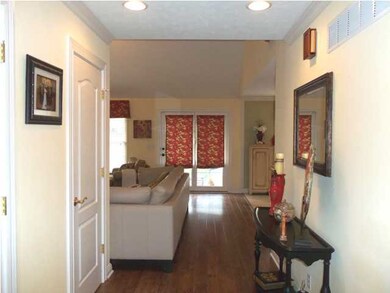
4640 Clint Cir Newburgh, IN 47630
Highlights
- Spa
- Primary Bedroom Suite
- Cul-De-Sac
- John H. Castle Elementary School Rated A-
- Vaulted Ceiling
- 2 Car Attached Garage
About This Home
As of December 2024Beautiful 1.5 story home in conveniently located Asher Estates off Lincoln Avenue. Built by Davis Homes in 2000 with only 2 owners in 13 years. Main level Master Suite. 2 story entry and 2 story Great Room give the home that spacious feeling. Main floor study with French doors right off the foyer. Formal Dining Room with wainscoting, chair rail, crown molding and a treyed ceiling. Open Great Room with gas log fireplace and custom mantle. Comfortable floor plan lends itself well for gracious, easy entertaining. Beautiful new flooring in the Foyer, Study, Dining Room and Great Room. Large Breakfast Room is open to the kitchen and the Great Room. Ceramic tile flooring in Breakfast Room, kitchen, half-bath and Laundry Room. The kitchen offers stainless steel appliances, built-in planning desk, walk-in pantry, breakfast bar, glass front cabinets and oak cabinetry. Laundry Room has additional cabinets, a utility sink and a hanging rack. Guest bath in back hall with pedestal sink and ceramic
Last Buyer's Agent
Chris Dickson
ERA FIRST ADVANTAGE REALTY, INC
Home Details
Home Type
- Single Family
Est. Annual Taxes
- $2,027
Year Built
- Built in 2000
Lot Details
- 9,280 Sq Ft Lot
- Lot Dimensions are 80x116
- Cul-De-Sac
- Landscaped
Home Design
- Brick Exterior Construction
- Shingle Roof
- Vinyl Construction Material
Interior Spaces
- 3,010 Sq Ft Home
- 1.5-Story Property
- Tray Ceiling
- Vaulted Ceiling
- Ceiling Fan
- Gas Log Fireplace
- Crawl Space
- Walkup Attic
- Washer and Electric Dryer Hookup
Kitchen
- Electric Oven or Range
- Disposal
Bedrooms and Bathrooms
- 2 Bedrooms
- Primary Bedroom Suite
- Walk-In Closet
- Double Vanity
- Separate Shower
Home Security
- Home Security System
- Fire and Smoke Detector
Parking
- 2 Car Attached Garage
- Garage Door Opener
Outdoor Features
- Spa
- Patio
Utilities
- Forced Air Heating and Cooling System
- Heating System Uses Gas
- Cable TV Available
Listing and Financial Details
- Assessor Parcel Number 87-12-28-206-008.000-019
Map
Home Values in the Area
Average Home Value in this Area
Property History
| Date | Event | Price | Change | Sq Ft Price |
|---|---|---|---|---|
| 12/03/2024 12/03/24 | Sold | $385,000 | -3.0% | $126 / Sq Ft |
| 11/12/2024 11/12/24 | Pending | -- | -- | -- |
| 11/10/2024 11/10/24 | For Sale | $397,000 | +8.8% | $130 / Sq Ft |
| 09/01/2021 09/01/21 | Sold | $365,000 | -1.4% | $119 / Sq Ft |
| 07/22/2021 07/22/21 | Pending | -- | -- | -- |
| 06/17/2021 06/17/21 | For Sale | $370,000 | +39.6% | $121 / Sq Ft |
| 03/14/2014 03/14/14 | Sold | $265,000 | -4.6% | $88 / Sq Ft |
| 02/09/2014 02/09/14 | Pending | -- | -- | -- |
| 11/21/2013 11/21/13 | For Sale | $277,900 | -- | $92 / Sq Ft |
Tax History
| Year | Tax Paid | Tax Assessment Tax Assessment Total Assessment is a certain percentage of the fair market value that is determined by local assessors to be the total taxable value of land and additions on the property. | Land | Improvement |
|---|---|---|---|---|
| 2023 | $2,527 | $331,100 | $22,200 | $308,900 |
| 2022 | $2,476 | $310,700 | $22,200 | $288,500 |
| 2021 | $2,403 | $284,500 | $22,200 | $262,300 |
| 2020 | $2,424 | $269,800 | $19,500 | $250,300 |
| 2019 | $2,137 | $237,700 | $19,500 | $218,200 |
| 2018 | $1,985 | $231,700 | $19,500 | $212,200 |
| 2017 | $1,907 | $225,300 | $19,500 | $205,800 |
| 2016 | $1,890 | $224,700 | $19,500 | $205,200 |
| 2014 | $1,810 | $232,400 | $20,400 | $212,000 |
| 2013 | $2,011 | $257,400 | $20,400 | $237,000 |
Mortgage History
| Date | Status | Loan Amount | Loan Type |
|---|---|---|---|
| Open | $310,250 | New Conventional | |
| Previous Owner | $20,000 | Commercial | |
| Previous Owner | $233,023 | FHA | |
| Previous Owner | $240,562 | FHA | |
| Previous Owner | $252,200 | New Conventional | |
| Previous Owner | $251,750 | Adjustable Rate Mortgage/ARM |
Deed History
| Date | Type | Sale Price | Title Company |
|---|---|---|---|
| Warranty Deed | $365,000 | None Available | |
| Warranty Deed | -- | None Available | |
| Limited Warranty Deed | -- | Stewart Title Guaranty Co | |
| Warranty Deed | -- | None Available |
Similar Homes in Newburgh, IN
Source: Indiana Regional MLS
MLS Number: 1010410
APN: 87-12-28-206-008.000-019
- 4680 Clint Cir
- 9299 Millicent Ct
- 9366 Emily Ct
- 4217 Huntington Ridge Cir
- 4540 Fieldcrest Place Cir
- 4600 Fieldcrest Place Cir
- 4595 Fieldcrest Place Cir
- 4077 Frame Rd
- 4055 Ridgetop Ct
- 4300 Brandywine Dr
- 4720 Estate Dr
- 4711 Stonegate Dr
- 8422 Outer Lincoln Ave
- 8634 Briarose Ct
- 4977 Yorkridge Ct
- 0 Willow Pond Rd
- 8763 Pebble Creek Dr
- 10233 State Road 66
- 5312 Ellington Ct
- 8607 Pebble Creek Dr
