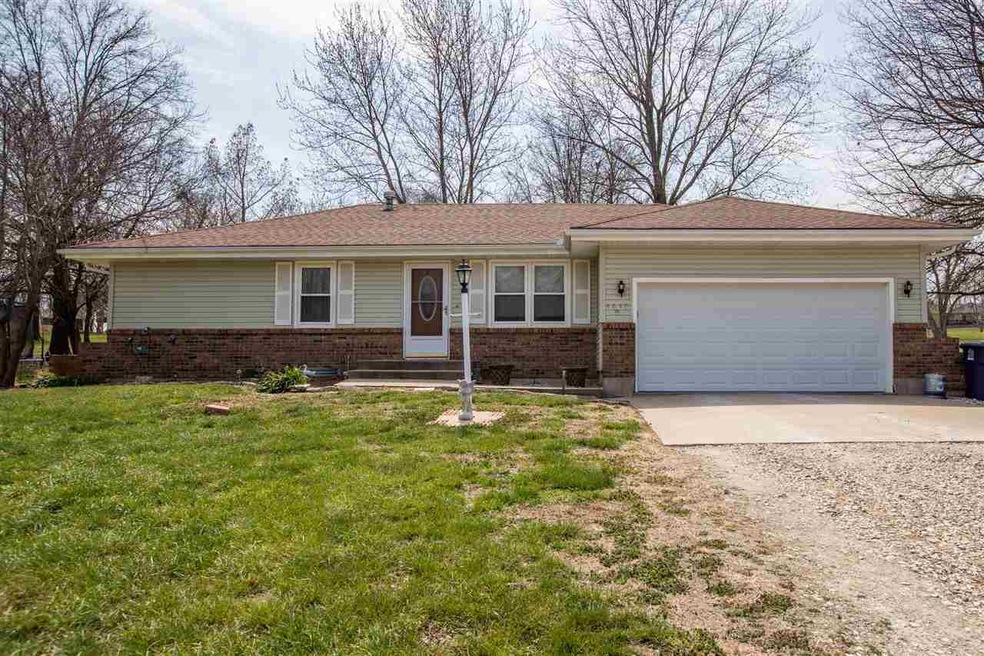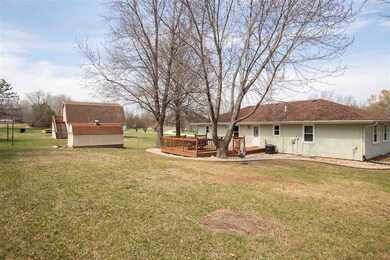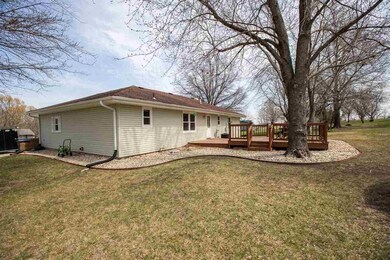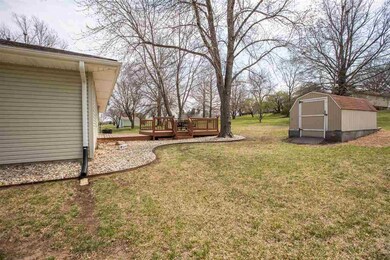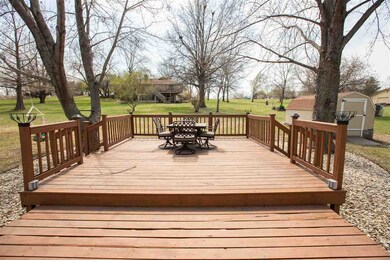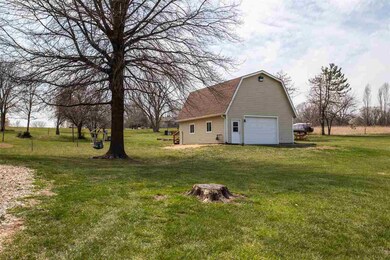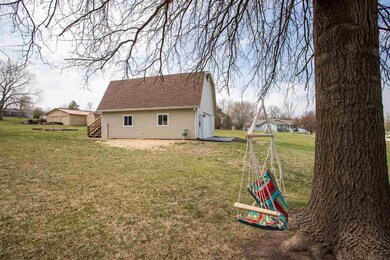
4640 Deer Creek Rd Wamego, KS 66547
Highlights
- Safe Room
- Deck
- Wood Flooring
- 0.8 Acre Lot
- Ranch Style House
- Main Floor Bedroom
About This Home
As of June 2018This is a fantastic well built and modernized home. Still gives a great deal of seclusion and privacy and not to far outside of the Wamego community. This property features a 4 bedroom and 3 bathroom home with a huge walk-in closet in the master along with a master bath. Enjoy entertaining your friends with a backyard deck and spacious .8 acre lot. One of the big additions to this property is a huge 24x30 insulated and heated shop. The shop even has an upstairs extra storage space. The HOA dues cover a community pool and can be reduced to $45 a month to opt out of the pool usage. Call Josh today 785-844-3015
Last Agent to Sell the Property
Alliance Realty License #SP00240125 Listed on: 04/09/2018
Home Details
Home Type
- Single Family
Est. Annual Taxes
- $2,638
Year Built
- Built in 1977
Lot Details
- 0.8 Acre Lot
HOA Fees
- $15 Monthly HOA Fees
Home Design
- Ranch Style House
- Brick Exterior Construction
- Composition Roof
- Vinyl Siding
Interior Spaces
- 2,400 Sq Ft Home
- Ceiling Fan
- Window Treatments
- Family Room Downstairs
- Living Room
- Safe Room
- Laundry on lower level
Kitchen
- Eat-In Kitchen
- Oven or Range
- Recirculated Exhaust Fan
- Dishwasher
- Disposal
Flooring
- Wood
- Carpet
- Laminate
- Vinyl
Bedrooms and Bathrooms
- 4 Bedrooms | 2 Main Level Bedrooms
- Walk-In Closet
- 3 Full Bathrooms
Finished Basement
- Basement Fills Entire Space Under The House
- 1 Bathroom in Basement
- 2 Bedrooms in Basement
- Basement Window Egress
Parking
- 2 Car Garage
- Garage Door Opener
- Gravel Driveway
Outdoor Features
- Deck
- Storage Shed
- Outbuilding
- Shop
Utilities
- Forced Air Heating and Cooling System
- Water Purifier
- Water Softener is Owned
- Septic System
- Cable TV Available
Community Details
Overview
- Association fees include recreation facilities
Recreation
- Community Pool
Ownership History
Purchase Details
Home Financials for this Owner
Home Financials are based on the most recent Mortgage that was taken out on this home.Purchase Details
Home Financials for this Owner
Home Financials are based on the most recent Mortgage that was taken out on this home.Purchase Details
Home Financials for this Owner
Home Financials are based on the most recent Mortgage that was taken out on this home.Similar Homes in Wamego, KS
Home Values in the Area
Average Home Value in this Area
Purchase History
| Date | Type | Sale Price | Title Company |
|---|---|---|---|
| Warranty Deed | -- | -- | |
| Warranty Deed | -- | None Available | |
| Warranty Deed | -- | None Available |
Mortgage History
| Date | Status | Loan Amount | Loan Type |
|---|---|---|---|
| Open | $199,000 | New Conventional | |
| Previous Owner | $175,000 | Stand Alone Refi Refinance Of Original Loan | |
| Previous Owner | $181,000 | Purchase Money Mortgage | |
| Previous Owner | $13,238 | No Value Available | |
| Previous Owner | $190,072 | Purchase Money Mortgage | |
| Previous Owner | $159,380 | Farmers Home Administration | |
| Previous Owner | $247,307 | Farmers Home Administration |
Property History
| Date | Event | Price | Change | Sq Ft Price |
|---|---|---|---|---|
| 06/08/2018 06/08/18 | Sold | -- | -- | -- |
| 05/06/2018 05/06/18 | Pending | -- | -- | -- |
| 04/09/2018 04/09/18 | For Sale | $259,000 | +1.6% | $108 / Sq Ft |
| 10/14/2016 10/14/16 | Sold | -- | -- | -- |
| 08/31/2016 08/31/16 | Pending | -- | -- | -- |
| 05/06/2016 05/06/16 | For Sale | $255,000 | -- | $106 / Sq Ft |
Tax History Compared to Growth
Tax History
| Year | Tax Paid | Tax Assessment Tax Assessment Total Assessment is a certain percentage of the fair market value that is determined by local assessors to be the total taxable value of land and additions on the property. | Land | Improvement |
|---|---|---|---|---|
| 2024 | $30 | $33,472 | $3,081 | $30,391 |
| 2023 | $3,112 | $33,294 | $3,081 | $30,213 |
| 2022 | $2,663 | $31,177 | $2,689 | $28,488 |
| 2021 | $2,663 | $29,750 | $2,631 | $27,119 |
| 2020 | $2,663 | $29,229 | $3,351 | $25,878 |
| 2019 | $2,640 | $28,635 | $3,049 | $25,586 |
| 2018 | $2,683 | $28,419 | $3,049 | $25,370 |
| 2017 | $2,638 | $27,600 | $4,659 | $22,941 |
| 2016 | $2,689 | $28,661 | $3,969 | $24,692 |
| 2015 | -- | $27,585 | $3,210 | $24,375 |
| 2014 | -- | $26,037 | $1,967 | $24,070 |
Agents Affiliated with this Home
-
Joshua Wildin

Seller's Agent in 2018
Joshua Wildin
Alliance Realty
(785) 844-3015
47 in this area
122 Total Sales
-
Jordan Schinstock

Buyer's Agent in 2018
Jordan Schinstock
Prestige Realty & Associates, LLC
(785) 766-1779
4 in this area
107 Total Sales
-
Travis Hecht

Seller's Agent in 2016
Travis Hecht
Coldwell Banker Real Estate Advisors
(785) 294-1128
13 in this area
269 Total Sales
-
T
Buyer's Agent in 2016
Tiffany Teel
Christian & Associates Real Estate LLC
Map
Source: Flint Hills Association of REALTORS®
MLS Number: FHR20180949
APN: 293-05-0-00-03-003.00-0
- 2102 Henry Dr Unit Lot 4
- 4970 Kaw Valley Rd
- 2203 Country Club Dr
- 704 Adam Dr
- 1403 Lilac Ln
- 5310 Ashley Rd
- 503 Parkview Dr
- 814 14th St
- 905 Poplar St
- 0000 Highway 24
- 609 Spruce St
- 714 Vine St
- 201 Deborah Ln
- 610 Poplar St
- 113 Oakhill Cir
- 2010 Arbor Ln
- 2002 Arbor Ln
- 2001 Arbor Ln
- 2008 Arbor Ln
- 1200 3rd St
