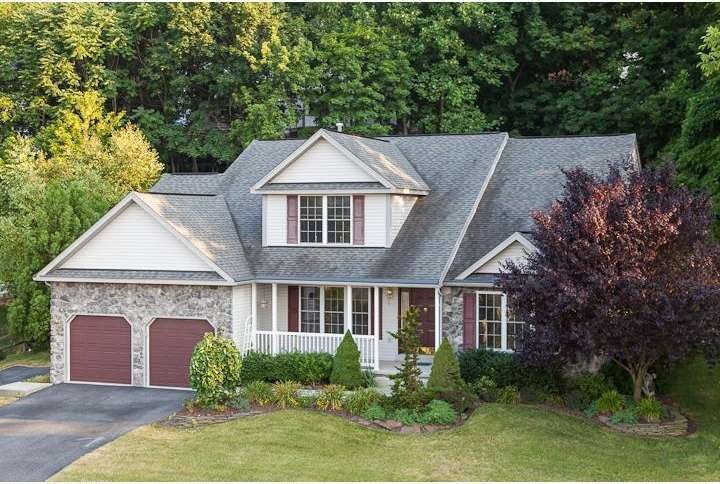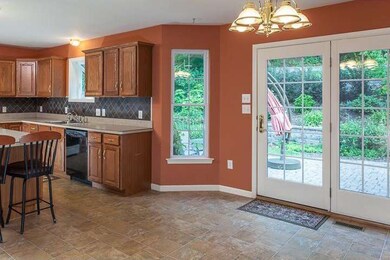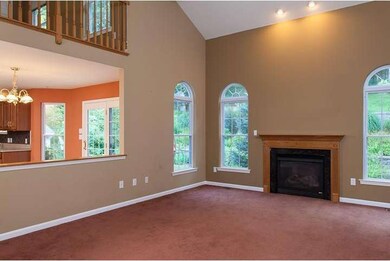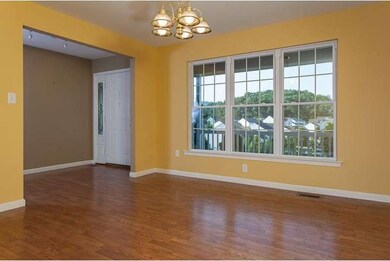
4640 Dunham Dr Reading, PA 19606
Highlights
- Colonial Architecture
- Cathedral Ceiling
- Attic
- Exeter Township Senior High School Rated A-
- Wood Flooring
- No HOA
About This Home
As of January 2021This traditional home sits on an almost 1/2 acre lot with a view. Features include an oak cabinet kitchen with island/bar, built-in appliances, tile back splash & breakfast nook that has patio doors. The floor plan is well designed and has an open feel. The great room is vaulted to a walkway and loft above. It has a gas fireplace surrounded by custom circle-top windows. The dining room is open to the foyer and they share a nicely done laminate hardwood floor. The master bedroom has a vaulted ceiling with fan, large walk-in closet & a master bath that will get your attention. It has a large tile & glass shower with dual heads, two tone tile flooring & double bowl vanity. A powder room & convenient mud room/laundry area complete the first floor plan. NOTE: This home may be over assessed. If it were to sell for the asking price of $259,900 the assessment would be $202,540 (Sale Price x Common Level ratio of .7793) which would make the total property tax rate $8,047 (Assessment x Exeter millage of .0397331).
Last Agent to Sell the Property
Keller Williams Realty Group License #RS201518L Listed on: 07/03/2012

Home Details
Home Type
- Single Family
Year Built
- Built in 2003
Lot Details
- 0.39 Acre Lot
- Lot Dimensions are 85 x 190
- North Facing Home
- Sloped Lot
- Property is in good condition
Parking
- 2 Car Direct Access Garage
- 3 Open Parking Spaces
- Garage Door Opener
- Driveway
- On-Street Parking
Home Design
- Colonial Architecture
- Traditional Architecture
- Pitched Roof
- Shingle Roof
- Stone Siding
- Vinyl Siding
- Concrete Perimeter Foundation
Interior Spaces
- 3,610 Sq Ft Home
- Property has 1.5 Levels
- Cathedral Ceiling
- Ceiling Fan
- Marble Fireplace
- Gas Fireplace
- Stained Glass
- Family Room
- Living Room
- Dining Room
- Laundry on main level
- Attic
Kitchen
- Butlers Pantry
- Self-Cleaning Oven
- Built-In Range
- Dishwasher
- Kitchen Island
- Disposal
Flooring
- Wood
- Wall to Wall Carpet
- Tile or Brick
- Vinyl
Bedrooms and Bathrooms
- 3 Bedrooms
- En-Suite Primary Bedroom
- En-Suite Bathroom
Finished Basement
- Basement Fills Entire Space Under The House
- Exterior Basement Entry
Outdoor Features
- Patio
- Shed
- Porch
Schools
- Exeter Township Junior Middle School
- Exeter Township Senior High School
Utilities
- Forced Air Heating and Cooling System
- Heating System Uses Gas
- 200+ Amp Service
- Water Treatment System
- Natural Gas Water Heater
- Cable TV Available
Community Details
- No Home Owners Association
- Country Club Run Subdivision
Listing and Financial Details
- Tax Lot 1294
- Assessor Parcel Number 43-5326-19-72-1294
Ownership History
Purchase Details
Home Financials for this Owner
Home Financials are based on the most recent Mortgage that was taken out on this home.Purchase Details
Home Financials for this Owner
Home Financials are based on the most recent Mortgage that was taken out on this home.Purchase Details
Home Financials for this Owner
Home Financials are based on the most recent Mortgage that was taken out on this home.Similar Homes in Reading, PA
Home Values in the Area
Average Home Value in this Area
Purchase History
| Date | Type | Sale Price | Title Company |
|---|---|---|---|
| Deed | $325,000 | Endeavor Title | |
| Deed | $240,000 | None Available | |
| Deed | $238,765 | -- |
Mortgage History
| Date | Status | Loan Amount | Loan Type |
|---|---|---|---|
| Open | $292,500 | New Conventional | |
| Previous Owner | $216,000 | New Conventional | |
| Previous Owner | $226,800 | Purchase Money Mortgage |
Property History
| Date | Event | Price | Change | Sq Ft Price |
|---|---|---|---|---|
| 01/27/2021 01/27/21 | Sold | $325,000 | 0.0% | $88 / Sq Ft |
| 12/27/2020 12/27/20 | Pending | -- | -- | -- |
| 12/26/2020 12/26/20 | Off Market | $325,000 | -- | -- |
| 12/22/2020 12/22/20 | For Sale | $314,900 | +31.2% | $85 / Sq Ft |
| 01/11/2013 01/11/13 | Sold | $240,000 | -4.0% | $66 / Sq Ft |
| 11/21/2012 11/21/12 | Pending | -- | -- | -- |
| 11/07/2012 11/07/12 | Price Changed | $250,000 | -3.8% | $69 / Sq Ft |
| 10/30/2012 10/30/12 | Price Changed | $259,900 | -3.7% | $72 / Sq Ft |
| 09/20/2012 09/20/12 | Price Changed | $269,900 | -1.9% | $75 / Sq Ft |
| 07/03/2012 07/03/12 | For Sale | $275,000 | -- | $76 / Sq Ft |
Tax History Compared to Growth
Tax History
| Year | Tax Paid | Tax Assessment Tax Assessment Total Assessment is a certain percentage of the fair market value that is determined by local assessors to be the total taxable value of land and additions on the property. | Land | Improvement |
|---|---|---|---|---|
| 2025 | $2,737 | $184,600 | $39,700 | $144,900 |
| 2024 | $8,767 | $184,600 | $39,700 | $144,900 |
| 2023 | $8,480 | $184,600 | $39,700 | $144,900 |
| 2022 | $8,385 | $184,600 | $39,700 | $144,900 |
| 2021 | $8,258 | $184,600 | $39,700 | $144,900 |
| 2020 | $8,166 | $184,600 | $39,700 | $144,900 |
| 2019 | $8,076 | $184,600 | $39,700 | $144,900 |
| 2018 | $8,052 | $184,600 | $39,700 | $144,900 |
| 2017 | $7,936 | $184,600 | $39,700 | $144,900 |
| 2016 | $1,971 | $184,600 | $39,700 | $144,900 |
| 2015 | $1,971 | $184,600 | $39,700 | $144,900 |
| 2014 | $1,902 | $237,000 | $48,700 | $188,300 |
Agents Affiliated with this Home
-

Seller's Agent in 2021
Brad Weisman
Keller Williams Platinum Realty - Wyomissing
(484) 256-5836
6 in this area
172 Total Sales
-

Buyer's Agent in 2021
Mike Kane
RE/MAX
(443) 810-6526
1 in this area
328 Total Sales
-

Seller's Agent in 2013
Jeffrey Hogue
Keller Williams Realty Group
(484) 325-0111
1 in this area
181 Total Sales
Map
Source: Bright MLS
MLS Number: 1004019608
APN: 43-5326-19-72-1294
- 4660 Dunham Dr
- 8 Nancy Cir
- 37 Sycamore Dr
- 25 Estates Dr
- 16 Estates Dr
- 16 Golfview Ln
- 27 Bowes Ln
- 4851 Perkiomen Ave
- 4152 Steeple Chase Dr
- 3910 Grant St
- 3902 Reiff Place
- 100 Constitution Ave
- 222 Poplar Dr
- 4361 Sutton Cir
- 4590 Delmar Dr
- 4160 Hunters Run Blvd
- 565 Shelbourne Rd
- 4250 Lynn Ave
- 5 Linree Ave
- 10 Linree Ave






