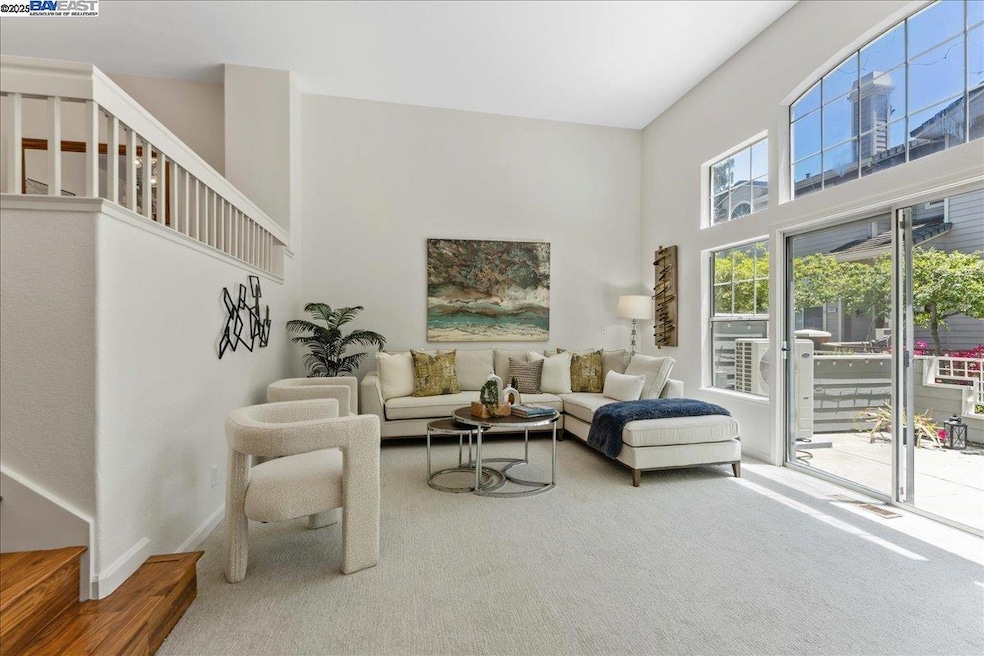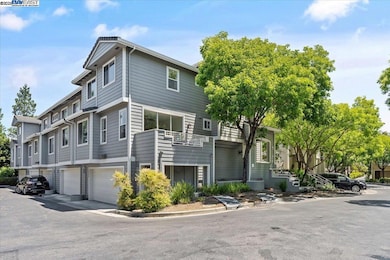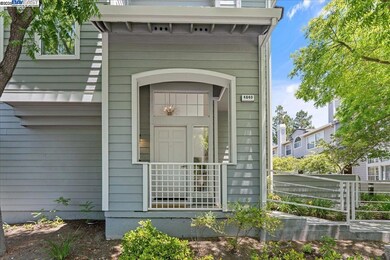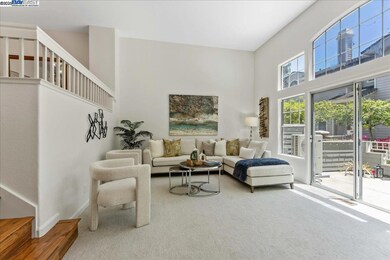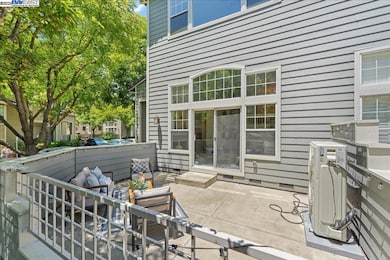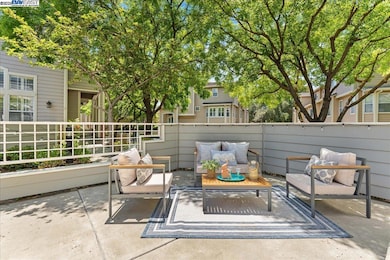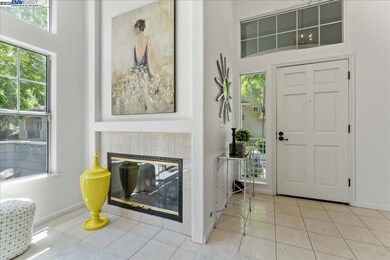
4640 Hampton Falls Place Unit 21 San Jose, CA 95136
Blossom Valley NeighborhoodEstimated payment $8,035/month
Highlights
- Spa
- Breakfast Area or Nook
- Tile Flooring
- Updated Kitchen
- 2 Car Attached Garage
- Forced Air Heating and Cooling System
About This Home
Welcome to this modern living home, in a prime location with luxury & convenience. *Ideally located within walking distance to light rail, shopping, dining, & an easy commute to many companies in the valley. *This vibrant community is a family-friendly community, ideal for kids & animal lovers. *The quiet, private end-unit home, with light-filled rooms, is surrounded by amenities & activities for young couples and families. *The home offers an open layout with a living area of 2,049 sq.ft, 3 bedrooms, 2.5 baths, and an attached two-car garage, large sunny patio & balcony. *The home features a high ceiling, light-filled living room with a wall of windows, a formal dining room, a spacious kitchen open to a family room with a large balcony, a vaulted ceiling master suite with a walk-in closet, two guest bedrooms, & a full-size laundry room. The kitchen has large counter space, a Gas range, & SS appliances. *This well-cared home has high ceilings, dual-pane windows, new carpet, laminate floor, newer heating and cooling, new interior paint, & more. * Easy access to Light rail station, Almaden Expwy, Highway 85, & 87, Downtown Willow Glen, tech companies in the valley. Minutes to Costco, Whole Foods, Trader Joe's, Safeway, Oakridge Mall, Shopping & dining, and outdoor activities.
Open House Schedule
-
Saturday, July 26, 20251:30 to 4:30 pm7/26/2025 1:30:00 PM +00:007/26/2025 4:30:00 PM +00:00An ideal floor plan in a family-friendly community, in walking distance to shopping and dining.Add to Calendar
-
Sunday, July 27, 20251:30 to 4:30 pm7/27/2025 1:30:00 PM +00:007/27/2025 4:30:00 PM +00:00An ideal floor plan in a family-friendly community, in walking distance to shopping and dining.Add to Calendar
Townhouse Details
Home Type
- Townhome
Est. Annual Taxes
- $9,854
Year Built
- Built in 1993
HOA Fees
- $580 Monthly HOA Fees
Parking
- 2 Car Attached Garage
- Garage Door Opener
Home Design
- Wood Siding
Interior Spaces
- Multi-Level Property
- Living Room with Fireplace
Kitchen
- Updated Kitchen
- Breakfast Area or Nook
- Microwave
- Dishwasher
Flooring
- Carpet
- Laminate
- Tile
Bedrooms and Bathrooms
- 3 Bedrooms
Laundry
- Dryer
- Washer
Utilities
- Forced Air Heating and Cooling System
- Thermostat
Additional Features
- Spa
- 932 Sq Ft Lot
Listing and Financial Details
- Assessor Parcel Number 45818038
Community Details
Overview
- Association fees include exterior maintenance, management fee, reserves
- Not Listed Association, Phone Number (877) 904-3080
- Almaden Subdivision
- Greenbelt
Recreation
- Community Pool
Map
Home Values in the Area
Average Home Value in this Area
Tax History
| Year | Tax Paid | Tax Assessment Tax Assessment Total Assessment is a certain percentage of the fair market value that is determined by local assessors to be the total taxable value of land and additions on the property. | Land | Improvement |
|---|---|---|---|---|
| 2024 | $9,854 | $745,120 | $372,560 | $372,560 |
| 2023 | $9,669 | $730,510 | $365,255 | $365,255 |
| 2022 | $9,586 | $716,188 | $358,094 | $358,094 |
| 2021 | $9,388 | $702,146 | $351,073 | $351,073 |
| 2020 | $9,161 | $694,948 | $347,474 | $347,474 |
| 2019 | $8,961 | $681,322 | $340,661 | $340,661 |
| 2018 | $8,871 | $667,964 | $333,982 | $333,982 |
| 2017 | $8,800 | $654,868 | $327,434 | $327,434 |
| 2016 | $8,634 | $642,028 | $321,014 | $321,014 |
| 2015 | $8,581 | $632,386 | $316,193 | $316,193 |
| 2014 | $8,093 | $620,000 | $310,000 | $310,000 |
Property History
| Date | Event | Price | Change | Sq Ft Price |
|---|---|---|---|---|
| 07/09/2025 07/09/25 | For Sale | $198,888 | -- | $97 / Sq Ft |
Purchase History
| Date | Type | Sale Price | Title Company |
|---|---|---|---|
| Interfamily Deed Transfer | -- | Accommodation | |
| Interfamily Deed Transfer | -- | Chicago Title Company | |
| Grant Deed | $620,000 | Old Republic Title Company | |
| Grant Deed | $612,000 | Fidelity National Title Co | |
| Interfamily Deed Transfer | -- | None Available | |
| Individual Deed | $590,000 | North American Title Company | |
| Grant Deed | $460,000 | Old Republic Title Company | |
| Interfamily Deed Transfer | -- | Fidelity National Title Ins | |
| Grant Deed | $510,000 | Fidelity National Title Ins | |
| Grant Deed | $325,000 | Chicago Title Co | |
| Grant Deed | $278,000 | Chicago Title Co | |
| Grant Deed | $255,000 | Commonwealth Land Title Ins |
Mortgage History
| Date | Status | Loan Amount | Loan Type |
|---|---|---|---|
| Open | $600,000 | FHA | |
| Closed | $406,900 | Adjustable Rate Mortgage/ARM | |
| Closed | $417,000 | New Conventional | |
| Previous Owner | $88,350 | Unknown | |
| Previous Owner | $91,800 | Credit Line Revolving | |
| Previous Owner | $489,600 | Purchase Money Mortgage | |
| Previous Owner | $472,000 | Purchase Money Mortgage | |
| Previous Owner | $368,000 | No Value Available | |
| Previous Owner | $230,000 | No Value Available | |
| Previous Owner | $32,500 | Credit Line Revolving | |
| Previous Owner | $260,000 | No Value Available | |
| Previous Owner | $220,000 | No Value Available | |
| Previous Owner | $239,016 | No Value Available | |
| Closed | $41,250 | No Value Available |
Similar Homes in San Jose, CA
Source: Bay East Association of REALTORS®
MLS Number: 41104161
APN: 458-18-038
- 4472 Hampshire Place
- 4765 Corrales Dr
- 4681 La Crescent Loop
- 978 Woodgrove Ln
- 883 Calle de Verde
- 4507 Waterville Dr Unit 4
- 4519 Waterville Dr
- 872 Canfield Ct
- 4970 Cherry Ave Unit 213
- 4970 Cherry Ave Unit 215
- 4965 Edgar Ct
- 4983 Edgar Ct
- 4655 Columbia River Ct
- 3910 Briarglen Dr
- 861 Mulcaster Ct
- 4636 Columbia River Ct
- 4645 Columbia River Ct
- 1274 Rodney Dr
- 1083 Foxchase Dr
- 973 Chemise Dr
- 4951 Cherry Ave
- 5230 Terner Way
- 1070 Foxchase Dr
- 1352 Carrie Lee Way
- 5647 Gallup Dr
- 3115 Tuscolana Way
- 3200 Rubino Dr
- 3110 Rubino Dr Unit FL3-ID886
- 5744 Via Monte Dr Unit D
- 5744 Via Monte Dr Unit 5744 Via Monte Dr. Unit D
- 3130 Rubino Dr Unit FL2-ID1091
- 1408 Sieta Ct Unit 2
- 1045 Coleman Rd
- 742 Portofino Place
- 401 Briar Ridge Dr
- 1514 San Joaquin Ave
- 3601 Copperfield Dr
- 359 Maeve Ct
- 1029 Foothill Dr
- 430 Adeline Ave
