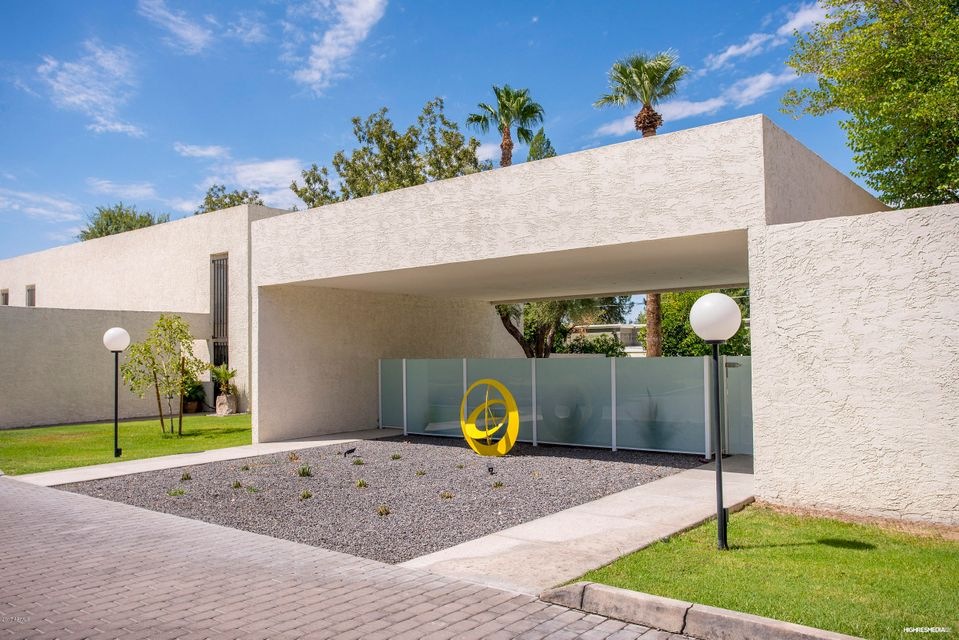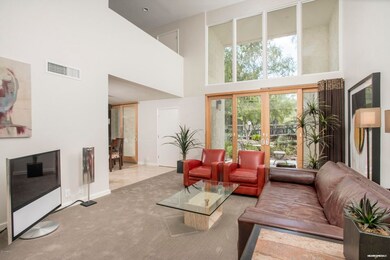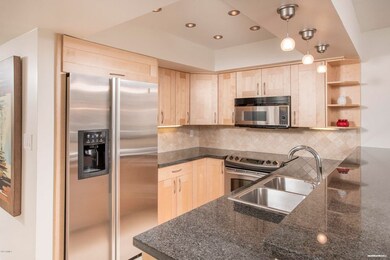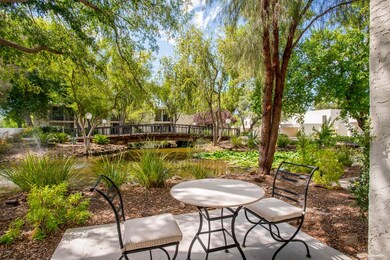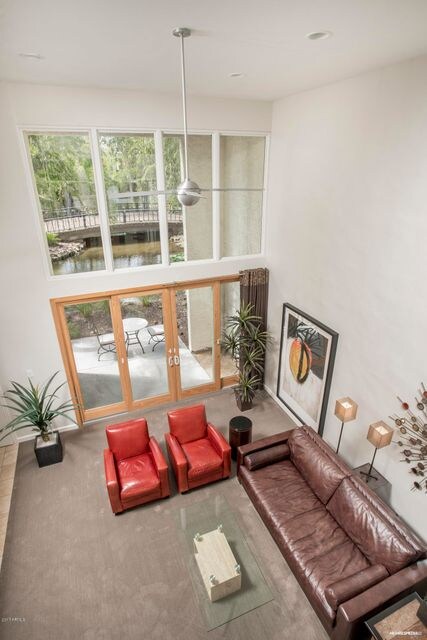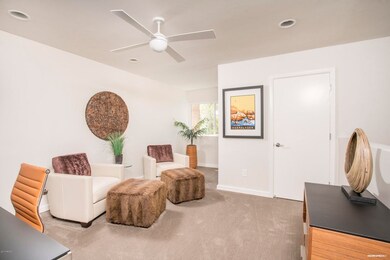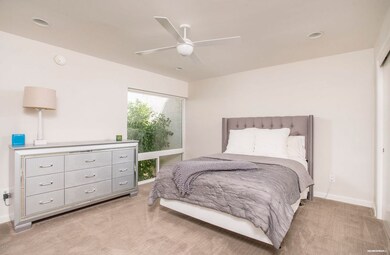
4640 N 40th St Unit 3 Phoenix, AZ 85018
Camelback East Village NeighborhoodAbout This Home
As of August 2021Designed by an architectural icon, Al Beadle, this property exemplifies modernism and sophistication. Nestled in the cozy community of Bridgewood North, the private residence offers a serene escape in an urban setting. Meticulously maintained, this home offers a sleek interior finish with many features reminiscent of the mid-century. This artfully designed home offers block construction with soaring ceilings, open living spaces, and a North/South exposure. Conveniently located mid-point between Arcadia and Biltmore, walking or biking to area hot spots like La Grande Orange, Postino Wine Café, Chelsea’s Kitchen and Ingo are the norm. Iconic design coupled with the amazing location of this property make this home perfect for your most discerning buyer.
Last Agent to Sell the Property
Luxe Realty License #SA553109000 Listed on: 08/25/2017
Townhouse Details
Home Type
Townhome
Est. Annual Taxes
$4,195
Year Built
1973
Lot Details
0
Listing Details
- Cross Street: Camelback & 40th Street
- Legal Info Range: 3E
- Property Type: Residential
- HOA #2: N
- Association Fees Land Lease Fee: N
- Recreation Center Fee 2: N
- Recreation Center Fee: N
- Total Monthly Fee Equivalent: 375.0
- Basement: N
- Parking Spaces Total Covered Spaces: 2.0
- Separate Den Office Sep Den Office: Y
- Year Built: 1973
- Tax Year: 2016
- Directions: South on 40th Street to Bridgewood community on the west side of 40th Street.
- Property Sub Type: Townhouse
- Lot Size Acres: 0.03
- Co List Office Mls Id: agen01
- Co List Office Phone: 480-878-3000
- Subdivision Name: BRIDGEWOOD NORTH 40
- Architectural Style: Other (See Remarks)
- Property Attached Yn: Yes
- ResoBuildingAreaSource: Assessor
- Association Fees:HOA Fee2: 375.0
- Dining Area:Breakfast Bar: Yes
- Laundry:Washer Included: Yes
- Laundry:Dryer Included: Yes
- Technology:Cable TV Avail: Yes
- Technology:High Speed Internet Available: Yes
- Special Features: None
Interior Features
- Flooring: Carpet, Stone
- Spa Features: None
- Possible Bedrooms: 5
- Total Bedrooms: 3
- Fireplace Features: None
- Fireplace: No
- Interior Amenities: Upstairs, Walk-In Closet(s), Eat-in Kitchen, Breakfast Bar, 9+ Flat Ceilings, Vaulted Ceiling(s), Double Vanity, Full Bth Master Bdrm, High Speed Internet, Granite Counters
- Living Area: 1752.0
- Stories: 2
- Window Features: Skylight(s)
- Fireplace:No Fireplace: Yes
- Community Features:Community Pool: Yes
- Kitchen Features:RangeOven Elec: Yes
- Kitchen Features:Dishwasher2: Yes
- Kitchen Features:Built-in Microwave: Yes
- Community Features:Gated Community2: Yes
- Kitchen Features:Granite Countertops: Yes
- Master Bathroom:Double Sinks: Yes
- Kitchen Features:Disposal2: Yes
- Kitchen Features:Refrigerator2: Yes
- Other Rooms:Loft: Yes
Exterior Features
- Fencing: Block
- Exterior Features: Covered Patio(s), Private Street(s), Private Yard
- Lot Features: Desert Back, Desert Front, Gravel/Stone Front
- Pool Features: None
- Waterfront: Yes
- Disclosures: Agency Discl Req, Seller Discl Avail
- Common Walls: Two Common Walls
- Construction Type: Painted, Stucco, Block
- Roof: Foam
- Construction:Block: Yes
- Exterior Features:Covered Patio(s): Yes
- Exterior Features:Pvt Yrd(s)Crtyrd(s): Yes
- Exterior Features:Private Street(s): Yes
Garage/Parking
- Total Covered Spaces: 2.0
- Parking Features: Separate Strge Area
- Attached Garage: No
- Carport Spaces: 2.0
- Parking Features:Separate Strge Area: Yes
Utilities
- Cooling: Refrigeration
- Heating: Electric
- Laundry Features: Dryer Included, Washer Included
- Security: Gated Community
- Water Source: City Water
- Heating:Electric: Yes
Condo/Co-op/Association
- Community Features: Pool
- Association Fee Frequency: Monthly
- Association Name: Bridgewood North
- Phone: 480-941-1077
- Association: Yes
Association/Amenities
- Association Fees:HOA YN2: Y
- Association Fees:HOA Transfer Fee2: 150.0
- Association Fees:HOA Paid Frequency: Monthly
- Association Fees:HOA Name4: Bridgewood North
- Association Fees:HOA Telephone4: 480.941.1077
- Association Fees:PAD Fee YN2: N
- Association Fees:Cap ImprovementImpact Fee _percent_: $
- Association Fees:HOA Management Company: Associated PM
- Association Fees:HOA Management Phone: 480.941.1077
- Association Fees:Cap ImprovementImpact Fee 2 _percent_: $
- Association Fee Incl:Exterior Mnt of Unit: Yes
- Association Fee Incl:Blanket Ins Policy: Yes
- Association Fee Incl:Water6: Yes
- Association Fee Incl:Garbage Collection2: Yes
Schools
- Elementary School: Creighton Elementary School
- High School: Camelback High School
- Middle Or Junior School: Biltmore Preparatory Academy
Lot Info
- Land Lease: No
- Lot Size Sq Ft: 1457.0
- Parcel #: 170-24-108
- ResoLotSizeUnits: SquareFeet
Building Info
- Builder Name: Turco
Tax Info
- Tax Annual Amount: 4630.0
- Tax Book Number: 170.00
- Tax Lot: 3
- Tax Map Number: 24.00
Ownership History
Purchase Details
Purchase Details
Home Financials for this Owner
Home Financials are based on the most recent Mortgage that was taken out on this home.Purchase Details
Home Financials for this Owner
Home Financials are based on the most recent Mortgage that was taken out on this home.Purchase Details
Home Financials for this Owner
Home Financials are based on the most recent Mortgage that was taken out on this home.Purchase Details
Similar Homes in the area
Home Values in the Area
Average Home Value in this Area
Purchase History
| Date | Type | Sale Price | Title Company |
|---|---|---|---|
| Quit Claim Deed | -- | -- | |
| Warranty Deed | $660,000 | American Title Svc Agcy Llc | |
| Warranty Deed | $450,000 | Greystone Title Agency | |
| Warranty Deed | $407,000 | Us Title Corporation | |
| Warranty Deed | $349,900 | Equity Title Agency Inc |
Mortgage History
| Date | Status | Loan Amount | Loan Type |
|---|---|---|---|
| Previous Owner | $450,000 | Adjustable Rate Mortgage/ARM | |
| Previous Owner | $450,000 | Adjustable Rate Mortgage/ARM | |
| Previous Owner | $280,000 | New Conventional |
Property History
| Date | Event | Price | Change | Sq Ft Price |
|---|---|---|---|---|
| 08/26/2021 08/26/21 | Sold | $660,000 | -5.6% | $377 / Sq Ft |
| 06/30/2021 06/30/21 | Pending | -- | -- | -- |
| 06/25/2021 06/25/21 | Price Changed | $698,888 | -1.4% | $399 / Sq Ft |
| 05/26/2021 05/26/21 | Price Changed | $708,888 | -4.1% | $405 / Sq Ft |
| 05/13/2021 05/13/21 | Price Changed | $738,888 | -1.4% | $422 / Sq Ft |
| 04/27/2021 04/27/21 | Price Changed | $749,000 | -5.1% | $428 / Sq Ft |
| 04/08/2021 04/08/21 | Price Changed | $789,000 | -1.3% | $450 / Sq Ft |
| 03/22/2021 03/22/21 | Price Changed | $799,000 | -3.2% | $456 / Sq Ft |
| 03/09/2021 03/09/21 | For Sale | $825,000 | +83.3% | $471 / Sq Ft |
| 04/27/2018 04/27/18 | Sold | $450,000 | -2.0% | $257 / Sq Ft |
| 03/14/2018 03/14/18 | Price Changed | $459,000 | -2.1% | $262 / Sq Ft |
| 01/24/2018 01/24/18 | Price Changed | $469,000 | -1.3% | $268 / Sq Ft |
| 11/16/2017 11/16/17 | Price Changed | $475,000 | -2.1% | $271 / Sq Ft |
| 08/25/2017 08/25/17 | For Sale | $485,000 | +19.2% | $277 / Sq Ft |
| 01/31/2015 01/31/15 | Sold | $407,000 | -4.2% | $232 / Sq Ft |
| 12/15/2014 12/15/14 | Pending | -- | -- | -- |
| 11/07/2014 11/07/14 | For Sale | $424,900 | -- | $243 / Sq Ft |
Tax History Compared to Growth
Tax History
| Year | Tax Paid | Tax Assessment Tax Assessment Total Assessment is a certain percentage of the fair market value that is determined by local assessors to be the total taxable value of land and additions on the property. | Land | Improvement |
|---|---|---|---|---|
| 2025 | $4,195 | $32,265 | -- | -- |
| 2024 | $6,055 | $30,729 | -- | -- |
| 2023 | $6,055 | $52,170 | $10,430 | $41,740 |
| 2022 | $5,817 | $41,600 | $8,320 | $33,280 |
| 2021 | $5,359 | $41,370 | $8,270 | $33,100 |
| 2020 | $5,214 | $41,220 | $8,240 | $32,980 |
| 2019 | $5,173 | $43,710 | $8,740 | $34,970 |
| 2018 | $5,055 | $38,460 | $7,690 | $30,770 |
| 2017 | $4,836 | $38,320 | $7,660 | $30,660 |
| 2016 | $4,630 | $37,500 | $7,500 | $30,000 |
| 2015 | $4,315 | $34,000 | $6,800 | $27,200 |
Agents Affiliated with this Home
-

Seller's Agent in 2021
Wendy Lentz
Compass
(480) 861-2580
5 in this area
43 Total Sales
-

Seller Co-Listing Agent in 2021
Christopher Karas
Compass
(602) 919-6511
86 in this area
311 Total Sales
-

Buyer's Agent in 2021
John Schloz
HomeSmart
(602) 570-5905
11 in this area
53 Total Sales
-

Seller's Agent in 2018
Raul Siqueiros
Luxe Realty
(480) 560-1744
12 in this area
47 Total Sales
-

Seller Co-Listing Agent in 2018
Jack Luciano
Luxe Realty
(602) 690-2188
11 in this area
45 Total Sales
-

Buyer's Agent in 2018
Erika Dickey
Russ Lyon Sotheby's International Realty
(480) 287-5200
5 Total Sales
Map
Source: Arizona Regional Multiple Listing Service (ARMLS)
MLS Number: 5651626
APN: 170-24-108
- 4010 E Coolidge St
- 4704 N 40th Place
- 3832 E Highland Ave
- 3817 E Highland Ave
- 4710 N 41st Place
- 3743 E Hazelwood St
- 3825 E Camelback Rd Unit 234
- 3825 E Camelback Rd Unit 251
- 3825 E Camelback Rd Unit 182
- 3825 E Camelback Rd Unit 152
- 3825 E Camelback Rd Unit 117
- 3825 E Camelback Rd Unit 292
- 3913 E Campbell Ave
- 4114 E Calle Redonda Unit 54
- 3710 E Hazelwood St
- 4401 N 40th St Unit 9
- 4515 N 36th Way
- 4203 E Hazelwood St
- 3643 E Coolidge St
- 3804 E Camelback Rd
