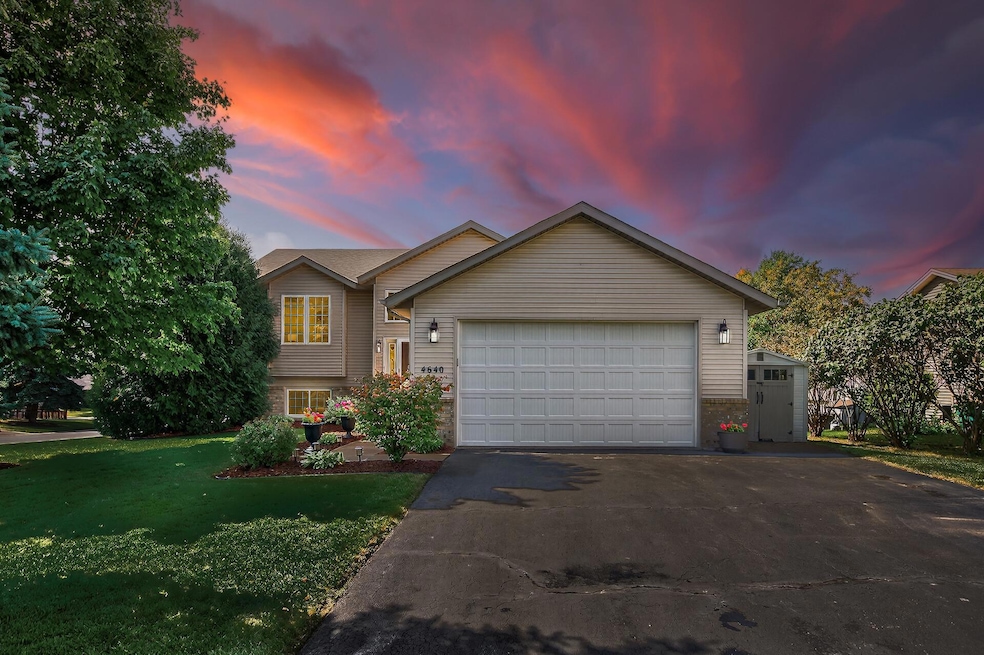4640 Oakwood Cir SE Prior Lake, MN 55372
Estimated payment $2,591/month
Highlights
- Deck
- Corner Lot
- Stainless Steel Appliances
- Hidden Oaks Middle School Rated A-
- No HOA
- 5-minute walk to Woodridge Park
About This Home
Welcome to this beautifully remodeled home that blends modern style with everyday comfort. Nestled on a spacious corner lot, the property offers plenty of room to spread out both inside and out. Step onto one of the two expansive deck living spaces—ideal for morning coffee, summer gatherings, or quiet evenings under the stars. Inside, you’ll find a fresh and thoughtfully designed remodel with updated finishes, stylish accents, and a layout that makes the home feel bright and inviting. Every detail has been considered to create a space that is as functional as it is beautiful. Beyond the property, you’ll love the convenience of the location—just minutes from shopping, dining, schools, parks, and everything else you need to make daily living a breeze. With its perfect balance of charm, updates, and accessibility, this home is truly move-in ready and waiting for its next owner. Welcome Home!
Open House Schedule
-
Saturday, September 13, 202511:00 am to 1:00 pm9/13/2025 11:00:00 AM +00:009/13/2025 1:00:00 PM +00:00Add to Calendar
Home Details
Home Type
- Single Family
Est. Annual Taxes
- $3,290
Year Built
- Built in 1992
Lot Details
- 0.3 Acre Lot
- Lot Dimensions are 118x92x106x131
- Cul-De-Sac
- Corner Lot
- Irregular Lot
Parking
- 2 Car Attached Garage
- Heated Garage
- Insulated Garage
Home Design
- Bi-Level Home
- Pitched Roof
- Architectural Shingle Roof
Interior Spaces
- Wet Bar
- Entrance Foyer
- Family Room with Fireplace
- Finished Basement
- Walk-Out Basement
Kitchen
- Range
- Microwave
- Dishwasher
- Stainless Steel Appliances
- The kitchen features windows
Bedrooms and Bathrooms
- 4 Bedrooms
Laundry
- Dryer
- Washer
Additional Features
- Deck
- Forced Air Heating and Cooling System
Community Details
- No Home Owners Association
- Woodridge Estates 1St Add Subdivision
Listing and Financial Details
- Assessor Parcel Number 252800110
Map
Home Values in the Area
Average Home Value in this Area
Tax History
| Year | Tax Paid | Tax Assessment Tax Assessment Total Assessment is a certain percentage of the fair market value that is determined by local assessors to be the total taxable value of land and additions on the property. | Land | Improvement |
|---|---|---|---|---|
| 2025 | $3,290 | $379,000 | $158,400 | $220,600 |
| 2024 | $3,482 | $352,100 | $146,700 | $205,400 |
| 2023 | $3,406 | $353,500 | $146,700 | $206,800 |
| 2022 | $3,182 | $357,200 | $146,700 | $210,500 |
| 2021 | $3,144 | $289,200 | $121,700 | $167,500 |
| 2020 | $3,112 | $280,700 | $115,700 | $165,000 |
| 2019 | $3,148 | $268,100 | $104,500 | $163,600 |
| 2018 | $2,914 | $0 | $0 | $0 |
| 2016 | $2,496 | $0 | $0 | $0 |
| 2014 | -- | $0 | $0 | $0 |
Property History
| Date | Event | Price | Change | Sq Ft Price |
|---|---|---|---|---|
| 09/11/2025 09/11/25 | For Sale | $434,900 | +74.7% | $198 / Sq Ft |
| 05/23/2013 05/23/13 | Sold | $249,000 | +3.8% | $115 / Sq Ft |
| 03/25/2013 03/25/13 | Pending | -- | -- | -- |
| 03/13/2013 03/13/13 | For Sale | $239,900 | -- | $111 / Sq Ft |
Purchase History
| Date | Type | Sale Price | Title Company |
|---|---|---|---|
| Warranty Deed | $285,000 | Trademark Title Services Inc | |
| Warranty Deed | $249,000 | Trademark Title Services Inc | |
| Warranty Deed | $253,500 | -- | |
| Warranty Deed | $20,000 | -- | |
| Warranty Deed | $196,500 | -- | |
| Warranty Deed | $115,000 | -- |
Mortgage History
| Date | Status | Loan Amount | Loan Type |
|---|---|---|---|
| Open | $260,000 | New Conventional | |
| Closed | $260,000 | Stand Alone Refi Refinance Of Original Loan | |
| Closed | $275,025 | FHA | |
| Previous Owner | $236,550 | New Conventional | |
| Previous Owner | $193,800 | New Conventional | |
| Previous Owner | $202,800 | New Conventional | |
| Previous Owner | $38,000 | Stand Alone Second |
Source: NorthstarMLS
MLS Number: 6783307
APN: 25-280-011-0
- 17140 Horizon Trail SE
- 4680 Tower St SE Unit 216
- 4440 Overlook Dr SE
- 17125 Maple Ln SW
- 4796 Bennett St SE
- Parkwood Estates Madison Spec Plan at Parkwood Estates
- Parkwood Estates Brooke Model Plan at Parkwood Estates
- 16902 Wilderness Trail SE
- 17660 Jett Cir SE
- 16539 Franklin Trail SE
- 4329 Priorwood St SE
- 4354 Priorwood St SE
- 4892 Bluff Heights Trail SE
- 17057 Kennett Curve SW
- 5215 Deerfield Ln SE
- 16367 Timber Crest Dr SE Unit 13
- 16953 Simpkins Cir SW
- 16510 Tranquility Ct SE Unit 203
- 3883 Turner Dr SW
- 5402 Fawn Meadow Curve SE
- 16829 Toronto Ave SE
- 4798 Tacoma Cir SE Unit 1
- 16650 Brunswick Ave
- 16611 Five Hawks Ave SE
- 16534 Franklin Trail SE Unit 2A
- 16535 Tranquility Ct SE
- 16516 Franklin Trail SE
- 17092 Adelmann St SE
- 5119 Gateway St SE
- 4290 Bass St SE
- 3314 Kent St SW
- 4175 Quaker Trail NE
- 14030 Candlewood Ln NE
- 3800 Jeffers Pkwy NW
- 7107 153rd Terrace
- 7110 Calumet Ct
- 7049 Lockslie Way
- 13958 Edgewood Ave
- 13401 Nevada Ave
- 13990 Yosemite Ave S







