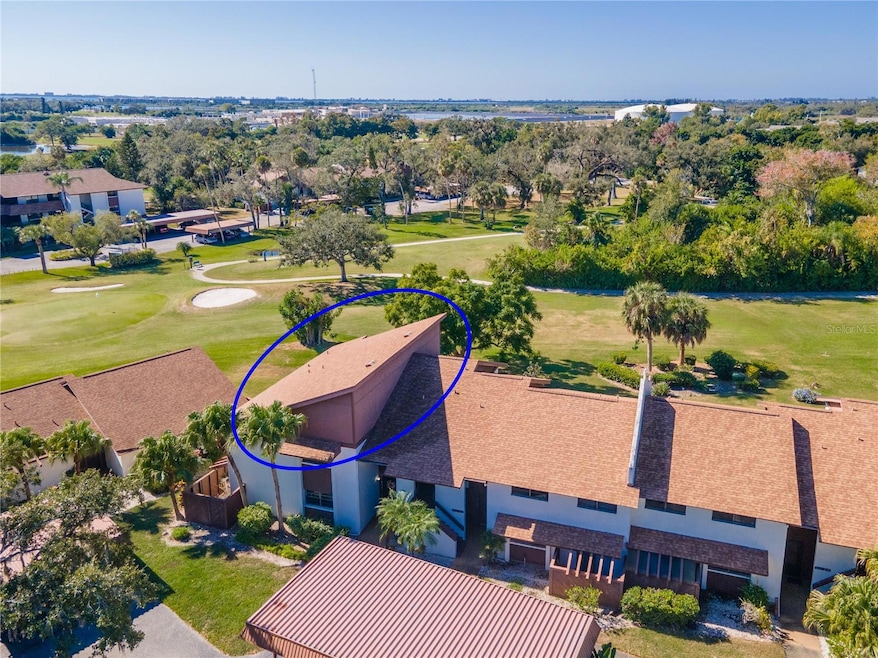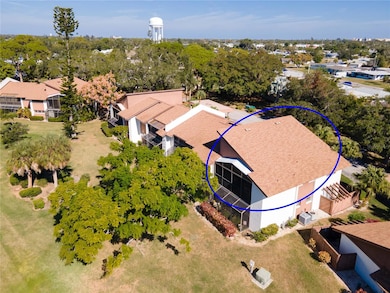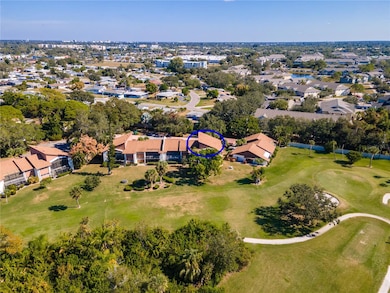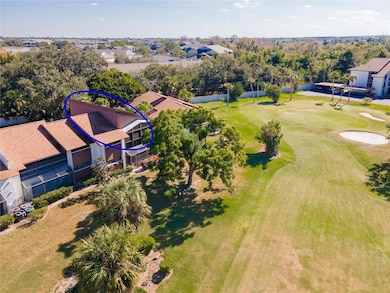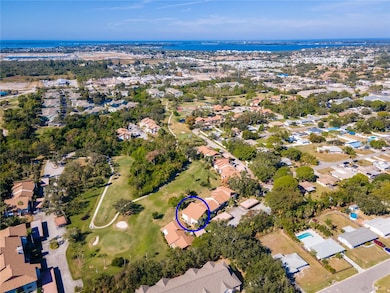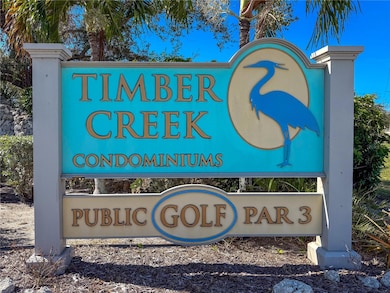4640 Red Maple Rd Unit 1208 Bradenton, FL 34210
West Bradenton NeighborhoodEstimated payment $1,864/month
Highlights
- Golf Course Community
- In Ground Pool
- Open Floorplan
- Fitness Center
- Active Adult
- Clubhouse
About This Home
NEW LOWER PRICE - $194,900 - Discover the charm of Timber Creek, a peaceful 55+ year old, Par 3 golf community in West Bradenton, ideally located near beautiful beaches, great dining, entertainment, and top medical facilities. This inviting 2ND FLOOR 2-bedroom condo offers a bright, open layout highlighted by a 14' x 30' living/dining room with vaulted ceilings and sliding doors leading to a 12' x 21' Florida room—a wonderful extension of your living space. The Florida room has a 20 foot wall of glass sliders that look out over the second fairway of the golf course and beautiful west facing Florida sunsets! All of the guests love the views from the Florida room of this condo and you will too. The 11' x 18' primary suite includes sliding doors to the Florida room and a spacious walk-in closet. The split-bedroom design places the second bedroom on the opposite side of the home, giving your guests or workspace added privacy. From this desirable second-floor location, enjoy tranquil views of lush Florida landscape and the golf course. Timber Creek offers a lifestyle that’s tough to beat, with amenities including a clubhouse with meeting rooms, kitchen, pro shop, and fitness center; an in-ground pool; tennis courts; and a beautiful Par 3 golf course. Tucked quietly off Cortez Road, yet moments from everything, including the Gulf beaches of Anna Maria Island; Timber Creek delivers comfort, convenience, and an unbeatable value. Paradise at this price is hard to beat!
Listing Agent
WAGNER REALTY Brokerage Phone: 941-727-2800 License #3510865 Listed on: 11/22/2025

Property Details
Home Type
- Condominium
Est. Annual Taxes
- $1,972
Year Built
- Built in 1979
Lot Details
- End Unit
- East Facing Home
- Well Sprinkler System
HOA Fees
- $696 Monthly HOA Fees
Parking
- 1 Carport Space
Home Design
- Entry on the 2nd floor
- Block Foundation
- Slab Foundation
- Shingle Roof
- Built-Up Roof
- Wood Siding
- Block Exterior
- Stucco
Interior Spaces
- 1,336 Sq Ft Home
- 2-Story Property
- Open Floorplan
- Vaulted Ceiling
- Ceiling Fan
- Window Treatments
- Combination Dining and Living Room
- Sun or Florida Room
- Laminate Flooring
Kitchen
- Range
- Microwave
- Dishwasher
- Solid Surface Countertops
Bedrooms and Bathrooms
- 2 Bedrooms
- Primary Bedroom on Main
- 2 Full Bathrooms
Laundry
- Laundry in unit
- Dryer
- Washer
Pool
- In Ground Pool
- Gunite Pool
Outdoor Features
- Screened Patio
- Outdoor Grill
- Rear Porch
Utilities
- Central Heating and Cooling System
- Thermostat
- Electric Water Heater
- Cable TV Available
Listing and Financial Details
- Visit Down Payment Resource Website
- Assessor Parcel Number 5181512756
Community Details
Overview
- Active Adult
- Association fees include cable TV, common area taxes, pool, escrow reserves fund, insurance, internet, maintenance structure, ground maintenance, maintenance, private road, recreational facilities, trash
- Rescom Association, Phone Number (941) 777-5911
- Visit Association Website
- Timber Creek Condominium Community
- Timber Creek One Subdivision
- Association Owns Recreation Facilities
- The community has rules related to deed restrictions
Amenities
- Clubhouse
Recreation
- Golf Course Community
- Tennis Courts
- Fitness Center
- Community Pool
Pet Policy
- 1 Pet Allowed
- Dogs Allowed
Map
Home Values in the Area
Average Home Value in this Area
Tax History
| Year | Tax Paid | Tax Assessment Tax Assessment Total Assessment is a certain percentage of the fair market value that is determined by local assessors to be the total taxable value of land and additions on the property. | Land | Improvement |
|---|---|---|---|---|
| 2025 | $1,972 | $159,667 | -- | -- |
| 2023 | $1,924 | $150,648 | $0 | $0 |
| 2022 | $1,856 | $146,260 | $0 | $0 |
| 2021 | $1,761 | $142,000 | $0 | $142,000 |
| 2020 | $1,836 | $142,000 | $0 | $142,000 |
| 2019 | $2,385 | $137,000 | $0 | $137,000 |
| 2018 | $2,229 | $133,500 | $0 | $0 |
| 2017 | $1,898 | $114,000 | $0 | $0 |
| 2016 | $1,776 | $104,520 | $0 | $0 |
| 2015 | $1,519 | $90,320 | $0 | $0 |
| 2014 | $1,519 | $83,650 | $0 | $0 |
| 2013 | $1,435 | $79,065 | $1 | $79,064 |
Property History
| Date | Event | Price | List to Sale | Price per Sq Ft |
|---|---|---|---|---|
| 02/09/2026 02/09/26 | Price Changed | $194,900 | -2.5% | $146 / Sq Ft |
| 01/09/2026 01/09/26 | Price Changed | $199,900 | -4.4% | $150 / Sq Ft |
| 11/22/2025 11/22/25 | For Sale | $209,000 | -- | $156 / Sq Ft |
Purchase History
| Date | Type | Sale Price | Title Company |
|---|---|---|---|
| Warranty Deed | $141,000 | Attorney | |
| Quit Claim Deed | -- | Attorney | |
| Interfamily Deed Transfer | -- | None Available | |
| Warranty Deed | $98,500 | -- |
Source: Stellar MLS
MLS Number: A4672998
APN: 51815-1275-6
- 4644 Red Maple Rd Unit 1303
- 4632 Red Maple Rd Unit 1204
- 4519 60th St W
- 6002 Oak Creek Ln Unit 1925
- 4516 57th St W
- 4850 51st St W Unit 6101
- 4850 51st St W Unit 5207
- 4850 51st St W Unit 3102
- 4027 61st St W
- 4108 66th Street Cir W Unit 4108
- 4183 66th Street Cir W Unit 4183
- 4152 66th Street Cir W
- 4154 66th Street Cir W Unit 4154
- 4158 66th Street Cir W Unit 4158
- 6224 40th Ave W
- 4190 66th Street Cir W Unit 4190
- 5911 39th Ave W
- 4204 Cape Vista Dr Unit 1
- 6104 39th Ave W Unit B
- 4802 51st St W Unit 1010
- 4578 Red Maple Rd Unit 904
- 6028 Oak Creek Ln Unit 1931
- 4850 51st St W Unit 5107
- 4850 51st St W Unit 6101
- 4850 51st St W Unit 1103
- 4850 51st St W Unit 2104
- 4850 51st St W Unit 8201
- 4850 51st St W Unit 4203
- 4139 66th Street Cir W Unit 4139
- 5801 Fishermans Dr
- 4209 66th Street Cir W Unit 4209
- 5911 39th Ave W
- 4802 51st St W Unit 416
- 4802 51st St W Unit 412
- 4802 51st St W Unit 1307
- 4802 51st St W Unit 1921
- 4802 51st St W Unit 1323
- 4802 51st St W Unit 1908
- 4802 51st St W Unit 324
- 4802 51st St W Unit 413
Ask me questions while you tour the home.
