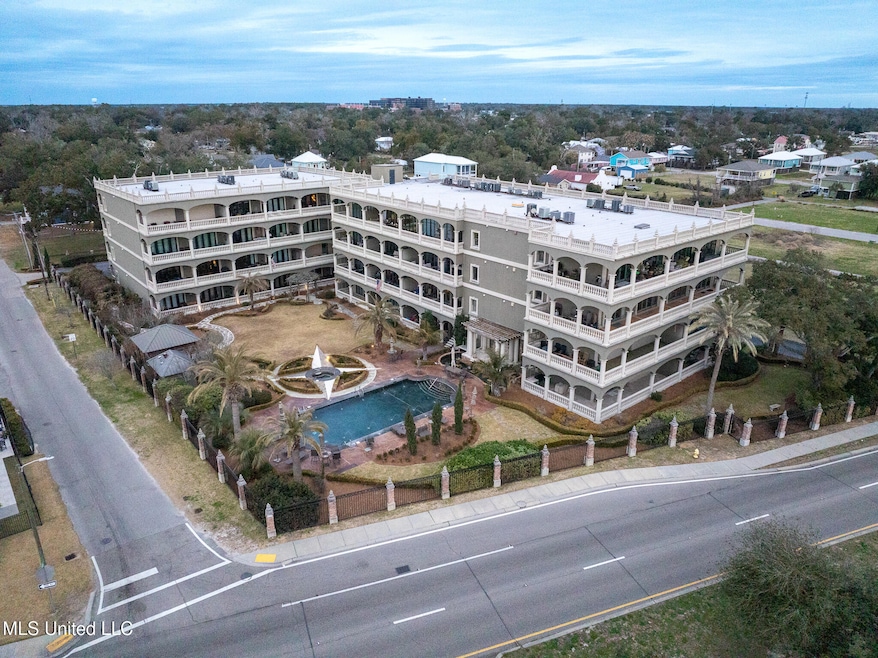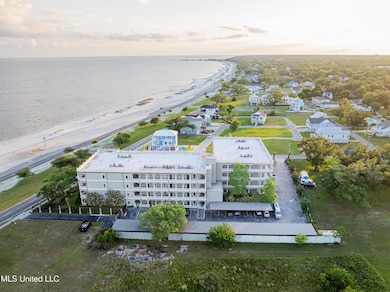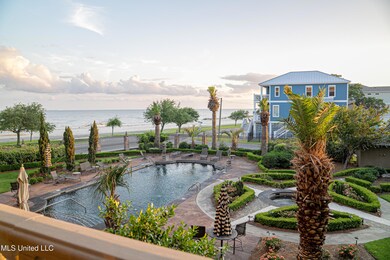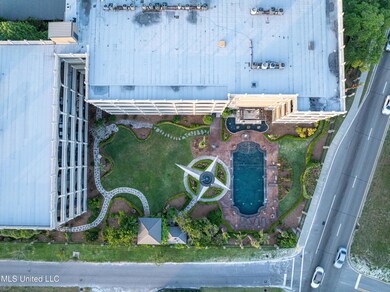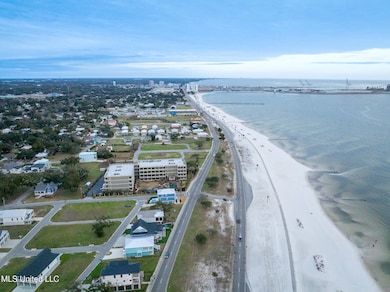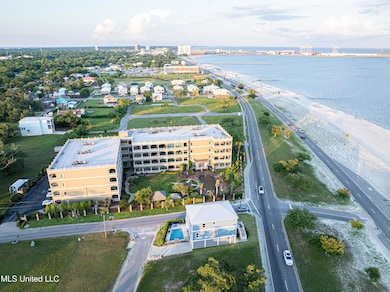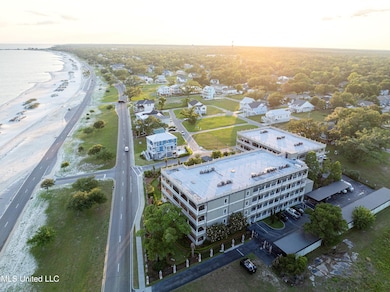Estimated payment $3,402/month
Highlights
- Beach Front
- Fitness Center
- Gated Community
- Gulfport High School Rated A
- In Ground Pool
- Outdoor Kitchen
About This Home
Welcome to Tuscan Villas - Your Dream Coastal Retreat! Nestled along the picturesque Beach Blvd in Gulfport, MS, this stunning 2-bedroom, 2 1/2 bath condo offers a rare combination of luxury, comfort, and breathtaking views of our beautiful MS Gulf Coast beaches.
Step inside to discover an open floor plan with picturesque living space featuring travertine tile and luxury vinyl floors, spacious 10-foot ceilings, and custom Tuscan-style crown molding that adds timeless elegance. The expansive 8-foot solid doors and custom cabinetry throughout elevate the design, creating an inviting atmosphere you'll love to call home.
One of the standout features of this condo is the private balcony, offering some of the most captivating views. Whether you're sipping your morning coffee or enjoying a glass of wine at sunset, this balcony is the ideal spot to unwind and entertain guests.
Located in a prime spot just off Hwy 90, you can quickly head towards Ocean Springs, Bay St. Louis, or New Orleans. You're also just minutes from Hwy 49, which provides a direct route to Interstate 10 and North MS, making travel convenient and stress-free.
Community Amenities:
Gated entrance for added security
Private pool overlooking beach views
Relaxing hot tub for your leisure
Fully-equipped fitness center
Covered & uncovered parking options
Elevator access for convenience
This condo presents the perfect opportunity for a vacation home, a full-time residence, or a prime investment property (6 month min). Whether you're looking for a luxurious lifestyle or an incredible income-generating asset, the possibilities are endless in this sought-after location. No short-term rentals allowed.
Don't miss out on the chance to make this remarkable property yours - act fast, as opportunities like this don't last long!
Listing Agent
Weichert Realtors-Gulf Properties License #23762 Listed on: 03/03/2025

Property Details
Home Type
- Condominium
Est. Annual Taxes
- $5,026
Year Built
- Built in 2004
Lot Details
- Private Entrance
- Security Fence
- Gated Home
HOA Fees
- $880 Monthly HOA Fees
Home Design
- Mediterranean Architecture
- Slab Foundation
- Stucco
Interior Spaces
- 1,482 Sq Ft Home
- Multi-Level Property
- Crown Molding
- High Ceiling
- Ceiling Fan
- Recessed Lighting
- Tinted Windows
- Entrance Foyer
Kitchen
- Breakfast Bar
- Gas Range
- Microwave
- Dishwasher
- Wine Cooler
- Granite Countertops
- Trash Compactor
Flooring
- Tile
- Luxury Vinyl Tile
Bedrooms and Bathrooms
- 2 Bedrooms
- Dual Closets
- Walk-In Closet
- Double Vanity
Laundry
- Laundry Room
- Washer and Dryer
Parking
- 2 Carport Spaces
- Driveway
- Paved Parking
- Open Parking
Pool
- In Ground Pool
- Outdoor Pool
- Saltwater Pool
- Spa
Outdoor Features
- Balcony
- Courtyard
- Stone Porch or Patio
- Outdoor Kitchen
- Terrace
- Outdoor Grill
Utilities
- Central Air
- Heating Available
- Natural Gas Connected
- Gas Water Heater
Listing and Financial Details
- Assessor Parcel Number 0711o-04-025.008
Community Details
Overview
- Association fees include insurance, ground maintenance, management, pest control, pool service, security
- Mid-Rise Condominium
- Tuscan Villas Subdivision
- The community has rules related to covenants, conditions, and restrictions
Amenities
- Community Barbecue Grill
- Elevator
Recreation
- Fitness Center
- Community Pool
Pet Policy
- Dogs and Cats Allowed
- Breed Restrictions
Security
- Gated Community
Map
About This Building
Home Values in the Area
Average Home Value in this Area
Tax History
| Year | Tax Paid | Tax Assessment Tax Assessment Total Assessment is a certain percentage of the fair market value that is determined by local assessors to be the total taxable value of land and additions on the property. | Land | Improvement |
|---|---|---|---|---|
| 2025 | $5,036 | $40,486 | $0 | $0 |
| 2024 | $5,036 | $38,165 | $0 | $0 |
| 2023 | $3,931 | $29,062 | $0 | $0 |
| 2022 | $3,931 | $29,062 | $0 | $0 |
| 2021 | $3,931 | $29,062 | $0 | $0 |
| 2020 | $3,766 | $27,837 | $0 | $0 |
| 2019 | $3,766 | $27,837 | $0 | $0 |
| 2018 | $3,766 | $27,837 | $0 | $0 |
| 2017 | $3,766 | $27,837 | $0 | $0 |
| 2015 | $3,643 | $26,933 | $0 | $0 |
| 2014 | -- | $30,383 | $0 | $0 |
| 2013 | -- | $26,933 | $5,175 | $21,758 |
Property History
| Date | Event | Price | List to Sale | Price per Sq Ft | Prior Sale |
|---|---|---|---|---|---|
| 06/27/2025 06/27/25 | Price Changed | $399,000 | -7.6% | $269 / Sq Ft | |
| 05/05/2025 05/05/25 | For Sale | $432,000 | 0.0% | $291 / Sq Ft | |
| 03/22/2025 03/22/25 | Off Market | -- | -- | -- | |
| 03/03/2025 03/03/25 | For Sale | $432,000 | +81.6% | $291 / Sq Ft | |
| 09/09/2015 09/09/15 | Sold | -- | -- | -- | View Prior Sale |
| 09/09/2015 09/09/15 | Pending | -- | -- | -- | |
| 02/05/2015 02/05/15 | For Sale | $237,900 | -- | $159 / Sq Ft |
Purchase History
| Date | Type | Sale Price | Title Company |
|---|---|---|---|
| Warranty Deed | -- | -- |
Source: MLS United
MLS Number: 4105396
APN: 0711O-04-025.008
- 4640 W Beach Blvd Unit A1
- 4640 W Beach Blvd Unit D-3
- 4600 W Beach Blvd
- 535 Fournier Ave
- 541 Fournier Ave
- 4713 W Beach Blvd
- 547 Fournier Ave
- 4748 Sebring Cir
- 4521 Finley St
- 4754 Sebring Cir
- 4760 Sebring Cir
- 4731 W Beach Blvd
- 521 Woodward Ave
- 567 Maria Ave
- 577 Maria Ave
- 502 Woodward Ave
- 430 Woodward Ave
- 702 Mills Ave
- 4832 W Beach Blvd
- 812 Woodward Ave
- 612 Allendale Ave
- 813 Allendale Ave
- 1505 Dixie Ave
- 1159 E Old Pass Rd
- 125 Edmund Dr
- 1114 33rd Ave
- 3213 12th St
- 3939 21st St
- 325 Ferguson Ave
- 1015 Park Row Ave Unit 12
- 3300 Pass Rd
- 203 N Cleveland Ave
- 4414 30th 1 2 St Unit B
- 1822 15th St Unit B
- 1822 15th St Unit A
- 1713 19th Ave Unit B
- 1820 19th Ave Unit A
- 2022 22nd St Unit B
- 210 Second Ave
- 3403 54th Ave Unit C
