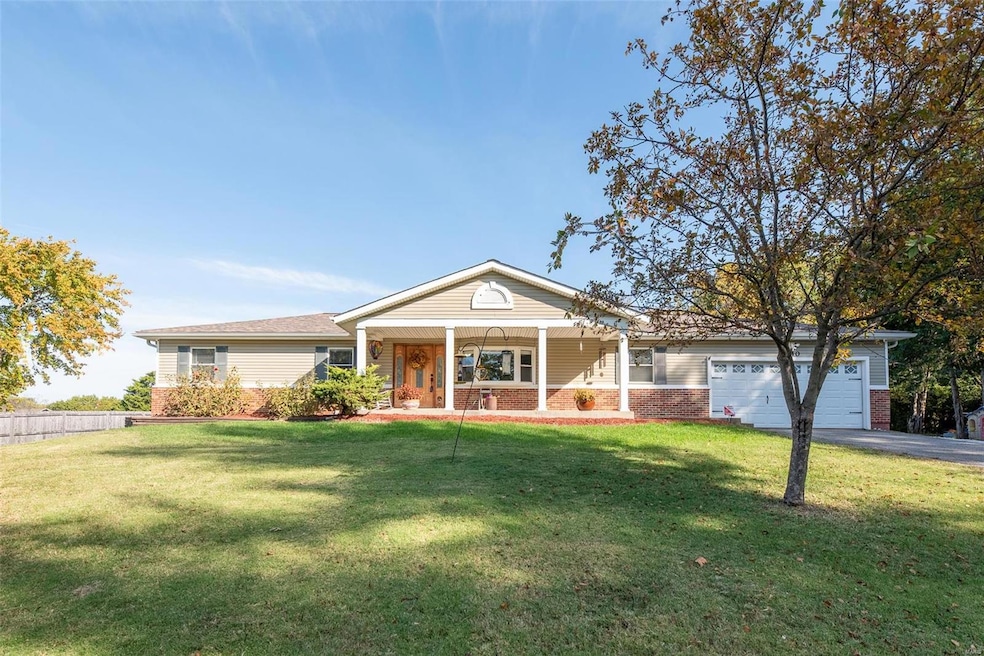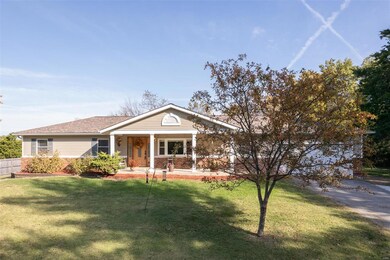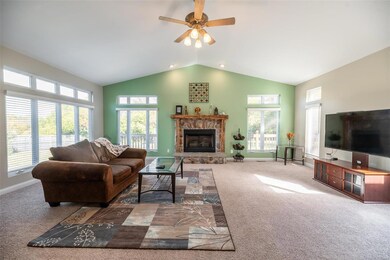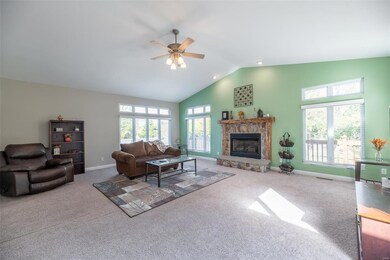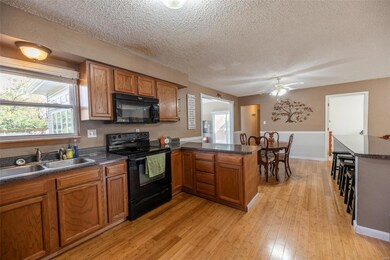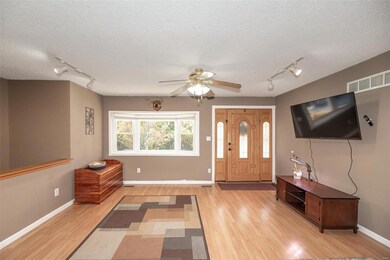
4640 W Four Ridge Rd House Springs, MO 63051
Highlights
- Center Hall Plan
- Backs to Trees or Woods
- Great Room
- Traditional Architecture
- Wood Flooring
- Breakfast Room
About This Home
As of November 2024The home you have been waiting for is HERE! This beautiful ranch style home feature 4 bedrooms all on the main level! 2 full bathrooms, Main floor Laundry! AMAZING great room addition with vaulted ceilings and a gorgeous fireplace! The large level yard is perfect to for entertaining, pets, and play space!!! Seller may be open to including Chicken Coup? Big basement! Living room, main floor dining room, nice kitchen! Put this fantastic home on your MUST SEE list and set your time to see asap ! Open House Saturday 10/26/24 from 11-1pm (no signs) *** please note there is not a for sale sign in the yard****
Last Agent to Sell the Property
RE/MAX Results License #1999033674 Listed on: 10/24/2024

Home Details
Home Type
- Single Family
Est. Annual Taxes
- $1,841
Year Built
- Built in 1977
Lot Details
- 0.66 Acre Lot
- Lot Dimensions are 145 x 182
- Poultry Coop
- Partially Fenced Property
- Level Lot
- Backs to Trees or Woods
Parking
- 2 Car Attached Garage
- Oversized Parking
- Garage Door Opener
- Driveway
- Additional Parking
Home Design
- Traditional Architecture
- Brick or Stone Veneer
- Frame Construction
- Vinyl Siding
Interior Spaces
- 1,988 Sq Ft Home
- 1-Story Property
- Ventless Fireplace
- Gas Fireplace
- Insulated Windows
- Tilt-In Windows
- Sliding Doors
- Six Panel Doors
- Center Hall Plan
- Great Room
- Living Room
- Breakfast Room
- Basement Fills Entire Space Under The House
Flooring
- Wood
- Carpet
Bedrooms and Bathrooms
- 4 Bedrooms
- 2 Full Bathrooms
Schools
- House Springs Elem. Elementary School
- Northwest Valley Middle School
- Northwest High School
Utilities
- Humidifier
- Forced Air Heating System
Listing and Financial Details
- Assessor Parcel Number 07-1.0-01.0-0-001-016
Ownership History
Purchase Details
Home Financials for this Owner
Home Financials are based on the most recent Mortgage that was taken out on this home.Purchase Details
Purchase Details
Home Financials for this Owner
Home Financials are based on the most recent Mortgage that was taken out on this home.Purchase Details
Similar Homes in House Springs, MO
Home Values in the Area
Average Home Value in this Area
Purchase History
| Date | Type | Sale Price | Title Company |
|---|---|---|---|
| Warranty Deed | -- | None Listed On Document | |
| Warranty Deed | -- | None Listed On Document | |
| Interfamily Deed Transfer | -- | None Available | |
| Warranty Deed | -- | Integrity Land Title Co Inc | |
| Corporate Deed | -- | Insight Title Co |
Mortgage History
| Date | Status | Loan Amount | Loan Type |
|---|---|---|---|
| Open | $232,000 | New Conventional | |
| Closed | $232,000 | New Conventional | |
| Previous Owner | $79,425 | Future Advance Clause Open End Mortgage | |
| Previous Owner | $44,241 | Credit Line Revolving | |
| Previous Owner | $80,865 | New Conventional | |
| Previous Owner | $87,000 | New Conventional |
Property History
| Date | Event | Price | Change | Sq Ft Price |
|---|---|---|---|---|
| 11/13/2024 11/13/24 | Sold | -- | -- | -- |
| 10/29/2024 10/29/24 | Pending | -- | -- | -- |
| 10/24/2024 10/24/24 | Price Changed | $280,000 | 0.0% | $141 / Sq Ft |
| 10/24/2024 10/24/24 | For Sale | $280,000 | -- | $141 / Sq Ft |
| 10/02/2024 10/02/24 | Off Market | -- | -- | -- |
Tax History Compared to Growth
Tax History
| Year | Tax Paid | Tax Assessment Tax Assessment Total Assessment is a certain percentage of the fair market value that is determined by local assessors to be the total taxable value of land and additions on the property. | Land | Improvement |
|---|---|---|---|---|
| 2023 | $1,848 | $25,700 | $2,300 | $23,400 |
| 2022 | $1,840 | $25,700 | $2,300 | $23,400 |
| 2021 | $1,825 | $25,700 | $2,300 | $23,400 |
| 2020 | $1,722 | $23,600 | $2,100 | $21,500 |
| 2019 | $1,721 | $23,600 | $2,100 | $21,500 |
| 2018 | $1,740 | $23,600 | $2,100 | $21,500 |
| 2017 | $1,588 | $23,600 | $2,100 | $21,500 |
| 2016 | $1,436 | $21,300 | $2,100 | $19,200 |
| 2015 | $1,377 | $21,300 | $2,100 | $19,200 |
| 2013 | $1,377 | $20,200 | $1,900 | $18,300 |
Agents Affiliated with this Home
-
David F. Townsend

Seller's Agent in 2024
David F. Townsend
RE/MAX
(314) 369-4999
151 Total Sales
-
Trevor Hollock

Buyer's Agent in 2024
Trevor Hollock
Coldwell Banker Realty - Gundaker
(636) 208-3655
92 Total Sales
Map
Source: MARIS MLS
MLS Number: MIS24062478
APN: 07-1.0-01.0-0-001-016
- 5272 Pitcher Dr
- 4664 Pogue Dr
- 4614 Hawks Cir
- 4732 Land Rush Dr
- 4312 Bear Ridge Dr
- 2 Arlington at Bear Ridge
- 4286 Bear Ridge Dr
- 0 Heather Ct
- 2 Aspen II at Bear Ridge
- 5601 Sun Bear Dr
- 4219 Bear Ridge Dr
- 0 Lots 10 & 11 Hillcrest Dr Unit 21025129
- 1036 Black Bear Dr
- 2 Berwick at Bear Ridge
- 0 Fernwood Dr
- 1040 Black Bear Dr
- 1048 Black Bear Dr
- 0 Holly Place
- 918 Black Bear Dr
- 1033 Black Bear Dr
