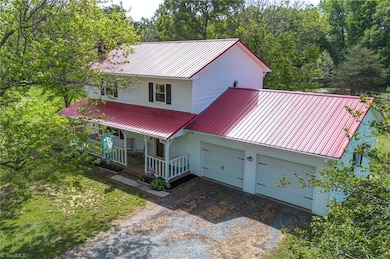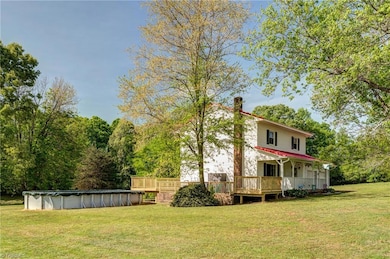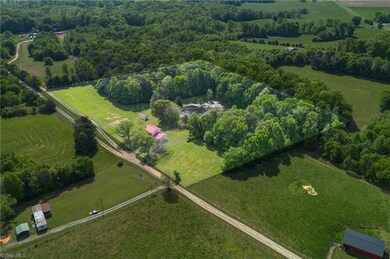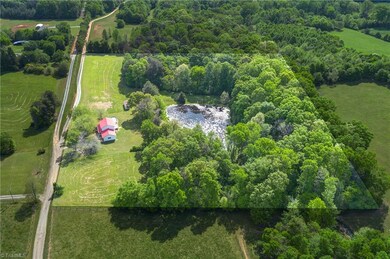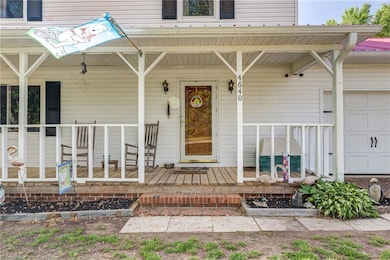
4640 York River Rd Ramseur, NC 27316
Highlights
- Home fronts a pond
- Secluded Lot
- Partially Wooded Lot
- Outdoor Pool
- Pond
- No HOA
About This Home
As of July 2025Discover peaceful living on this beautiful property in the heart of the North Carolina countryside. Charming 3BR/2.5BA home on a 10-acre, 3⁄4 fenced woodland retreat with a private pond and open fields. Includes a spacious wraparound deck and a large above-ground pool, creating the perfect space for outdoor relaxation and entertaining. A 2-car garage provides ample storage, while the unfinished basement offers room to expand or create a workshop—full of future potential. Enjoy peaceful country living just off Hwy 64 with Asheboro, Greensboro, and the new Toyota Megasite all within thirty minutes. Perfect for a mini farm or a slice of rural paradise!
**Home Sold As Is**
Last Agent to Sell the Property
Allen Tate - Greensboro License #350174 Listed on: 04/22/2025

Home Details
Home Type
- Single Family
Est. Annual Taxes
- $1,287
Year Built
- Built in 1981
Lot Details
- 10 Acre Lot
- Lot Dimensions are 765' x 599' x 789' x 511'
- Home fronts a pond
- Rural Setting
- Partially Fenced Property
- Secluded Lot
- Partially Wooded Lot
- Property is zoned RA
Parking
- 2 Car Attached Garage
- Driveway
Home Design
- Vinyl Siding
Interior Spaces
- 1,664 Sq Ft Home
- Property has 2 Levels
- Ceiling Fan
- Pull Down Stairs to Attic
- Dishwasher
- Dryer Hookup
Flooring
- Carpet
- Laminate
Bedrooms and Bathrooms
- 3 Bedrooms
Unfinished Basement
- Sump Pump
- Fireplace in Basement
Outdoor Features
- Outdoor Pool
- Pond
- Porch
Utilities
- Central Air
- Heat Pump System
- Well
- Electric Water Heater
Community Details
- No Home Owners Association
Listing and Financial Details
- Assessor Parcel Number 8701415785
- 1% Total Tax Rate
Ownership History
Purchase Details
Purchase Details
Similar Homes in Ramseur, NC
Home Values in the Area
Average Home Value in this Area
Purchase History
| Date | Type | Sale Price | Title Company |
|---|---|---|---|
| Deed | $110,000 | -- | |
| Deed | $85,000 | -- |
Mortgage History
| Date | Status | Loan Amount | Loan Type |
|---|---|---|---|
| Closed | $103,500 | Fannie Mae Freddie Mac |
Property History
| Date | Event | Price | Change | Sq Ft Price |
|---|---|---|---|---|
| 07/23/2025 07/23/25 | Sold | $375,000 | -6.3% | $225 / Sq Ft |
| 06/09/2025 06/09/25 | Pending | -- | -- | -- |
| 04/22/2025 04/22/25 | For Sale | $400,000 | -- | $240 / Sq Ft |
Tax History Compared to Growth
Tax History
| Year | Tax Paid | Tax Assessment Tax Assessment Total Assessment is a certain percentage of the fair market value that is determined by local assessors to be the total taxable value of land and additions on the property. | Land | Improvement |
|---|---|---|---|---|
| 2024 | $1,282 | $200,380 | $57,080 | $143,300 |
| 2023 | $1,287 | $200,380 | $57,080 | $143,300 |
| 2022 | $1,135 | $146,200 | $41,800 | $104,400 |
| 2021 | $1,135 | $146,200 | $41,800 | $104,400 |
| 2020 | $1,105 | $146,200 | $41,800 | $104,400 |
| 2019 | $1,105 | $146,200 | $41,800 | $104,400 |
| 2018 | $1,137 | $146,760 | $36,700 | $110,060 |
| 2016 | $1,141 | $146,762 | $36,700 | $110,062 |
| 2015 | $1,115 | $146,762 | $36,700 | $110,062 |
| 2014 | $1,119 | $146,762 | $36,700 | $110,062 |
Agents Affiliated with this Home
-
Adam Brackett

Seller's Agent in 2025
Adam Brackett
Allen Tate - Greensboro
(919) 559-3224
4 Total Sales
-
Hannah Hunt
H
Buyer's Agent in 2025
Hannah Hunt
Allen Tate-Asheboro
(336) 302-2775
160 Total Sales
Map
Source: Triad MLS
MLS Number: 1178096
APN: 8701-41-5785
- 927 Brooklyn Avenue Extension
- 2508 Megan Dr
- 1055 N Carolina 22
- 853 N Carolina 22
- 1328 W Ridge St
- 3875 Sycamore Trail
- 5528 Joe Dean Trail
- 1000 Chisholm Rd
- 1382 Grantville Ln
- 321 Coleridge Rd
- 547 Shady Dr
- 3840 Jones Street Extension
- 1502 Main St
- 492 Stuart St
- 0 Oak St
- 442 Weatherly St
- 319 Elam Ave
- 4778 Huntingwood Rd
- 3302 Fox Glow Trail
- 3315 Fox Glow Trail

