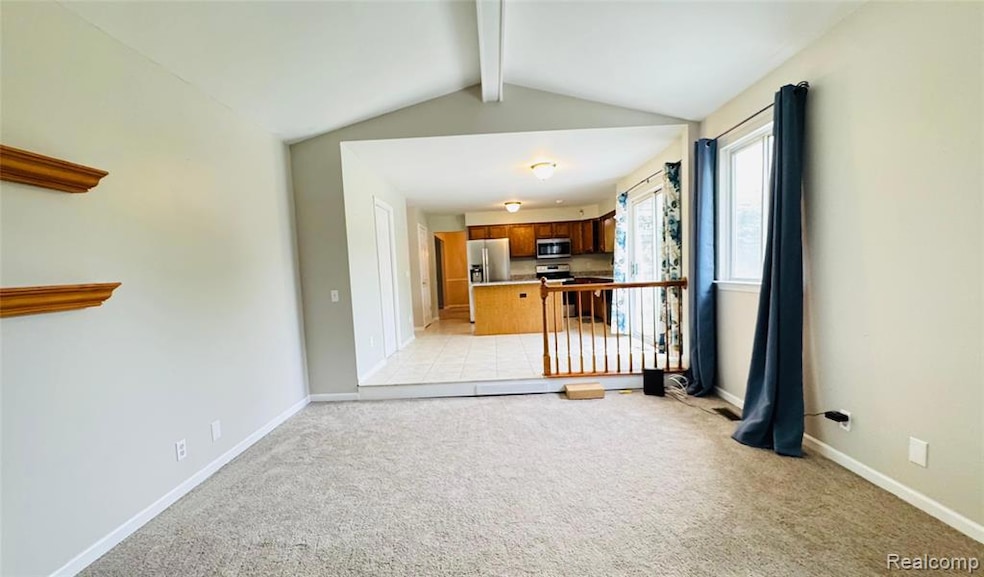46406 Aarons Way Unit 64 Canton, MI 48188
Sheldon Neighborhood
3
Beds
2.5
Baths
1,728
Sq Ft
6,534
Sq Ft Lot
Highlights
- Colonial Architecture
- No HOA
- Forced Air Heating System
- Ground Level Unit
- 2 Car Attached Garage
About This Home
Extra clean and well-maintained home for lease in a highly desirable Canton neighborhood. Bright, spacious layout with modern touches throughout. Great location near shopping, dining, and top-rated schools.
Home Details
Home Type
- Single Family
Est. Annual Taxes
- $1,509
Year Built
- Built in 1993
Lot Details
- 6,534 Sq Ft Lot
- Lot Dimensions are 60.00 x 106.50
Parking
- 2 Car Attached Garage
Home Design
- Colonial Architecture
- Brick Exterior Construction
- Slab Foundation
Interior Spaces
- 1,728 Sq Ft Home
- 2-Story Property
Bedrooms and Bathrooms
- 3 Bedrooms
Location
- Ground Level Unit
Utilities
- Forced Air Heating System
- Heating System Uses Natural Gas
Community Details
- No Home Owners Association
- River Meadow Condo Replat Subdivision
Listing and Financial Details
- Security Deposit $3,900
- 12 Month Lease Term
- Application Fee: 250.00
- Assessor Parcel Number 71111040064000
Map
Source: Realcomp
MLS Number: 20250037438
APN: 71-111-04-0064-000
Nearby Homes
- 46000 Geddes Rd Unit 450
- 46000 Geddes Rd Unit 316
- 46000 Geddes Rd Unit 321
- 46000 Geddes Rd Unit 170
- 46000 Geddes Rd Unit 186
- 46000 Geddes Rd Unit 410
- 46000 Geddes Rd Unit 525
- 46000 Geddes Rd Unit 195
- 46000 Geddes Rd Unit 370
- 46000 Geddes Rd Unit 343
- 3897 Hunters Way Ct Unit 118
- 4104 Pond Run
- 4093 Hunters Cir E Unit 110
- 4102 Hunters Cir E Unit 211
- 4439 Hunters Cir W Unit 163
- 4632 Hunters Cir W Unit 48
- 3512 Shepherd Ct Unit 4
- 4158 Kimberly Dr
- 45447 Michael Ct
- 3044 S Canton Center Rd







