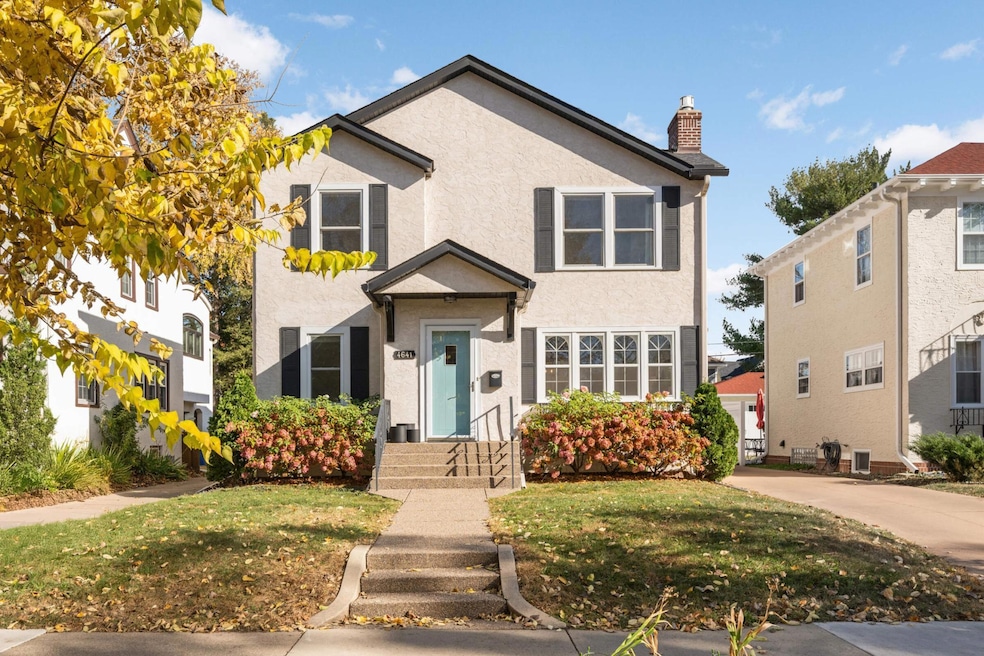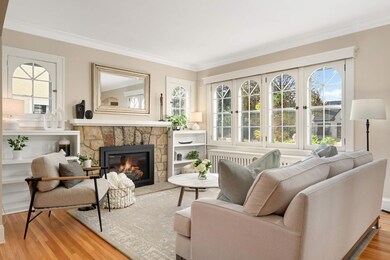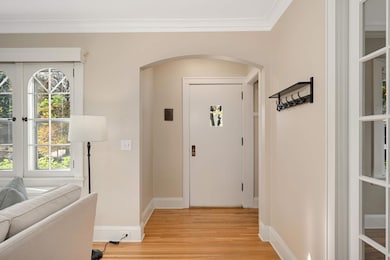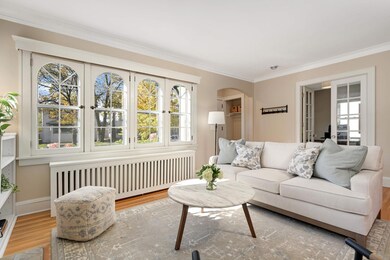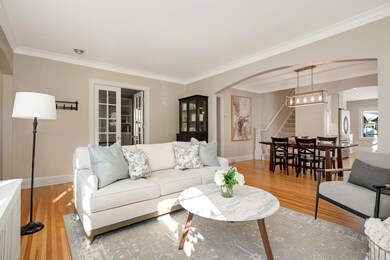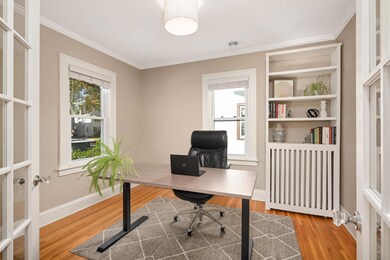
4641 Ewing Ave S Minneapolis, MN 55410
Linden Hills NeighborhoodHighlights
- Living Room with Fireplace
- No HOA
- Home Office
- Lake Harriet Upper School Rated A-
- Game Room
- Wet Bar
About This Home
As of November 2024This meticulously maintained two-story home in the desirable Linden Hills neighborhood features a stunning remodel throughout. The gourmet kitchen is a chef's dream, complemented by beautiful hardwood floors on the main level and all-new windows on both the first and second floors.
The second story addition includes four spacious bedrooms, highlighted by a luxurious owner's suite that boasts marble finishes, a walk-in California closet, and an elegant tray ceiling. Both full bathrooms upstairs are equipped with heated floors for added comfort.
Recent updates include fresh paint and new carpeting. The private office with French doors offers a perfect work-from-home setup, while the inviting lower-level family room is ideal for relaxation and entertaining, complete with a game room and wet bar.
The property's fenced backyard features a low-maintenance turf lawn, a patio for outside gatherings, and a two-car garage with a concrete driveway. Located within a walkable distance to restaurants, shops, and nearby lakes, this home combines comfort and convenience in a vibrant community.
Home Details
Home Type
- Single Family
Est. Annual Taxes
- $11,941
Year Built
- Built in 1925
Lot Details
- 5,663 Sq Ft Lot
- Property is Fully Fenced
- Wood Fence
Parking
- 2 Car Garage
Interior Spaces
- 2-Story Property
- Wet Bar
- Self Contained Fireplace Unit Or Insert
- Family Room
- Living Room with Fireplace
- 2 Fireplaces
- Home Office
- Game Room
Kitchen
- Cooktop
- Microwave
- Dishwasher
- Disposal
Bedrooms and Bathrooms
- 5 Bedrooms
Finished Basement
- Basement Fills Entire Space Under The House
- Drain
Outdoor Features
- Patio
Utilities
- Central Air
- Boiler Heating System
Community Details
- No Home Owners Association
Listing and Financial Details
- Assessor Parcel Number 1702824220096
Ownership History
Purchase Details
Home Financials for this Owner
Home Financials are based on the most recent Mortgage that was taken out on this home.Purchase Details
Home Financials for this Owner
Home Financials are based on the most recent Mortgage that was taken out on this home.Purchase Details
Home Financials for this Owner
Home Financials are based on the most recent Mortgage that was taken out on this home.Purchase Details
Home Financials for this Owner
Home Financials are based on the most recent Mortgage that was taken out on this home.Purchase Details
Similar Homes in Minneapolis, MN
Home Values in the Area
Average Home Value in this Area
Purchase History
| Date | Type | Sale Price | Title Company |
|---|---|---|---|
| Warranty Deed | $1,087,000 | Watermark Title | |
| Warranty Deed | $1,087,000 | Watermark Title | |
| Warranty Deed | $404,735 | Titlesmart Inc | |
| Warranty Deed | $441,000 | -- | |
| Warranty Deed | $418,000 | -- | |
| Warranty Deed | $145,000 | -- |
Mortgage History
| Date | Status | Loan Amount | Loan Type |
|---|---|---|---|
| Previous Owner | $328,667 | New Conventional | |
| Previous Owner | $250,000 | Credit Line Revolving | |
| Previous Owner | $331,000 | New Conventional | |
| Previous Owner | $334,400 | Adjustable Rate Mortgage/ARM | |
| Previous Owner | $83,600 | Future Advance Clause Open End Mortgage |
Property History
| Date | Event | Price | Change | Sq Ft Price |
|---|---|---|---|---|
| 11/27/2024 11/27/24 | Sold | $1,087,000 | -1.2% | $328 / Sq Ft |
| 11/06/2024 11/06/24 | Pending | -- | -- | -- |
| 10/28/2024 10/28/24 | For Sale | $1,100,000 | +163.8% | $332 / Sq Ft |
| 06/12/2013 06/12/13 | Sold | $417,000 | -7.3% | $187 / Sq Ft |
| 05/17/2013 05/17/13 | Pending | -- | -- | -- |
| 03/04/2013 03/04/13 | For Sale | $450,000 | -- | $202 / Sq Ft |
Tax History Compared to Growth
Tax History
| Year | Tax Paid | Tax Assessment Tax Assessment Total Assessment is a certain percentage of the fair market value that is determined by local assessors to be the total taxable value of land and additions on the property. | Land | Improvement |
|---|---|---|---|---|
| 2023 | $11,941 | $840,000 | $287,000 | $553,000 |
| 2022 | $10,717 | $781,000 | $254,000 | $527,000 |
| 2021 | $10,923 | $723,000 | $242,000 | $481,000 |
| 2020 | $11,186 | $758,500 | $178,000 | $580,500 |
| 2019 | $11,254 | $722,500 | $178,000 | $544,500 |
| 2018 | $10,154 | $708,500 | $178,000 | $530,500 |
| 2017 | $10,170 | $632,000 | $161,800 | $470,200 |
| 2016 | $9,583 | $585,000 | $161,800 | $423,200 |
| 2015 | $7,496 | $450,000 | $169,600 | $280,400 |
| 2014 | -- | $359,500 | $148,100 | $211,400 |
Agents Affiliated with this Home
-
Aaron Ouska
A
Seller's Agent in 2024
Aaron Ouska
Edina Realty, Inc.
(612) 940-8020
2 in this area
43 Total Sales
-
Michael Gross

Buyer's Agent in 2024
Michael Gross
RE/MAX Results
(612) 111-2222
7 in this area
253 Total Sales
-
A
Seller's Agent in 2013
Angela Hames
Keller Williams Premier Realty
-
S
Seller Co-Listing Agent in 2013
Shannon McDonough
Keller Williams Premier Realty
-
E
Buyer's Agent in 2013
Evan Hermodson
Edina Realty, Inc.
Map
Source: NorthstarMLS
MLS Number: 6623941
APN: 17-028-24-22-0096
- 4648 Drew Ave S
- 4717 Meadow Rd
- 4501 Drew Ave S
- 4505 Chowen Ave S
- 4628 Zenith Ave S
- 4601 Townes Rd
- 4006 Sunnyside Rd
- 4715 Zenith Ave S
- 4415 Chowen Ave S Unit 201
- 4753 Zenith Ave S
- 4407 Curve Ave
- 4937 Drew Ave S
- 4940 Drew Ave S
- 4360 France Ave S Unit 2
- 4924 Abbott Ave S
- 4510 Arden Ave
- 4425 Zenith Ave S
- 4436 York Ave S
- 5000 France Ave S Unit 33
- 4529 Xerxes Ave S
