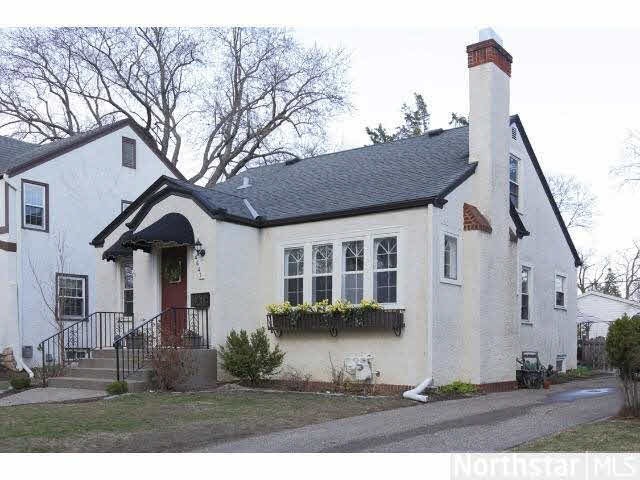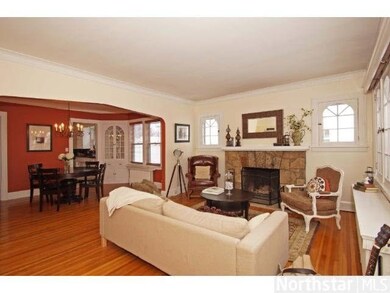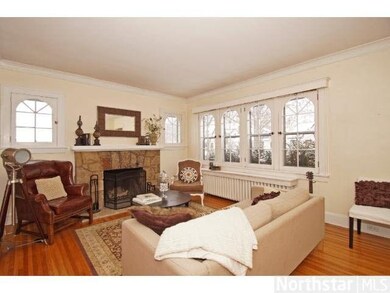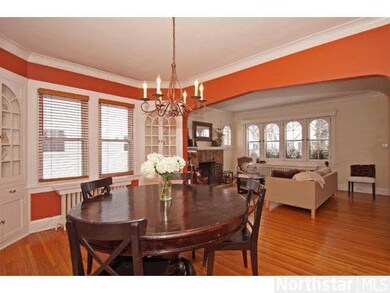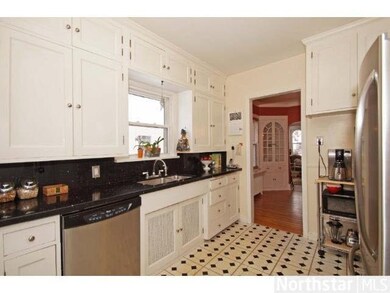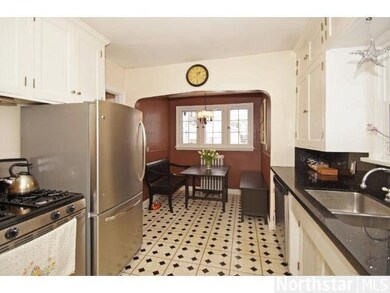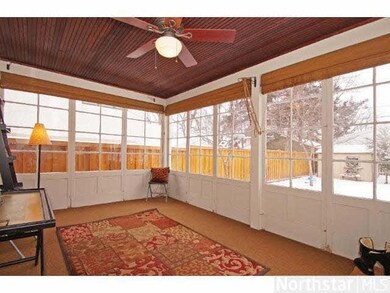
4641 Ewing Ave S Minneapolis, MN 55410
Linden Hills NeighborhoodHighlights
- Property is near public transit
- Wood Flooring
- Formal Dining Room
- Lake Harriet Upper School Rated A-
- Breakfast Area or Nook
- 1 Car Detached Garage
About This Home
As of November 2024Charming, beautifully updated, sunny bungalow w/ lots of living space. 2 gorgeous bathrooms, hardwood floors, lovely master suite, expansive family room with wet bar and fireplace. A MUST SEE!
Last Agent to Sell the Property
Angela Hames
Keller Williams Premier Realty Listed on: 03/04/2013
Co-Listed By
Shannon McDonough
Keller Williams Premier Realty
Last Buyer's Agent
Evan Hermodson
Edina Realty, Inc.
Home Details
Home Type
- Single Family
Est. Annual Taxes
- $11,941
Year Built
- 1925
Lot Details
- 5,663 Sq Ft Lot
- Lot Dimensions are 42x135
- Partially Fenced Property
- Landscaped with Trees
Home Design
- Asphalt Shingled Roof
- Stucco Exterior
Interior Spaces
- Woodwork
- Ceiling Fan
- Wood Burning Fireplace
- Formal Dining Room
- Finished Basement
- Basement Fills Entire Space Under The House
- Washer and Dryer Hookup
Kitchen
- Breakfast Area or Nook
- Eat-In Kitchen
- Range
Flooring
- Wood
- Tile
Bedrooms and Bathrooms
- 3 Bedrooms
- Walk-In Closet
- Primary Bathroom is a Full Bathroom
- Bathroom on Main Level
Parking
- 1 Car Detached Garage
- Driveway
Outdoor Features
- Patio
- Storage Shed
- Porch
Location
- Property is near public transit
Utilities
- Window Unit Cooling System
- Boiler Heating System
Listing and Financial Details
- Assessor Parcel Number 1702824220096
Ownership History
Purchase Details
Home Financials for this Owner
Home Financials are based on the most recent Mortgage that was taken out on this home.Purchase Details
Home Financials for this Owner
Home Financials are based on the most recent Mortgage that was taken out on this home.Purchase Details
Home Financials for this Owner
Home Financials are based on the most recent Mortgage that was taken out on this home.Purchase Details
Home Financials for this Owner
Home Financials are based on the most recent Mortgage that was taken out on this home.Purchase Details
Similar Homes in Minneapolis, MN
Home Values in the Area
Average Home Value in this Area
Purchase History
| Date | Type | Sale Price | Title Company |
|---|---|---|---|
| Warranty Deed | $1,087,000 | Watermark Title | |
| Warranty Deed | $1,087,000 | Watermark Title | |
| Warranty Deed | $404,735 | Titlesmart Inc | |
| Warranty Deed | $441,000 | -- | |
| Warranty Deed | $418,000 | -- | |
| Warranty Deed | $145,000 | -- |
Mortgage History
| Date | Status | Loan Amount | Loan Type |
|---|---|---|---|
| Previous Owner | $328,667 | New Conventional | |
| Previous Owner | $250,000 | Credit Line Revolving | |
| Previous Owner | $331,000 | New Conventional | |
| Previous Owner | $334,400 | Adjustable Rate Mortgage/ARM | |
| Previous Owner | $83,600 | Future Advance Clause Open End Mortgage |
Property History
| Date | Event | Price | Change | Sq Ft Price |
|---|---|---|---|---|
| 11/27/2024 11/27/24 | Sold | $1,087,000 | -1.2% | $328 / Sq Ft |
| 11/06/2024 11/06/24 | Pending | -- | -- | -- |
| 10/28/2024 10/28/24 | For Sale | $1,100,000 | +163.8% | $332 / Sq Ft |
| 06/12/2013 06/12/13 | Sold | $417,000 | -7.3% | $187 / Sq Ft |
| 05/17/2013 05/17/13 | Pending | -- | -- | -- |
| 03/04/2013 03/04/13 | For Sale | $450,000 | -- | $202 / Sq Ft |
Tax History Compared to Growth
Tax History
| Year | Tax Paid | Tax Assessment Tax Assessment Total Assessment is a certain percentage of the fair market value that is determined by local assessors to be the total taxable value of land and additions on the property. | Land | Improvement |
|---|---|---|---|---|
| 2023 | $11,941 | $840,000 | $287,000 | $553,000 |
| 2022 | $10,717 | $781,000 | $254,000 | $527,000 |
| 2021 | $10,923 | $723,000 | $242,000 | $481,000 |
| 2020 | $11,186 | $758,500 | $178,000 | $580,500 |
| 2019 | $11,254 | $722,500 | $178,000 | $544,500 |
| 2018 | $10,154 | $708,500 | $178,000 | $530,500 |
| 2017 | $10,170 | $632,000 | $161,800 | $470,200 |
| 2016 | $9,583 | $585,000 | $161,800 | $423,200 |
| 2015 | $7,496 | $450,000 | $169,600 | $280,400 |
| 2014 | -- | $359,500 | $148,100 | $211,400 |
Agents Affiliated with this Home
-
Aaron Ouska
A
Seller's Agent in 2024
Aaron Ouska
Edina Realty, Inc.
(612) 940-8020
2 in this area
43 Total Sales
-
Michael Gross

Buyer's Agent in 2024
Michael Gross
RE/MAX Results
(612) 111-2222
7 in this area
253 Total Sales
-
A
Seller's Agent in 2013
Angela Hames
Keller Williams Premier Realty
-
S
Seller Co-Listing Agent in 2013
Shannon McDonough
Keller Williams Premier Realty
-
E
Buyer's Agent in 2013
Evan Hermodson
Edina Realty, Inc.
Map
Source: REALTOR® Association of Southern Minnesota
MLS Number: 4445303
APN: 17-028-24-22-0096
- 4648 Drew Ave S
- 4717 Meadow Rd
- 4501 Drew Ave S
- 4505 Chowen Ave S
- 4628 Zenith Ave S
- 4601 Townes Rd
- 4006 Sunnyside Rd
- 4715 Zenith Ave S
- 4415 Chowen Ave S Unit 201
- 4753 Zenith Ave S
- 4407 Curve Ave
- 4937 Drew Ave S
- 4940 Drew Ave S
- 4360 France Ave S Unit 2
- 4924 Abbott Ave S
- 4510 Arden Ave
- 4425 Zenith Ave S
- 4436 York Ave S
- 5000 France Ave S Unit 33
- 4529 Xerxes Ave S
