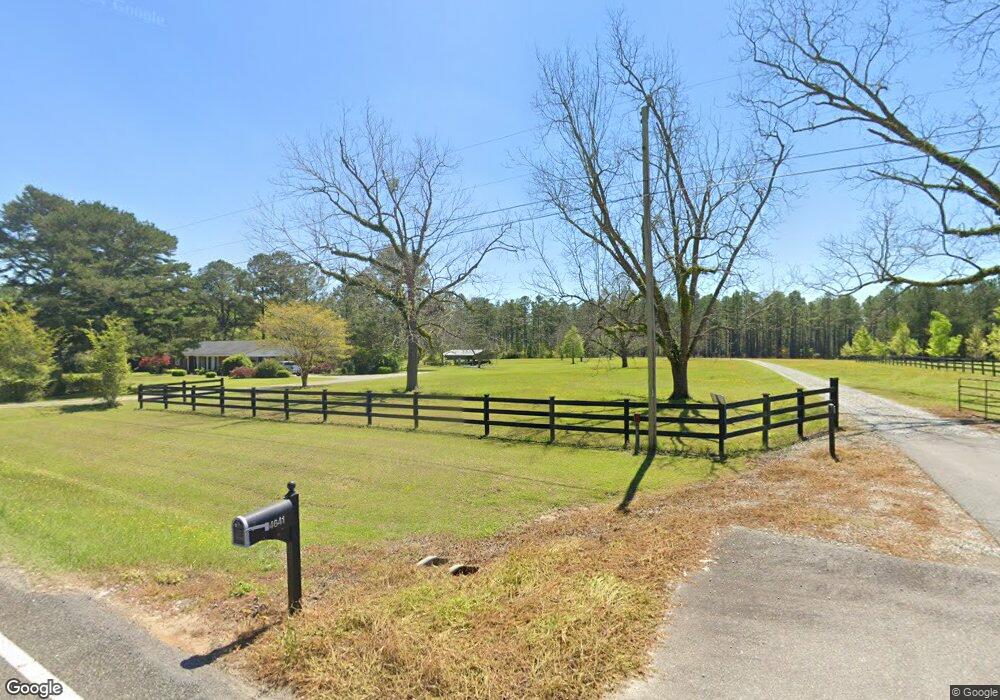4641 Ga Highway 65 Pelham, GA 31779
Estimated Value: $378,000 - $679,026
Highlights
- Water Views
- Sitting Area In Primary Bedroom
- Open Floorplan
- Mitchell County High School Rated 9+
- 70 Acre Lot
- Deck
About This Home
As of February 2016Private and secluded on 70 acres. Find yourself living the peaceful country life only minutes from town! This 4 bedroom / 3 bath custom home , built with superb quality and designed for entertainment and enjoyment has beautiful hardwood and tile floors, awesome kitchen with stainless steel appliances and brick pavers. Welcoming front foyer with beautifully crafted crown molding. The living room features 13 ft coffered ceiling, and stone fireplace. The spacious master suite, formal dining room, breakfast room, screened porch, laundry and guest bedroom & bath are also located on the 1st floor. Upstairs, is a cozy teen loft, two bedrooms with a jack & jill bath and ample storage space. Other features include an alarm system, central vacuum and bevolo lighting. The back screened porch and large deck overlook the pond & new dock. The property is a mixture of pasture, pines and hardwoods with approximately 35 acres of planted pines in the Pine Tree Program.
Home Details
Home Type
- Single Family
Est. Annual Taxes
- $6,008
Year Built
- Built in 2007
Lot Details
- 70 Acre Lot
- Chain Link Fence
- Wooded Lot
Parking
- Garage
Home Design
- Traditional Architecture
- Brick Exterior Construction
- Architectural Shingle Roof
Interior Spaces
- 3,010 Sq Ft Home
- 2-Story Property
- Open Floorplan
- Central Vacuum
- Sheet Rock Walls or Ceilings
- Ceiling Fan
- Recessed Lighting
- Fireplace
- Entrance Foyer
- Bonus Room
- Screened Porch
- Water Views
- Crawl Space
- Alarm System
- Laundry Room
Kitchen
- Double Oven
- Electric Cooktop
- Ice Maker
- Dishwasher
- Stainless Steel Appliances
Flooring
- Wood
- Ceramic Tile
Bedrooms and Bathrooms
- 4 Bedrooms
- Sitting Area In Primary Bedroom
- Jack-and-Jill Bathroom
- 3 Full Bathrooms
- Dual Vanity Sinks in Primary Bathroom
- Soaking Tub
Outdoor Features
- Deck
- Open Patio
- Outdoor Storage
Utilities
- Central Heating and Cooling System
- Well
- Septic Tank
Community Details
Ownership History
Purchase Details
Home Financials for this Owner
Home Financials are based on the most recent Mortgage that was taken out on this home.Purchase Details
Home Values in the Area
Average Home Value in this Area
Purchase History
| Date | Buyer | Sale Price | Title Company |
|---|---|---|---|
| Dollar Alvin J | $505,000 | -- | |
| Richter Bonnita | $176,000 | -- |
Mortgage History
| Date | Status | Borrower | Loan Amount |
|---|---|---|---|
| Open | Dollar Alvin J | $400,000 | |
| Closed | Richter Bonnita | $0 |
Property History
| Date | Event | Price | List to Sale | Price per Sq Ft |
|---|---|---|---|---|
| 02/19/2016 02/19/16 | Sold | $505,000 | -6.3% | $168 / Sq Ft |
| 11/04/2015 11/04/15 | Pending | -- | -- | -- |
| 03/27/2015 03/27/15 | For Sale | $539,000 | -- | $179 / Sq Ft |
Tax History Compared to Growth
Tax History
| Year | Tax Paid | Tax Assessment Tax Assessment Total Assessment is a certain percentage of the fair market value that is determined by local assessors to be the total taxable value of land and additions on the property. | Land | Improvement |
|---|---|---|---|---|
| 2024 | $6,122 | $213,744 | $46,400 | $167,344 |
| 2023 | $9,881 | $213,744 | $46,400 | $167,344 |
| 2022 | $6,025 | $173,184 | $46,400 | $126,784 |
| 2021 | $4,438 | $158,264 | $46,400 | $111,864 |
| 2020 | $4,421 | $158,264 | $46,400 | $111,864 |
| 2019 | $4,384 | $158,264 | $46,400 | $111,864 |
| 2018 | $5,765 | $158,264 | $46,400 | $111,864 |
| 2017 | $4,005 | $146,070 | $44,132 | $101,938 |
| 2016 | $5,527 | $187,734 | $41,600 | $146,134 |
| 2015 | $5,527 | $187,734 | $41,600 | $146,134 |
| 2014 | $5,527 | $187,734 | $41,600 | $146,134 |
| 2013 | $5,527 | $187,734 | $41,599 | $146,134 |
Map
Source: Southwest Georgia Board of REALTORS®
MLS Number: 3691
APN: 00850-042-A00
- 4702 Georgia 65
- 4761 Georgia 65
- 4749 Georgia 65
- 5854 Mount Olive Rd
- 0 Old Ga Highway 3
- 425 Hollis St SW
- 410 Hollis St SW
- 277 Saunders St SW
- 389 Stewart St SW
- 443 Stewart St SW
- 354 Bennett St NW
- 653 Liberia St NW
- 589 Liberia St NW
- 233 Cannon St NW
- 209 McDonald St SW
- 212 Hand Ave W
- 210 Castleberry St NW
- 135 Baggs Ave SE
- 3** Youngs Mill Rd
- 183 Baggs Ave SE
- 4641 Ga Highway 65
- 4526 Mount Olive Rd
- 4617 Ga Highway 65
- 4606 Georgia 65
- 4633 Georgia 65
- 4544 Ga Highway 65
- 4633 Ga Highway 65
- 4560 Ga Highway 65
- 4606 Ga Highway 65
- 4486 Georgia 65
- 4486 Ga Highway 65
- 4476 Ga Highway 65
- 4476 Ga Highway 65
- 4500 Ga Highway 65
- 4500 Ga Highway 65
- 4460 Ga Highway 65
- 4673 Ga Highway 65
- 4554 Ga Highway 65
- 4554 Georgia 65
- 1898 Cody Ln
