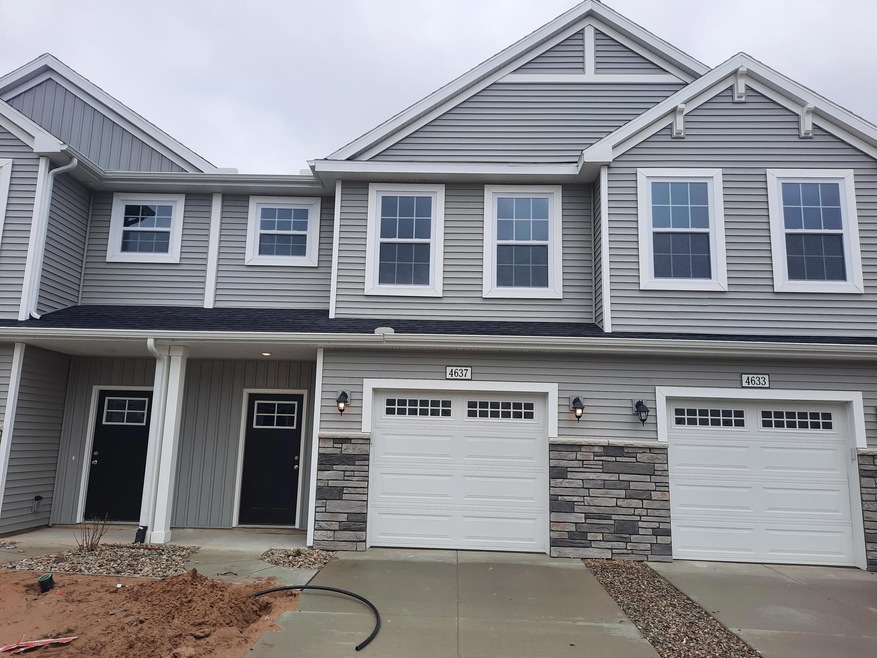
4641 Glen Haven Dr Kentwood, MI 49512
Highlights
- Under Construction
- 1 Car Attached Garage
- Brick or Stone Mason
- East Kentwood High School Rated A-
- Eat-In Kitchen
- SEER Rated 13+ Air Conditioning Units
About This Home
As of March 2025Move in ready new 3 bedroom, 2.5 bath, 2 car garage townhome in Woodhaven located in the Kentwood school district. One of the only NEW townhome options in Kentwood! Enjoy this well laid out townhome featuring 3 bedrooms, 2.5 baths and 1,478 sq/ft of living space.
Last Agent to Sell the Property
Allen Edwin Realty LLC License #6502404261 Listed on: 09/19/2024
Last Buyer's Agent
Allen Edwin Realty LLC License #6502404261 Listed on: 09/19/2024
Property Details
Home Type
- Condominium
Est. Annual Taxes
- $1,579
Year Built
- Built in 2024 | Under Construction
Lot Details
- Private Entrance
- Shrub
- Sprinkler System
HOA Fees
- $275 Monthly HOA Fees
Parking
- 1 Car Attached Garage
- Garage Door Opener
Home Design
- Brick or Stone Mason
- Slab Foundation
- Shingle Roof
- Composition Roof
- Vinyl Siding
- Stone
Interior Spaces
- 1,459 Sq Ft Home
- 2-Story Property
- Low Emissivity Windows
- Insulated Windows
- Window Screens
- Dining Area
Kitchen
- Eat-In Kitchen
- Range<<rangeHoodToken>>
- <<microwave>>
- Dishwasher
- Kitchen Island
Bedrooms and Bathrooms
- 3 Bedrooms
Laundry
- Laundry Room
- Laundry on upper level
- Dryer
- Washer
Outdoor Features
- Patio
Utilities
- SEER Rated 13+ Air Conditioning Units
- SEER Rated 13-15 Air Conditioning Units
- Forced Air Heating and Cooling System
- Heating System Uses Natural Gas
- Electric Water Heater
- High Speed Internet
- Phone Available
- Cable TV Available
Listing and Financial Details
- Home warranty included in the sale of the property
Community Details
Overview
- Association fees include water, sewer, lawn/yard care
- Association Phone (269) 321-2600
- Woodhaven Condos
- Built by Allen Edwin Homes
- Woodhaven Subdivision
Pet Policy
- Pets Allowed
Ownership History
Purchase Details
Home Financials for this Owner
Home Financials are based on the most recent Mortgage that was taken out on this home.Purchase Details
Home Financials for this Owner
Home Financials are based on the most recent Mortgage that was taken out on this home.Similar Homes in the area
Home Values in the Area
Average Home Value in this Area
Purchase History
| Date | Type | Sale Price | Title Company |
|---|---|---|---|
| Warranty Deed | $299,900 | Chicago Title | |
| Warranty Deed | $289,900 | None Listed On Document |
Mortgage History
| Date | Status | Loan Amount | Loan Type |
|---|---|---|---|
| Open | $160,000 | New Conventional | |
| Previous Owner | $246,415 | New Conventional |
Property History
| Date | Event | Price | Change | Sq Ft Price |
|---|---|---|---|---|
| 03/26/2025 03/26/25 | Sold | $299,900 | 0.0% | $206 / Sq Ft |
| 02/12/2025 02/12/25 | Pending | -- | -- | -- |
| 01/10/2025 01/10/25 | Price Changed | $299,900 | -3.2% | $206 / Sq Ft |
| 11/18/2024 11/18/24 | Price Changed | $309,900 | -3.1% | $212 / Sq Ft |
| 10/28/2024 10/28/24 | For Sale | $319,900 | +10.3% | $219 / Sq Ft |
| 09/19/2024 09/19/24 | For Sale | $289,900 | 0.0% | $199 / Sq Ft |
| 08/16/2024 08/16/24 | Sold | $289,900 | -- | $199 / Sq Ft |
| 07/15/2024 07/15/24 | Pending | -- | -- | -- |
Tax History Compared to Growth
Tax History
| Year | Tax Paid | Tax Assessment Tax Assessment Total Assessment is a certain percentage of the fair market value that is determined by local assessors to be the total taxable value of land and additions on the property. | Land | Improvement |
|---|---|---|---|---|
| 2025 | $1,579 | $140,100 | $0 | $0 |
| 2024 | $1,579 | $59,200 | $0 | $0 |
| 2023 | $96 | $25,000 | $0 | $0 |
Agents Affiliated with this Home
-
Shannon Linton

Seller's Agent in 2025
Shannon Linton
Coldwell Banker Woodland Schmidt Grand Haven
(616) 283-9515
1 in this area
59 Total Sales
-
Susan Shively

Buyer's Agent in 2025
Susan Shively
Five Star Real Estate (Main)
(616) 293-2674
1 in this area
114 Total Sales
-
Michael McGivney

Seller's Agent in 2024
Michael McGivney
Allen Edwin Realty LLC
(810) 202-7063
122 in this area
3,156 Total Sales
Map
Source: Southwestern Michigan Association of REALTORS®
MLS Number: 24049505
APN: 41-18-27-222-006
- 2889 Wildflower Ln SE
- 4485 Coneflower Ct SE
- 4483 Coneflower Ct SE
- 4481 Coneflower Ct SE
- 2817 Foxglove Ln
- 4414 Trillium Ct
- 4343 Walnut Hills Dr SE
- 2843 W Highgate St Unit 27
- 2833 W Highgate St Unit 31
- 3037 Blairview Pkwy SE Unit 71
- 2835 W Highgate St Unit 30
- 2823 W Cobblestone Ct SE Unit 12
- 2815 W Cobblestone Ct SE Unit 10
- 2811 W Cobblestone Ct SE Unit 9
- 2817 W Cobblestone Ct SE Unit 11
- 2831 W Highgate St Unit 32
- 2841 W Highgate St Unit 28
- 3167 Blairview Pkwy SE
- 3179 Blairview Pkwy SE Unit 205
- 5142 Misty Creek Dr SE
