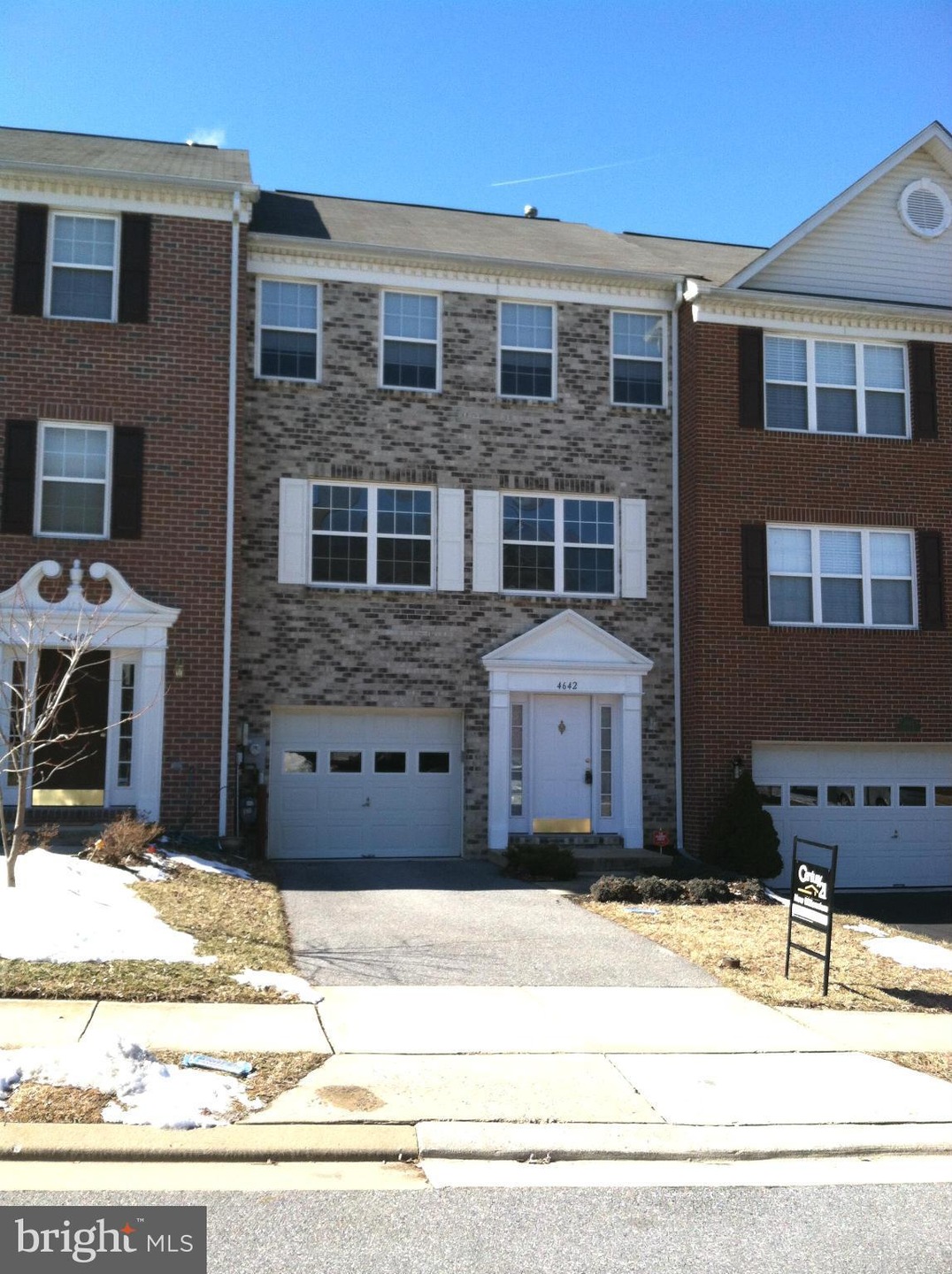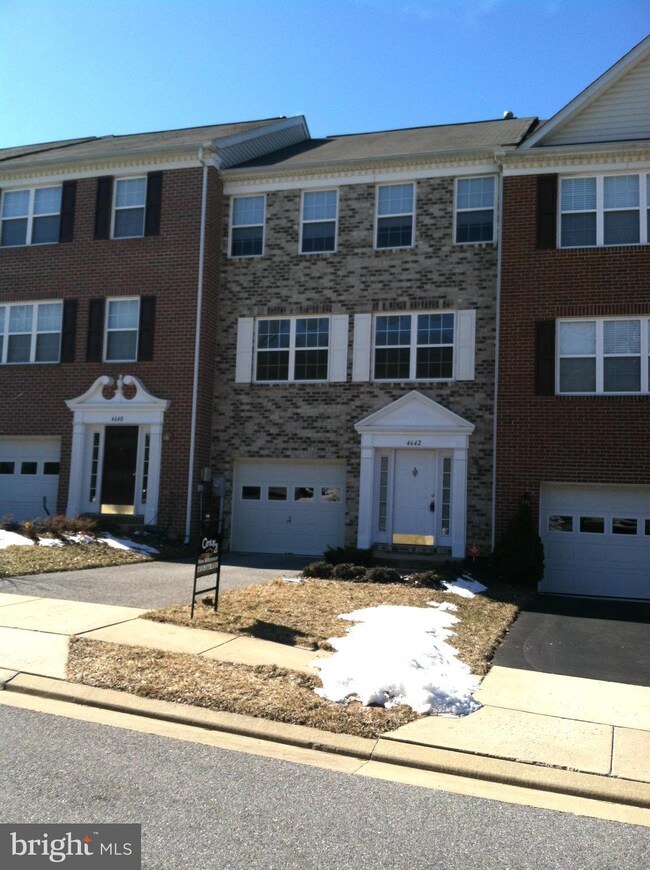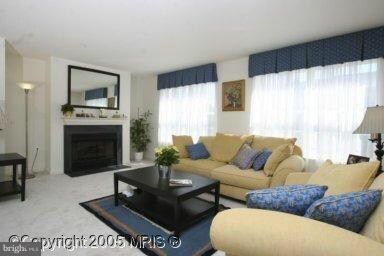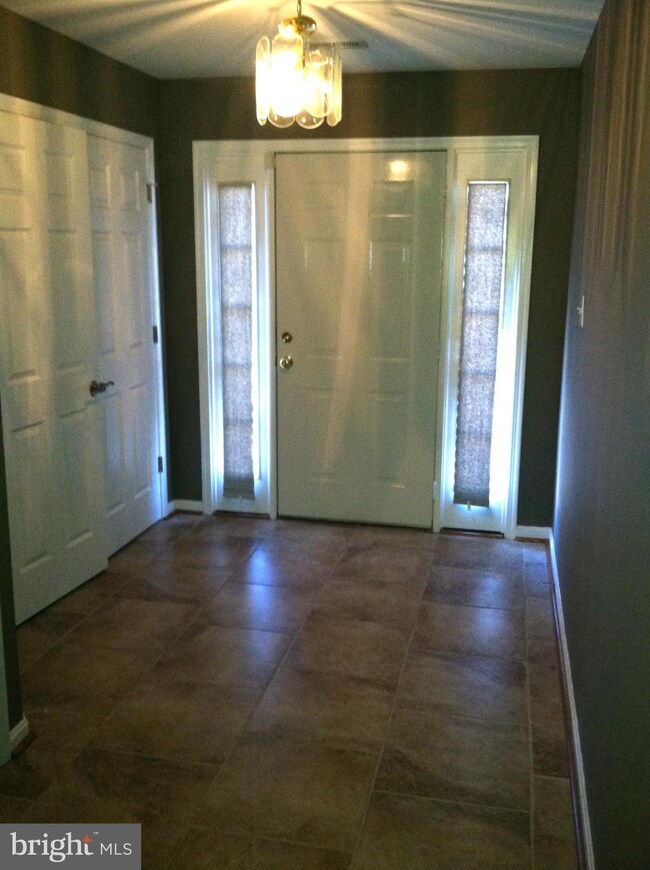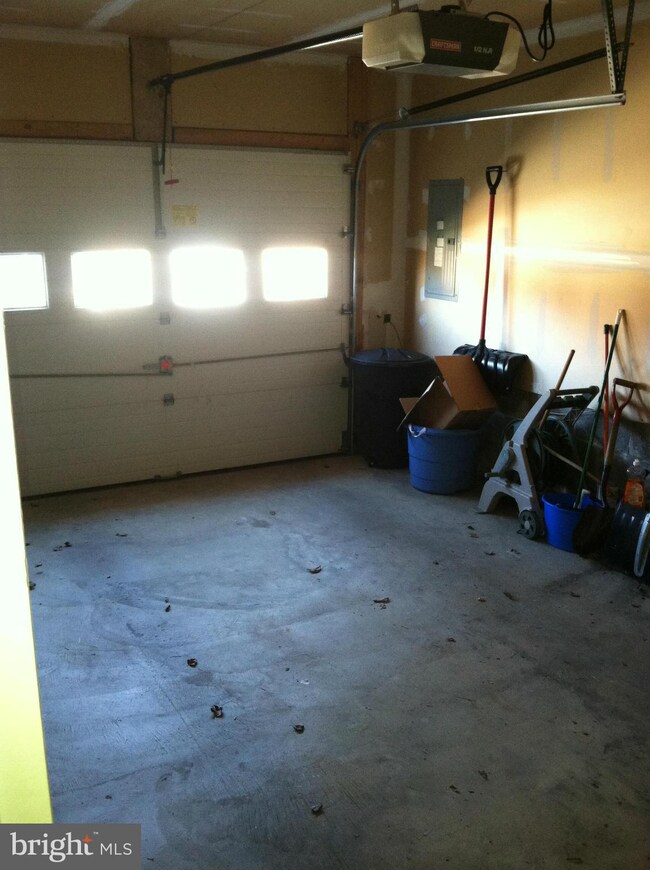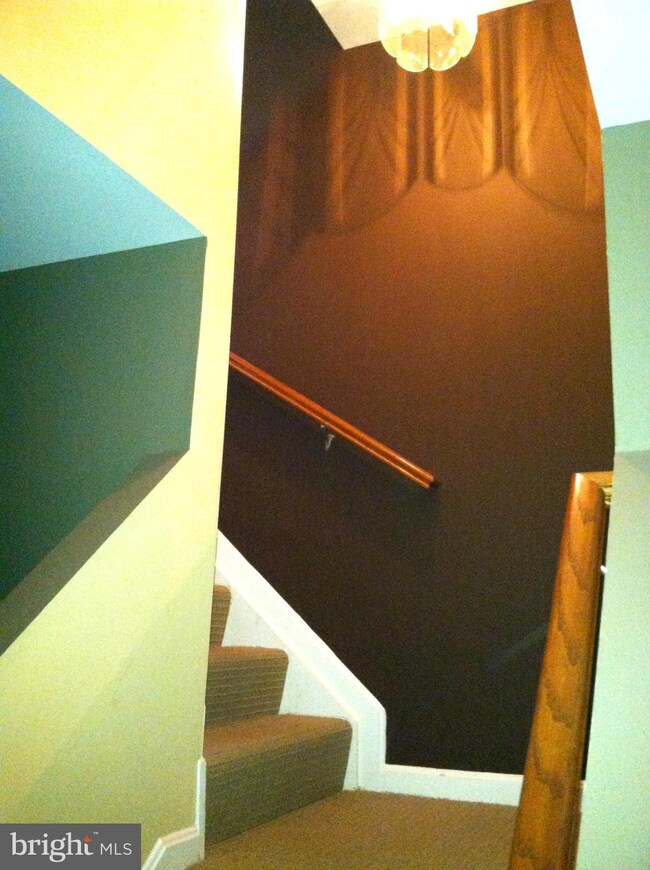
4642 Ashforth Way Owings Mills, MD 21117
Highlights
- Colonial Architecture
- 1 Car Attached Garage
- Kitchen Island
- 1 Fireplace
- Eat-In Kitchen
- Brick Front
About This Home
As of February 2015Big Price Reduction! Wont last! List price approved by lender, Ocwen. 2nd Nationwide Credit. Buyer must be willing to give 60 days for third party approvals and 90 days to settlement. Buyer responsible for ordering and purchasing appropriate HOA docs. Seller requests buyer use Maryland 1st Title for title & settlement.
Last Agent to Sell the Property
Brian Smith
CENTURY 21 New Millennium License #MRIS:125157 Listed on: 02/28/2014
Townhouse Details
Home Type
- Townhome
Est. Annual Taxes
- $3,370
Year Built
- Built in 2001
Lot Details
- 1,980 Sq Ft Lot
- Two or More Common Walls
HOA Fees
- $38 Monthly HOA Fees
Parking
- 1 Car Attached Garage
- Off-Street Parking
Home Design
- Colonial Architecture
- Brick Front
Interior Spaces
- Property has 3 Levels
- 1 Fireplace
- Combination Dining and Living Room
Kitchen
- Eat-In Kitchen
- Kitchen Island
Bedrooms and Bathrooms
- 3 Bedrooms
- 2.5 Bathrooms
Utilities
- Forced Air Heating and Cooling System
- Natural Gas Water Heater
- Public Septic
Community Details
- Lyons Gate Subdivision
Listing and Financial Details
- Tax Lot 103
- Assessor Parcel Number 04022200015108
Ownership History
Purchase Details
Home Financials for this Owner
Home Financials are based on the most recent Mortgage that was taken out on this home.Purchase Details
Home Financials for this Owner
Home Financials are based on the most recent Mortgage that was taken out on this home.Purchase Details
Home Financials for this Owner
Home Financials are based on the most recent Mortgage that was taken out on this home.Purchase Details
Similar Homes in Owings Mills, MD
Home Values in the Area
Average Home Value in this Area
Purchase History
| Date | Type | Sale Price | Title Company |
|---|---|---|---|
| Deed | $220,000 | Granite Title Associates Inc | |
| Deed | $320,000 | -- | |
| Deed | $320,000 | -- | |
| Deed | $178,058 | -- |
Mortgage History
| Date | Status | Loan Amount | Loan Type |
|---|---|---|---|
| Open | $77,400 | Credit Line Revolving | |
| Open | $130,000 | New Conventional | |
| Previous Owner | $64,000 | Stand Alone Second | |
| Previous Owner | $64,000 | Stand Alone Second | |
| Previous Owner | $256,000 | Adjustable Rate Mortgage/ARM |
Property History
| Date | Event | Price | Change | Sq Ft Price |
|---|---|---|---|---|
| 07/01/2020 07/01/20 | Rented | $2,390 | 0.0% | -- |
| 05/13/2020 05/13/20 | Under Contract | -- | -- | -- |
| 04/20/2020 04/20/20 | For Rent | $2,390 | 0.0% | -- |
| 02/11/2015 02/11/15 | Sold | $262,015 | +13.9% | $157 / Sq Ft |
| 11/13/2014 11/13/14 | Pending | -- | -- | -- |
| 10/28/2014 10/28/14 | Price Changed | $230,000 | -6.1% | $138 / Sq Ft |
| 10/07/2014 10/07/14 | For Sale | $245,000 | 0.0% | $147 / Sq Ft |
| 08/08/2014 08/08/14 | Pending | -- | -- | -- |
| 08/08/2014 08/08/14 | For Sale | $245,000 | -6.5% | $147 / Sq Ft |
| 07/28/2014 07/28/14 | Off Market | $262,015 | -- | -- |
| 06/19/2014 06/19/14 | For Sale | $245,000 | 0.0% | $147 / Sq Ft |
| 06/16/2014 06/16/14 | Price Changed | $245,000 | +4.3% | $147 / Sq Ft |
| 03/15/2014 03/15/14 | Pending | -- | -- | -- |
| 02/28/2014 02/28/14 | For Sale | $235,000 | -- | $141 / Sq Ft |
Tax History Compared to Growth
Tax History
| Year | Tax Paid | Tax Assessment Tax Assessment Total Assessment is a certain percentage of the fair market value that is determined by local assessors to be the total taxable value of land and additions on the property. | Land | Improvement |
|---|---|---|---|---|
| 2024 | $5,060 | $296,000 | $84,000 | $212,000 |
| 2023 | $4,489 | $284,833 | $0 | $0 |
| 2022 | $4,146 | $273,667 | $0 | $0 |
| 2021 | $3,772 | $262,500 | $84,000 | $178,500 |
| 2020 | $3,772 | $257,900 | $0 | $0 |
| 2019 | $3,554 | $253,300 | $0 | $0 |
| 2018 | $3,442 | $248,700 | $84,000 | $164,700 |
| 2017 | $3,304 | $243,800 | $0 | $0 |
| 2016 | -- | $238,900 | $0 | $0 |
| 2015 | $3,697 | $234,000 | $0 | $0 |
| 2014 | $3,697 | $234,000 | $0 | $0 |
Agents Affiliated with this Home
-
Wayne Davis

Seller's Agent in 2020
Wayne Davis
United Real Estate Executives
(443) 324-5623
10 in this area
134 Total Sales
-
Brittany Graham

Buyer's Agent in 2020
Brittany Graham
ExecuHome Realty
(443) 310-9283
12 Total Sales
-

Seller's Agent in 2015
Brian Smith
Century 21 New Millennium
-
Favaron Samuels

Buyer's Agent in 2015
Favaron Samuels
Corner House Realty
(443) 324-9656
1 in this area
18 Total Sales
Map
Source: Bright MLS
MLS Number: 1002860070
APN: 02-2200015108
- 4623 Kings Mill Way
- 4650 Alcott Way Unit 306
- 9400 Wordsworth Way Unit 301
- 9532 Lyons Mill Rd
- 9608 Julia Ln
- 4512 Ingham Rd
- 9525 Lyonswood Dr
- 9517 Lyonswood Dr
- 9447 James MacGowan Ln Unit 433
- 9440 Adelaide Ln
- 9435 James MacGowan Ln Unit 439
- 9375 Seney Ln Unit 513
- 9366 Seney Ln Unit 563
- 9605 Fable Dr
- 4444 Potts Ct
- 9613 Watts Rd
- 4450 Potts Ct Unit 575
- 9402 James MacGowan Ln Unit 611
- 2 Kentbury Ct
- 4400 Silverbrook Ln
